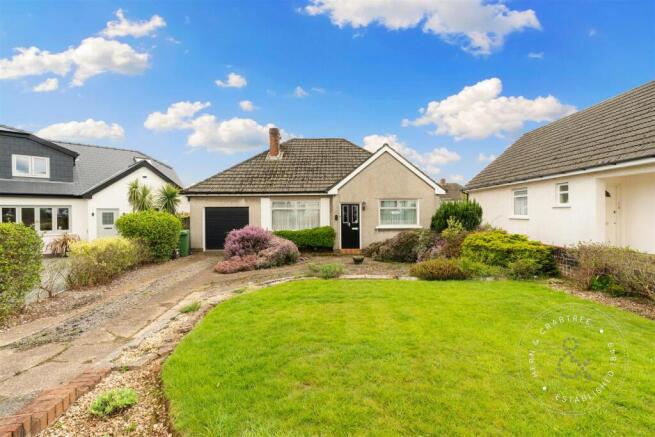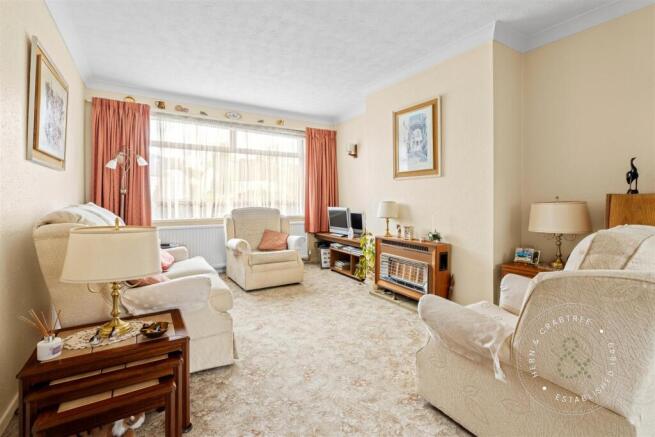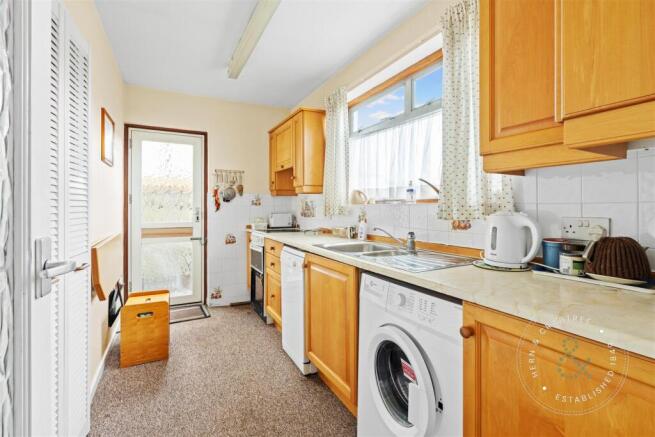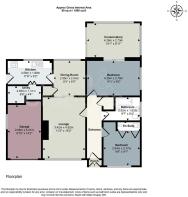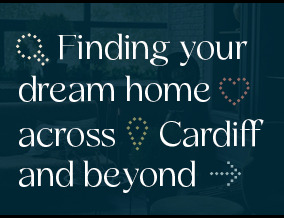
Clos-Yr-Hafod, Rhiwbina, Cardiff

- PROPERTY TYPE
Detached Bungalow
- BEDROOMS
2
- BATHROOMS
1
- SIZE
Ask agent
- TENUREDescribes how you own a property. There are different types of tenure - freehold, leasehold, and commonhold.Read more about tenure in our glossary page.
Freehold
Key features
- Peaceful cul-de-sac setting
- No onward chain
- Detached traditional bungalow
- Two double bedrooms
- Conservatory overlooking rear garden
- Open-plan living & dining space
- Integral garage & private driveway
- Mature, sunny enclosed garden
- EPC - TBC
Description
The Tour
Upon entry, a welcoming porch opens into a classic hallway, providing access to two generously proportioned bedrooms, a bathroom, and the principal reception areas. The rear bedroom enjoys the added benefit of an adjoining conservatory—an ideal space for morning coffee, quiet reading, or simply relaxing while overlooking the garden. The main living room flows seamlessly into an elegant dining area, creating an airy and sociable open-plan layout. This in turn leads to a fitted kitchen, complete with a large walk-in larder and direct access to the rear garden.
Externally, the property boasts an integral single garage, a neatly maintained front garden with private driveway parking, and a beautifully enclosed rear garden—mature, sun-filled, and perfectly suited to outdoor enjoyment. Further benefits include double glazing and a recently installed gas boiler. This charming and versatile home offers single-level living in a highly desirable setting.
Rhiwbina stands as one of Cardiff’s most distinguished residential areas, renowned for its village charm, leafy avenues, and an enduring sense of community. This sought-after suburb artfully blends the tranquillity of semi-rural living with the convenience of excellent city access, making it a perennial favourite among discerning buyers.
Porch - Entered via wood French doors.
Hallway - Entered via a double glazed aluminium door, radiator, built in linen cupboard with light.
Bedroom Two - 2.87 x 3.35 (9'4" x 10'11") - Double glazed window to the front, fitted wardrobes, built in wardrobe access to a w.c and bidet, wash hand basin.
Bathroom - 1.92 x 1.94 (6'3" x 6'4") - Double obscure glazed window to the side, bath with electric shower over, w.c, bidet and wash hand basin, radiator, tiled walls.
Bedroom One - 2.75 x 4.23 (9'0" x 13'10") - Double glazed window to the side and sliding patio door to the conservatory, radiator.
Conservatory - 4.14 x 2.72 (13'6" x 8'11") - Double glazed window to the rear, radiator, siding patio door lead out to the rear garden.
Living Room - 4.90 max x 3.37 max (16'0" max x 11'0" max) - Double glazed window to the front, radiator, gas fireplace, archway to the dining room.
Dining Room - 2.55 x 2.73 (8'4" x 8'11") - Double glazed window to the rear, radiator, built in cupboard housing the hot water cylinder, built in airing cupboard, doorway to kitchen.
Kitchen - 3.53 x 1.82 (11'6" x 5'11") - Double glazed window to the rear and double glazed door to the rear garden, kitchen fitted with wall and base units with worktop, single bowl stainless steel sink and drainer, space and plumbing for a washing machine, dishwasher, space for an electric cooker, radiator, door to a walk in pantry.
Pantry - With shelving, power and light, space for further appliances.
Outside -
Front - Driveway for parking for at least two vehicles, mature shrubs, gate access to the side and gate leading to the rear garden, outside light.
Garage - 2.72 x 4.29 (8'11" x 14'0") - A integral garage accessed from the front with a roller shutter door, window to the side, loft access hatch, gas, electric and water meters, fuse board and Baxi gas boiler.
Rear Garden - Enclosed with shrubs, trees and flower borders, paved patio, lawn, timber shed, cold water tap, gate access to the side leading to the front.
Tenure -
Disclaimer -
Rhiwbina - Rhiwbina stands as one of Cardiff’s most distinguished residential areas, renowned for its village charm, leafy avenues, and an enduring sense of community. This sought-after suburb artfully blends the tranquility of semi-rural living with the convenience of excellent city access, making it a perennial favourite among discerning buyers. At the heart of Rhiwbina lies its charming village centre, where independent boutiques, cafés, and artisan shops create a warm and welcoming atmosphere. Architectural character abounds, from picturesque Arts and Crafts homes to elegant detached properties set on generous plots. The area enjoys superb transport links, with its own railway station providing direct routes into Cardiff city centre, and easy access to the M4 for those commuting further afield. Excellent schooling, both primary and secondary, further enhances its family appeal. With an abundance of green spaces, including nearby parks and access to the countryside, Rhiwbina offers a refined yet relaxed lifestyle—an idyllic setting for those seeking quality, comfort, and community in equal measure.
Brochures
Clos-Yr-Hafod, Rhiwbina, CardiffBrochure- COUNCIL TAXA payment made to your local authority in order to pay for local services like schools, libraries, and refuse collection. The amount you pay depends on the value of the property.Read more about council Tax in our glossary page.
- Ask agent
- PARKINGDetails of how and where vehicles can be parked, and any associated costs.Read more about parking in our glossary page.
- Yes
- GARDENA property has access to an outdoor space, which could be private or shared.
- Yes
- ACCESSIBILITYHow a property has been adapted to meet the needs of vulnerable or disabled individuals.Read more about accessibility in our glossary page.
- Ask agent
Clos-Yr-Hafod, Rhiwbina, Cardiff
Add an important place to see how long it'd take to get there from our property listings.
__mins driving to your place
Get an instant, personalised result:
- Show sellers you’re serious
- Secure viewings faster with agents
- No impact on your credit score
Your mortgage
Notes
Staying secure when looking for property
Ensure you're up to date with our latest advice on how to avoid fraud or scams when looking for property online.
Visit our security centre to find out moreDisclaimer - Property reference 33851014. The information displayed about this property comprises a property advertisement. Rightmove.co.uk makes no warranty as to the accuracy or completeness of the advertisement or any linked or associated information, and Rightmove has no control over the content. This property advertisement does not constitute property particulars. The information is provided and maintained by Hern & Crabtree, Heath. Please contact the selling agent or developer directly to obtain any information which may be available under the terms of The Energy Performance of Buildings (Certificates and Inspections) (England and Wales) Regulations 2007 or the Home Report if in relation to a residential property in Scotland.
*This is the average speed from the provider with the fastest broadband package available at this postcode. The average speed displayed is based on the download speeds of at least 50% of customers at peak time (8pm to 10pm). Fibre/cable services at the postcode are subject to availability and may differ between properties within a postcode. Speeds can be affected by a range of technical and environmental factors. The speed at the property may be lower than that listed above. You can check the estimated speed and confirm availability to a property prior to purchasing on the broadband provider's website. Providers may increase charges. The information is provided and maintained by Decision Technologies Limited. **This is indicative only and based on a 2-person household with multiple devices and simultaneous usage. Broadband performance is affected by multiple factors including number of occupants and devices, simultaneous usage, router range etc. For more information speak to your broadband provider.
Map data ©OpenStreetMap contributors.
