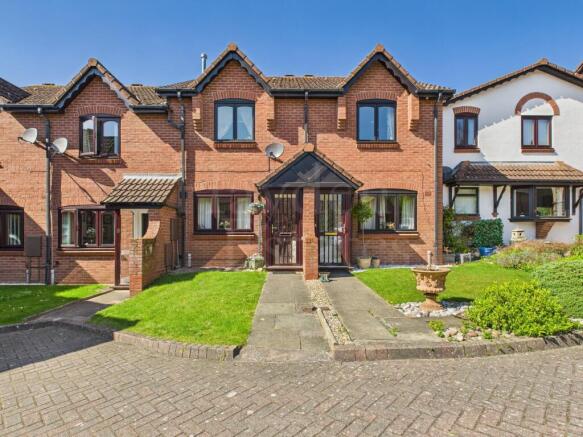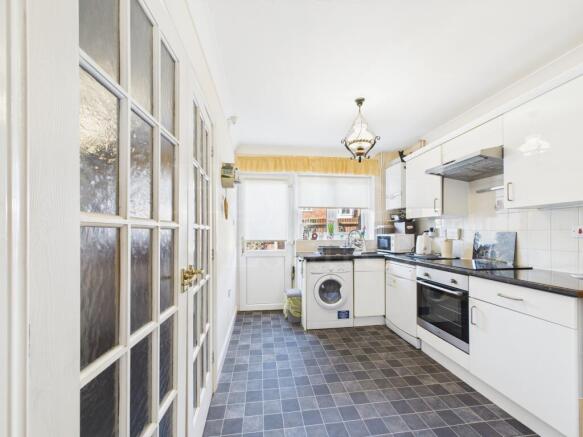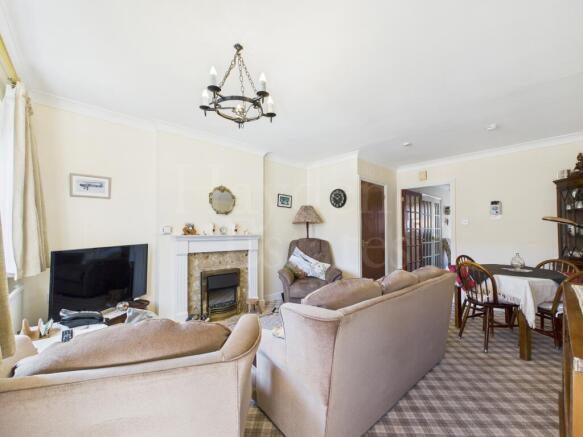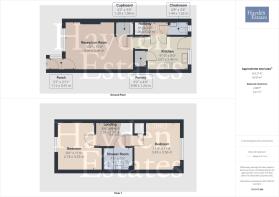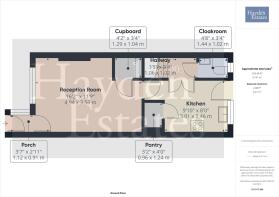Stephenson Place, Bewdley, DY12 1AZ

- PROPERTY TYPE
Terraced
- BEDROOMS
2
- BATHROOMS
1
- SIZE
700 sq ft
65 sq m
Description
Hayden Estates are delighted to be able to bring to the market this two double bedroom terraced house in very good order throughout..
For a viewing, please contact the agent swiftly to avoid disappointment.
GENERAL INFORMATION
Stephenson Place was built circa 1990 by Messrs Cox Homes, a large firm of local builders. Stephenson Place is a quiet and peaceful courtyard, a fusion of apartments, little houses, and cottages.
Stephenson Place is aptly named due to its locale adjacent to the Severn Valley Steam Railway. The commercial line and rail service ceased in the early 1960s; however, it reopened several years later as a heritage Steam Railway. A grand tourist attraction to this day. The golden age of steam can be seen and, of course, heard from the property. Several events are hosted by them throughout the year and attracts hordes of visitors to the town. Many films have been staged on the platforms. It's certainly worth a stroll up to Bewdley station, stepping back in time, the toot toot and the chug chug of the wonderfully restored steam engines as they pull effortlessly out of the station on the journey to Arley, Highley and ending at Bridgnorth, or the other way into Kidderminster.
DETAIL AND APPROACH
This delightful two-bedroom property comprises a porch, lounge, kitchen, cloakroom, two double bedrooms, a shower room, and a most pleasing private courtyard garden. It has gas central heating and double glazing throughout.
This is an ideal purchase, and with no upward chain, it's worth putting it on your list to view!
Having foregarden mainly laid to lawn, part glazed door into:
PORCH
Fully glazed having inset spot light, with door into:
RECEPTION ROOM
UPVC double-glazed window to the front elevation, coving to the ceiling, fire surround having inset electric fire upon hearth. Aerial point, radiator with TRV, ceiling light point, telephone point and alarm. A most useful walk-in cupboard with shelving light and coat hooks and a door to the kitchen.
KITCHEN
A well-lit room courtesy of a rear UPVC double-glazed door and window. Having a range of units to both wall and base with the latter having complimentary roll-edged work surface over. Insert a single bowl stainless steel sink unit with pillar taps over it. Partial tiling to walls providing splash back, wall hung gas central heating boiler which provides the domestic hot water and central heating requirements for the property. Wall mounted central heating controls. Inset four-ring electric hob unit with recirculating extractor fan over, built-in electric oven, Ceiling light point, coving to ceiling, space and plumbing for white goods. Radiator with TRV, vinyl floor covering, walk-in pantry with shelving, fuse board and light. Double doors to stairwell and cloakroom.
CLOAKROOM
Wooden double-glazed window to the rear elevation, close-coupled WC suite, vanity sink unit with mixer tap over, partial tiling to the walls providing splash back, ceiling light point, radiator with TRV and tiled flooring.
STAIRS RISING TO THE FIRST FLOOR ACCOMMODATION AND LANDING
Stairs rising to the first floor accommodation, ceiling light point, ceramic tiled flooring and radiator with TRV.
BEDROOM
Wooden double glazed window to the front elevation, radiator with TRV, ceiling light point and coving to ceiling.
BEDROOM
This room overlooks Rope Works and the Railway Bridge through wooden double glazed window. Radiator with TRV, ceiling light point, telephone point and airing cupboard.
SHOWER ROOM
Vinyl floor covering, partial tiling to walls providing splash back, ceiling light point, ceiling mounted extractor fan, radiator with TRV, wall mounted shaver socket. Refitted and comprises large shower cubicle with fitted mixer shower, vanity sink unit with mixer tap over and concealed flush WC suite.
GARDEN
Gravelled borders paved for low maintenance. There is a wooden shed, space for tubs and planters, and outside furniture. There is also an outside light and tap.
ADDITIONAL INFORMATION
No upward chain.
No flooding.
Residents and guest parking.
The property is leasehold, the lease being a 999-year lease from April 1988. There is an upfront management charge, which is payable to GREENSQUAREACCORD Housing Association. The payment covers the communal areas, such as cleaning, gardening, lighting, insurance, fire safety checks, care line, window cleaning, exterior painting, and yearly gas boiler servicing. The cost is £588 per quarter. All utility bills are covered by the individual property owners.
There is a stair lift in situ if required.
DIRECTIONS
Leave Bewdley town centre and travel out over the bridge in the direction of Stourport. Take the second left into Station Road and bear round to the left into Stephenson Place.
There is visitor parking around to the left.
- COUNCIL TAXA payment made to your local authority in order to pay for local services like schools, libraries, and refuse collection. The amount you pay depends on the value of the property.Read more about council Tax in our glossary page.
- Band: B
- PARKINGDetails of how and where vehicles can be parked, and any associated costs.Read more about parking in our glossary page.
- Yes
- GARDENA property has access to an outdoor space, which could be private or shared.
- Yes
- ACCESSIBILITYHow a property has been adapted to meet the needs of vulnerable or disabled individuals.Read more about accessibility in our glossary page.
- Ask agent
Stephenson Place, Bewdley, DY12 1AZ
Add an important place to see how long it'd take to get there from our property listings.
__mins driving to your place
Get an instant, personalised result:
- Show sellers you’re serious
- Secure viewings faster with agents
- No impact on your credit score
Your mortgage
Notes
Staying secure when looking for property
Ensure you're up to date with our latest advice on how to avoid fraud or scams when looking for property online.
Visit our security centre to find out moreDisclaimer - Property reference L815178. The information displayed about this property comprises a property advertisement. Rightmove.co.uk makes no warranty as to the accuracy or completeness of the advertisement or any linked or associated information, and Rightmove has no control over the content. This property advertisement does not constitute property particulars. The information is provided and maintained by Hayden Estates, Bewdley. Please contact the selling agent or developer directly to obtain any information which may be available under the terms of The Energy Performance of Buildings (Certificates and Inspections) (England and Wales) Regulations 2007 or the Home Report if in relation to a residential property in Scotland.
*This is the average speed from the provider with the fastest broadband package available at this postcode. The average speed displayed is based on the download speeds of at least 50% of customers at peak time (8pm to 10pm). Fibre/cable services at the postcode are subject to availability and may differ between properties within a postcode. Speeds can be affected by a range of technical and environmental factors. The speed at the property may be lower than that listed above. You can check the estimated speed and confirm availability to a property prior to purchasing on the broadband provider's website. Providers may increase charges. The information is provided and maintained by Decision Technologies Limited. **This is indicative only and based on a 2-person household with multiple devices and simultaneous usage. Broadband performance is affected by multiple factors including number of occupants and devices, simultaneous usage, router range etc. For more information speak to your broadband provider.
Map data ©OpenStreetMap contributors.
