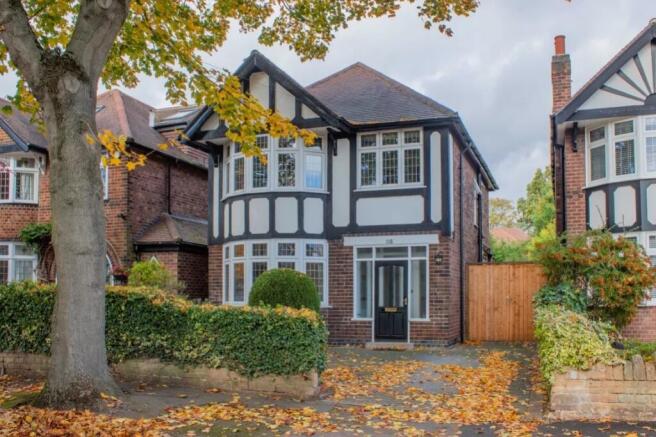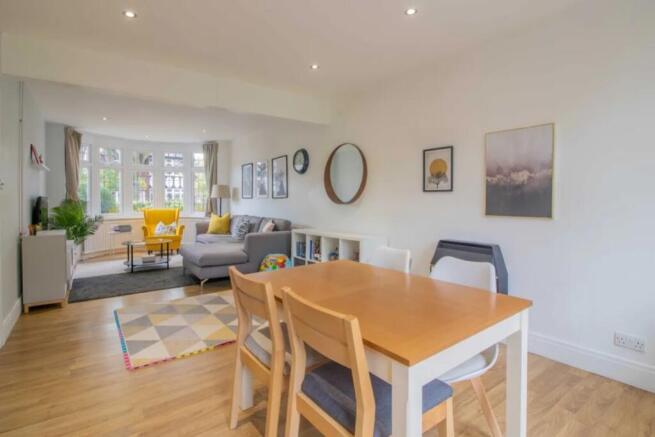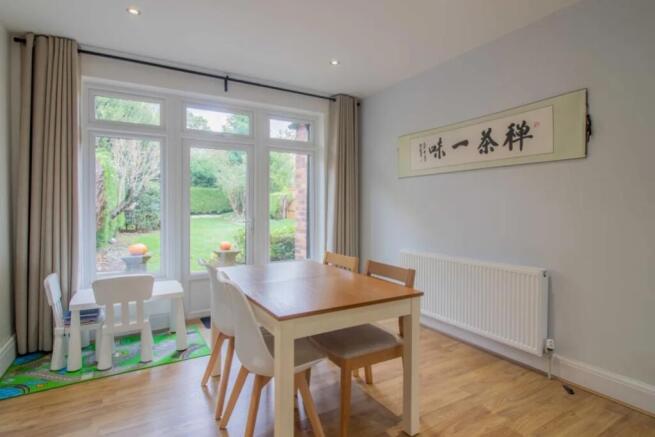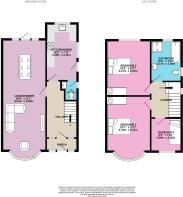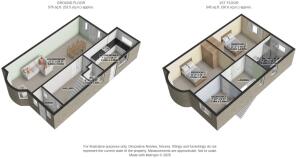Harrow Road, Nottingham, Nottinghamshire, NG8

- PROPERTY TYPE
Detached
- BEDROOMS
3
- BATHROOMS
1
- SIZE
Ask agent
- TENUREDescribes how you own a property. There are different types of tenure - freehold, leasehold, and commonhold.Read more about tenure in our glossary page.
Freehold
Key features
- Highly Sought After Location
- Driveway for Off Road Parking
- Close to Local Schools
- Excellent Public Transport Links
- Wonderful Family Home
- Stones Throw Away From Wollaton Park
- Call NOW or 24/7 to Arrange a Viewing!
Description
Set on one of Wollaton's most prestigious and sought-after streets, this beautifully presented three-bedroom detached home on Harrow Road combines comfort, space, and location in one exceptional package. Whether you're a growing family, a professional couple, or a buyer looking to secure a long-term home in an outstanding area—this property offers the lifestyle you've been searching for.
From the moment you arrive, this home makes a lasting impression, with a smart frontage, off-road parking, and a sense of privacy and pride in its surroundings.
Inside, you're greeted by a spacious hallway leading to a bright and inviting lounge-diner—perfect for both everyday living and entertaining. Large windows draw in natural light, creating a warm and welcoming space to relax.
The modern kitchen features a range of integrated appliances, sleek worktops, and a functional layout designed for busy family life. A ground floor WC adds practicality, and the home flows effortlessly from room to room.
Upstairs, you'll find three well-proportioned bedrooms, offering comfortable accommodation with room to grow. The contemporary family bathroom is finished to a high standard, ideal for modern living.
Step outside and discover the generously sized rear garden—a private outdoor haven that's perfect for summer gatherings, family time, or simply enjoying the fresh air.
And the real bonus? This property offers excellent potential to extend (subject to planning permission)—whether you dream of a stunning open-plan kitchen/living space, an additional bedroom, or even a garden studio or office. The footprint and plot size provide a fantastic canvas for future development, allowing you to make this home truly your own.
Location-wise, it doesn't get much better than this. Just moments from the iconic Wollaton Hall & Deer Park, you'll enjoy the luxury of green open space right on your doorstep—ideal for morning walks, weekend picnics, and a true sense of escape.
The property falls within the catchment of Fernwood Secondary School, as well as Middleton Primary and Nursery School, making it a top choice for families. Local amenities, shops, cafés, and supermarkets are all within walking distance, offering everyday convenience in a well-connected community.
You're also perfectly placed for commuters, with easy access to Nottingham City Centre, Queens Medical Centre, and the University of Nottingham, plus excellent transport links to the M1 (J25 & J26).
Entrance Hall
Entrance porch into hall, wooden floor, wall mounted radiator, ceiling pendant light, stair access to first floor
Lounge Diner
8.26m x 3.35m - 27'1" x 10'12"
UPVC double glazed bay window to front aspect, wooden flooring, double glazed door leading to rear garden, wall mounted radiator, ceiling spotlights
Kitchen
4.39m x 2.41m - 14'5" x 7'11"
UPVC double glazed window overlooking rear aspect, door giving access to rear garden, matching range of wall and base mounted units with granite work surfaces over, built in breakfast bar, integrated sink and drainer with mixer tap, integrated electric oven with four ring gas hob having cooker hood over. Plumbing for washing machine and dishwasher, space for fridge freezer, wall mounted radiator, ceiling spotlights
WC
UPVC double glazed frosted glass window, low level flush WC, with pedestal wash hand basin.
Bedroom 1
4.2m x 3.38m - 13'9" x 11'1"
UPVC double glazed bay window to the front, carpeted flooring, wall mounted radiator, ceiling pendant light
Bedroom 2
4.2m x 3.38m - 13'9" x 11'1"
UPVC double glazed bay window to the rear, carpeted flooring, wall mounted radiator, ceiling pendant light
Bedroom 3
2.54m x 2.41m - 8'4" x 7'11"
UPVC double glazed bay window to the front, carpeted flooring, wall mounted radiator, ceiling pendant light
Bathroom
UPVC double glazed window to side and rear aspect, four piece white suite to include a bath with mixer tap over, hand wash basin set into wooden vanity unit, low level WC, and a shower cubicle with mains fed shower.
- COUNCIL TAXA payment made to your local authority in order to pay for local services like schools, libraries, and refuse collection. The amount you pay depends on the value of the property.Read more about council Tax in our glossary page.
- Band: E
- PARKINGDetails of how and where vehicles can be parked, and any associated costs.Read more about parking in our glossary page.
- Yes
- GARDENA property has access to an outdoor space, which could be private or shared.
- Yes
- ACCESSIBILITYHow a property has been adapted to meet the needs of vulnerable or disabled individuals.Read more about accessibility in our glossary page.
- Ask agent
Harrow Road, Nottingham, Nottinghamshire, NG8
Add an important place to see how long it'd take to get there from our property listings.
__mins driving to your place
Get an instant, personalised result:
- Show sellers you’re serious
- Secure viewings faster with agents
- No impact on your credit score
Your mortgage
Notes
Staying secure when looking for property
Ensure you're up to date with our latest advice on how to avoid fraud or scams when looking for property online.
Visit our security centre to find out moreDisclaimer - Property reference 10666992. The information displayed about this property comprises a property advertisement. Rightmove.co.uk makes no warranty as to the accuracy or completeness of the advertisement or any linked or associated information, and Rightmove has no control over the content. This property advertisement does not constitute property particulars. The information is provided and maintained by EweMove, Beeston & Long Eaton. Please contact the selling agent or developer directly to obtain any information which may be available under the terms of The Energy Performance of Buildings (Certificates and Inspections) (England and Wales) Regulations 2007 or the Home Report if in relation to a residential property in Scotland.
*This is the average speed from the provider with the fastest broadband package available at this postcode. The average speed displayed is based on the download speeds of at least 50% of customers at peak time (8pm to 10pm). Fibre/cable services at the postcode are subject to availability and may differ between properties within a postcode. Speeds can be affected by a range of technical and environmental factors. The speed at the property may be lower than that listed above. You can check the estimated speed and confirm availability to a property prior to purchasing on the broadband provider's website. Providers may increase charges. The information is provided and maintained by Decision Technologies Limited. **This is indicative only and based on a 2-person household with multiple devices and simultaneous usage. Broadband performance is affected by multiple factors including number of occupants and devices, simultaneous usage, router range etc. For more information speak to your broadband provider.
Map data ©OpenStreetMap contributors.
