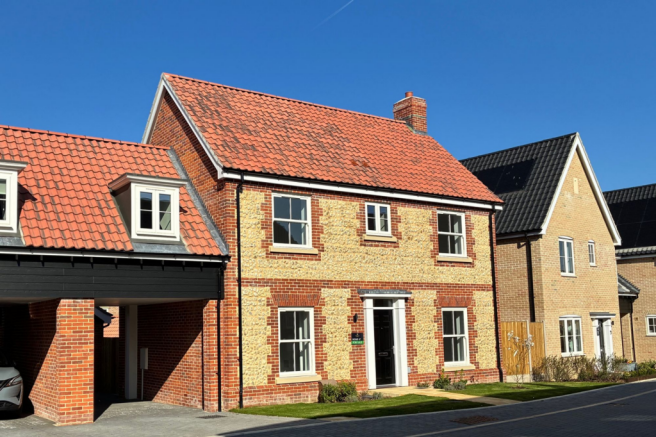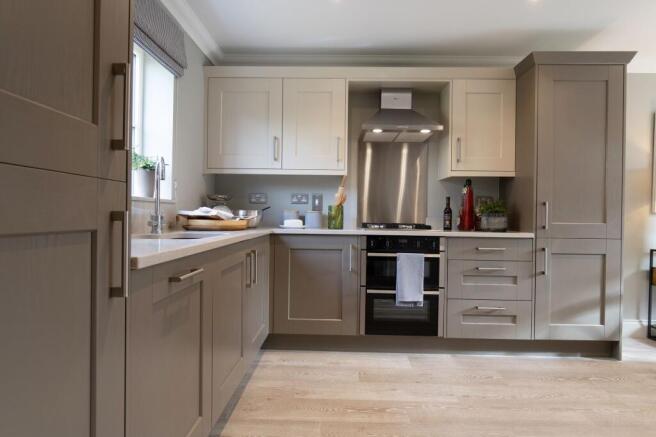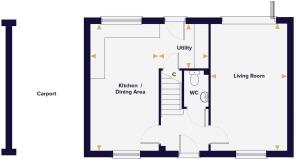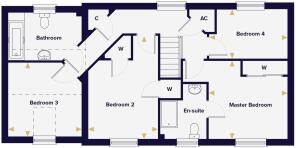
John Allison Avenue, Holt

- PROPERTY TYPE
Link Detached House
- BEDROOMS
4
- BATHROOMS
2
- SIZE
1,194 sq ft
111 sq m
- TENUREDescribes how you own a property. There are different types of tenure - freehold, leasehold, and commonhold.Read more about tenure in our glossary page.
Ask agent
Key features
- Energy-efficient new build that's move-in ready with high-quality finishes throughout
- Complete with £5,000 worth of extras including an integrated fridge/freezer and dishwasher, flooring throughout, and turf to the rear garden
- 10-year Builders' Warranty
- Spacious open-plan kitchen/dining area with adjoining utility room
- 18ft dual-aspect living room
- Principal bedroom with en-suite shower room and fitted wardrobe
- Three further bedrooms and a contemporary family bathroom
- Private driveway parking for two vehicles
- Enclosed rear garden
- Located within a desirable new development in Holt, close to amenities and schools
Description
Positioned within an exciting new development in Holt, this contemporary four-bedroom link-detached home is a superb opportunity for those seeking modern, turnkey living. Ready to move in now, it comes complete with £5,000 worth of extras, including an integrated fridge/freezer and dishwasher, flooring throughout, and turf to the rear garden. Thoughtfully designed to accommodate everyday family life, the property offers well-proportioned rooms, a stylish open-plan kitchen and dining area with separate utility, and a bright 18ft living room that opens out to the garden. With the reassurance of a 10-year Builders' Warranty, driveway parking, and a landscaped rear garden, this home is finished to a high standard and ready to welcome its first owners.
Location
Located in the charming Georgian town of Holt, this property on John Allison Avenue enjoys a prime position within a highly regarded new development, just a short stroll from the town’s bustling centre. Holt is renowned for its elegant architecture, independent shops, galleries, and eateries, as well as the popular Bakers & Larners department store. With scenic countryside and coastal walks nearby, including easy access to the stunning North Norfolk coastline and Cley Marshes Nature Reserve, the area offers an enviable lifestyle for those seeking both convenience and natural beauty. Excellent road links and nearby schooling options further enhance Holt’s appeal as a sought-after place to call home.
John Allison Avenue
As you step inside, you are greeted by a welcoming ambience that flows seamlessly through the property. The ground floor features a generously proportioned kitchen and dining area, complete with an L-shaped kitchen design and a convenient utility room for added practicality. The focal point of the home is the 18ft spacious living room, illuminated by natural light streaming in through the bi-folding doors that effortlessly connect to the rear garden.
Heading upstairs, the property comprises three double bedrooms and a versatile single bedroom which can alternatively serve as a study, providing ample space for both relaxation and productivity. The Master bedroom is a tranquil space, complete with a double shower en suite and a double fitted wardrobe with sliding doors. Bedroom 2 boasts two fitted wardrobes, while bedroom 3 showcases unique sloping ceilings and a rooflight. These bedrooms are complemented by a well-appointed family bathroom.
This home comes fully equipped with integrated kitchen appliances, flooring throughout, and a freshly turfed rear garden, ensuring a seamless move-in experience for its new owners. The property also benefits from private driveway parking for two vehicles and an enclosed rear garden, offering both practicality and privacy for residents.
Combining energy efficiency with contemporary living spaces, this property offers a comfortable and sustainable lifestyle for its occupants. Its location within the desirable new development in Holt provides easy access to a range of amenities, schools, and recreational facilities, making it an ideal choice for families seeking convenience and community living. Don't miss the opportunity to make this modern masterpiece your new home.
Agents Notes
Please note some photos have be artificially staged to show the potential of the home. The property will be sold unfurnished.
EPC Rating: A
Disclaimer
Minors and Brady, along with their representatives, are not authorised to provide assurances about the property, whether on their own behalf or on behalf of their client. We do not take responsibility for any statements made in these particulars, which do not constitute part of any offer or contract. It is recommended to verify leasehold charges provided by the seller through legal representation. All mentioned areas, measurements, and distances are approximate, and the information provided, including text, photographs, and plans, serves as guidance and may not cover all aspects comprehensively. It should not be assumed that the property has all necessary planning, building regulations, or other consents. Services, equipment, and facilities have not been tested by Minors and Brady, and prospective purchasers are advised to verify the information to their satisfaction through inspection or other means.
Brochures
Property Brochure- COUNCIL TAXA payment made to your local authority in order to pay for local services like schools, libraries, and refuse collection. The amount you pay depends on the value of the property.Read more about council Tax in our glossary page.
- Ask agent
- PARKINGDetails of how and where vehicles can be parked, and any associated costs.Read more about parking in our glossary page.
- Yes
- GARDENA property has access to an outdoor space, which could be private or shared.
- Yes
- ACCESSIBILITYHow a property has been adapted to meet the needs of vulnerable or disabled individuals.Read more about accessibility in our glossary page.
- Ask agent
Energy performance certificate - ask agent
John Allison Avenue, Holt
Add an important place to see how long it'd take to get there from our property listings.
__mins driving to your place
Get an instant, personalised result:
- Show sellers you’re serious
- Secure viewings faster with agents
- No impact on your credit score
Your mortgage
Notes
Staying secure when looking for property
Ensure you're up to date with our latest advice on how to avoid fraud or scams when looking for property online.
Visit our security centre to find out moreDisclaimer - Property reference 16e5e7b7-9bca-4256-a625-51288e17eb5f. The information displayed about this property comprises a property advertisement. Rightmove.co.uk makes no warranty as to the accuracy or completeness of the advertisement or any linked or associated information, and Rightmove has no control over the content. This property advertisement does not constitute property particulars. The information is provided and maintained by Minors & Brady, Dereham. Please contact the selling agent or developer directly to obtain any information which may be available under the terms of The Energy Performance of Buildings (Certificates and Inspections) (England and Wales) Regulations 2007 or the Home Report if in relation to a residential property in Scotland.
*This is the average speed from the provider with the fastest broadband package available at this postcode. The average speed displayed is based on the download speeds of at least 50% of customers at peak time (8pm to 10pm). Fibre/cable services at the postcode are subject to availability and may differ between properties within a postcode. Speeds can be affected by a range of technical and environmental factors. The speed at the property may be lower than that listed above. You can check the estimated speed and confirm availability to a property prior to purchasing on the broadband provider's website. Providers may increase charges. The information is provided and maintained by Decision Technologies Limited. **This is indicative only and based on a 2-person household with multiple devices and simultaneous usage. Broadband performance is affected by multiple factors including number of occupants and devices, simultaneous usage, router range etc. For more information speak to your broadband provider.
Map data ©OpenStreetMap contributors.






