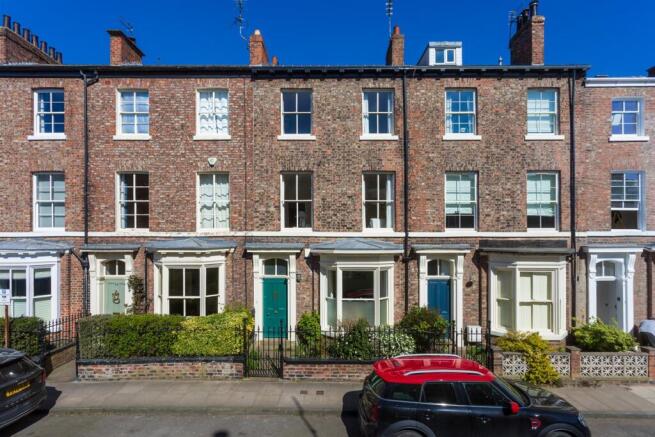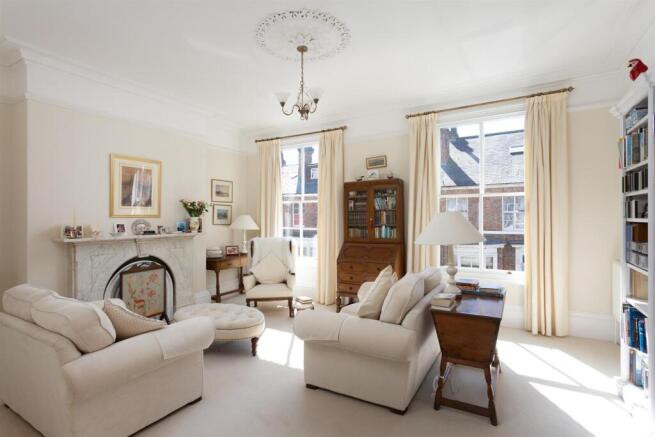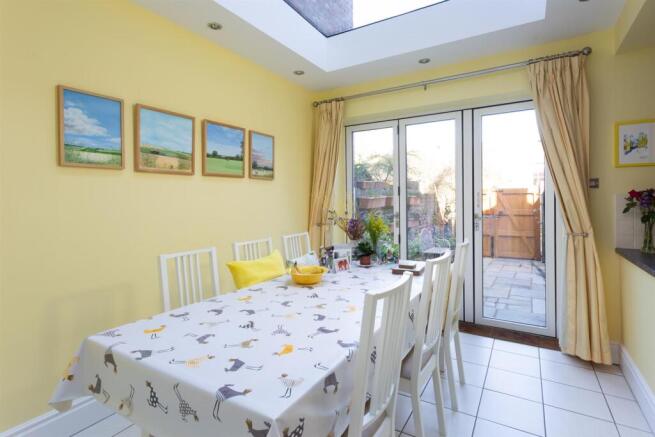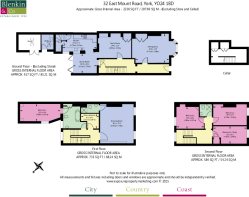
East Mount Road, York

- PROPERTY TYPE
House
- BEDROOMS
4
- BATHROOMS
3
- SIZE
2,236 sq ft
208 sq m
- TENUREDescribes how you own a property. There are different types of tenure - freehold, leasehold, and commonhold.Read more about tenure in our glossary page.
Freehold
Key features
- Terraced townhouse dating from the 1850s, not listed
- 3 floors extending to 2236 sq ft plus a wine cellar
- Versatile accommodation - up to 4 reception rooms and 5 bedrooms
- Open plan kitchen/dining room opens to the courtyard garden
- High specification bathroom fittings
- Sought-after residential street, just off Blossom Street
- 5-10 minutes’ walk to the railway station
- Close to Micklegate, the city centre and a thriving High Street known as ‘the Bishy Road’.
Description
East Mount Road is a peaceful, no-through residential street ideally situated adjacent to Scarcroft Green and within easy strolling distance of excellent schools, the railway station and the city centre. York Minster can be glimpsed from the top floor through the trees. No. 32 lies on the favoured east side of the street where the taller terraced houses are a little grander. It offers elegant and versatile accommodation and comes with a pretty courtyard garden that could double up as a parking space. No. 32 is offered for sale with no onward chain.
Entrance and staircase hall, 3 reception rooms, kitchen/dining room, pantry, cellar,
Principal bedroom with en suite bathroom, 3 further bedrooms, 2 further bathrooms
Small front garden, courtyard garden
2 outbuildings: utility room, store
For Sale Freehold
Additional Information - No. 32 East Mount Road is a tall townhouse with a slate roof, ridge tiles and canted bay window, set back from the leafy street behind traditional railings. It offers elegant and generous accommodation with some notable period features such as ornate Victorian hallway tiles, fireplaces on all floors, panelled doors with handsome architraves, original quarry tiles, deep skirting, picture rails, original cupboards, elegant cornicing and ceiling roses. The staircase features slender spindles and a polished handrail terminating in a spiral volute.
The current owners have carried out a programme of renovation, focusing on the crucial behind-the-scenes work involving the roof, insulation, water pressure, electrics and the heating system. The entire house is offered in good decorative order.
At the front, the sitting room is illuminated with light through a southwest facing bay window; this lovely room has fitted cupboards and shelves alongside the fireplace. To the rear of the house, a flowing family space has been formed through connecting the kitchen, living and dining rooms. A wide opening in the wall introduces more natural light into the kitchen via the huge lantern window in the dining area. Trifold doors open wide from the dining area to the charming courtyard garden to form an inside/outside space ideal for family get-togethers and entertaining. The kitchen is fitted with modern units, integrated appliances, a gas hob and a 1½ bowl sink and the whole kitchen/dining room comes with underfloor heating and recessed downlights. Behind lies the family room, a cosy area with a mellow wooden floor and a dual-fuel stove flanked by original cupboards and shelves.
The dry cellar has a good head height, electricity and power, and is currently used for wine storage.
On the first floor is the beautifully proportioned drawing room, featuring a pair of tall sash windows and a marble fireplace with tiled hearth. This elegant room has formerly been a bedroom as testified by the adjacent shower room.
The current bedroom/bathroom arrangement of No. 32 East Mount Road is adaptable with easy modifications made possible by plasterboard walls. Arranged over the first and second floors are currently four double bedrooms, three bathrooms and a dressing room. All have high ceilings and rooftop views.
Outside - The house and front garden is set behind a low brick wall and traditional railings. A garden gate opens to the stone path and two columns form a portico above the panelled front door. At the rear is a courtyard garden with two traditional brick outbuildings renovated to provide a laundry/utility room and workshop/store. The courtyard is laid with York Stone and double gates admit a car into the courtyard, thus providing the opportunity for off-street parking via Shaw’s Terrace. There is Residents’ Parking available on East Mount Road.
Environs - City walls 0.1 miles, railway station 0.4 miles, A64 2.2 miles, A1(M) 13 miles, Leeds 23 miles
East Mount Road lies south of the river and within one of the city’s most appealing locations. It has good amenities on the doorstep including Scarcroft Green, a range of schools, the Everyman Cinema, the Hotel du Vin and two restaurants mentioned in the Michelin Guide. The city walls are five minutes’ walk away, along with the superb cafés and restaurants of Micklegate. Just around the corner lies the railway station which offers regular services to major cities including London Kings Cross (fast trains to London take less than two hours). Scarcroft Green, as well as the wide green open spaces of the Knavesmire and York Racecourse, can be reached on foot. Blossom Street/the A1036 provides a direct road connection to the A64 some two miles to the south, giving access to Leeds, the A1(M) and the wider motorway network.
General - Tenure: Freehold
EPC Rating: D (potential B)
Council Tax Band: G
Services & Systems: All mains services. Gas central heating. Recycling/waste collection from Shaw’s Terrace.
Fixtures & Fittings: Only those mentioned in these sales particulars are included in the sale. All others, such as fitted carpets, curtains, light fittings, garden ornaments etc., are specifically excluded but may be made available by separate negotiation.
Local Authority: York City Council Conservation Area
Money Laundering Regulations: Prior to a sale being agreed, prospective purchasers are required to produce identification documents in order to comply with Money Laundering regulations. Your co-operation with this is appreciated and will assist with the smooth progression of the sale.
Directions: From Blossom Street, turn east onto East Mount Road (almost opposite the Holgate Road) and the property can be found at the far end on the left hand side.
What3words: ///loss.film.sand
Viewing: Strictly by appointment
Photographs, property spec and video highlights: April 2025
NB: Google map images may neither be current nor a true representation
Brochures
Brochure- COUNCIL TAXA payment made to your local authority in order to pay for local services like schools, libraries, and refuse collection. The amount you pay depends on the value of the property.Read more about council Tax in our glossary page.
- Band: G
- PARKINGDetails of how and where vehicles can be parked, and any associated costs.Read more about parking in our glossary page.
- Yes
- GARDENA property has access to an outdoor space, which could be private or shared.
- Yes
- ACCESSIBILITYHow a property has been adapted to meet the needs of vulnerable or disabled individuals.Read more about accessibility in our glossary page.
- Ask agent
East Mount Road, York
Add an important place to see how long it'd take to get there from our property listings.
__mins driving to your place
Get an instant, personalised result:
- Show sellers you’re serious
- Secure viewings faster with agents
- No impact on your credit score
Your mortgage
Notes
Staying secure when looking for property
Ensure you're up to date with our latest advice on how to avoid fraud or scams when looking for property online.
Visit our security centre to find out moreDisclaimer - Property reference 33810348. The information displayed about this property comprises a property advertisement. Rightmove.co.uk makes no warranty as to the accuracy or completeness of the advertisement or any linked or associated information, and Rightmove has no control over the content. This property advertisement does not constitute property particulars. The information is provided and maintained by Blenkin & Co, York. Please contact the selling agent or developer directly to obtain any information which may be available under the terms of The Energy Performance of Buildings (Certificates and Inspections) (England and Wales) Regulations 2007 or the Home Report if in relation to a residential property in Scotland.
*This is the average speed from the provider with the fastest broadband package available at this postcode. The average speed displayed is based on the download speeds of at least 50% of customers at peak time (8pm to 10pm). Fibre/cable services at the postcode are subject to availability and may differ between properties within a postcode. Speeds can be affected by a range of technical and environmental factors. The speed at the property may be lower than that listed above. You can check the estimated speed and confirm availability to a property prior to purchasing on the broadband provider's website. Providers may increase charges. The information is provided and maintained by Decision Technologies Limited. **This is indicative only and based on a 2-person household with multiple devices and simultaneous usage. Broadband performance is affected by multiple factors including number of occupants and devices, simultaneous usage, router range etc. For more information speak to your broadband provider.
Map data ©OpenStreetMap contributors.








