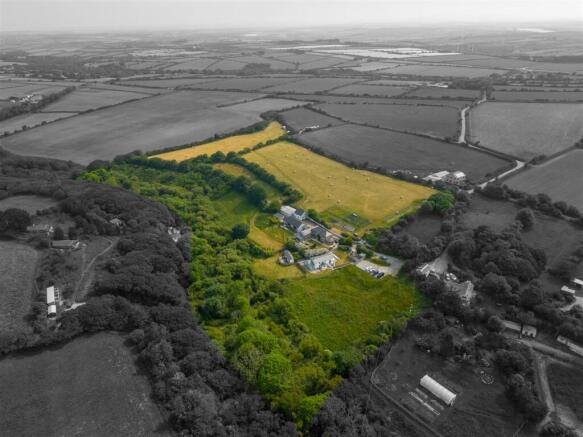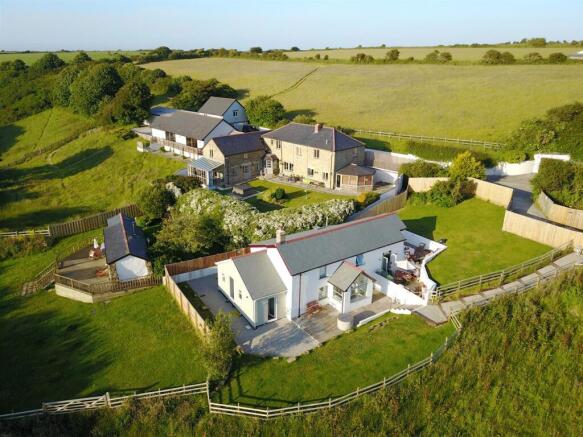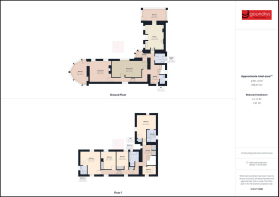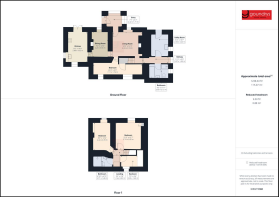
Silverwell, Truro
- PROPERTY TYPE
Smallholding
- BEDROOMS
13
- BATHROOMS
8
- SIZE
Ask agent
Key features
- Circa 15 acres
- 5 Bedroom Main Farmhouse
- Peaceful location
- 4 Bedroom Cottage
- Studio Holiday Let
- 3 Bedroom Converted Barn
- Yoga Studio/Office and Therapy Room
- Paddocks and Woodland
- Main House and Barn Council Tax Band G
Description
This is a wonderful lifestyle opportunity to acquire a complex of very well presented and maintained properties located in a tranquil location in the hamlet of Silverwell between Truro and St Agnes, and within easy distance of the coast and main A30 trunk road. Equally the property would suit multi generational living or anyone looking for an equestrian property or property that can provide a good income. The current owners have run this delightful property as a holiday and wellness retreat.
With a total of around 7000 square feet of accommodation (585 sqm). This comprises the main 5 bedroom Farmhouse (2780 sqft), 4 bedroom Cottage (1238 sqft), 3 bedroom Barn (778 sqft), Studio (306 sqft) and Yoga studio with associated accommodation(1188 sqft).
This beautifully presented set of properties is located within its own fields and woodland, being a diverse landscape of nature walks of mixed woodland, stream frontage and expansive fields with views towards St Agnes Beacon. Totalling in the region of 1 acres with a wonderful array of wildlife.
The approach is over a public byway to a stone chipped car park for various holiday guests from which a herringbone driveway leads to “private” parking adjacent to the Main House and Barn.
Main Farmhouse: On the ground floor is a glazed Entrance Hall, Inner Hallway, wonderful Sun Room with wood-burner, a large Dining Room, bespoke Kitchen with granite work surfaces, second Sun Room, Laundry Room and Cloakroom. On the first floor are 5 Bedrooms, 2 of which offer En Suite Facilities and a Family Bathroom. Outside is a private garden.
The Cottage (Sleeps 7): A well-presented attractive and period Cottage with, on the ground floor, an Enclosed Entrance Porch, Living Room with feature fireplace with wood-burner on a slate hearth, Dining Room, well fitted Kitchen, Utility Room, Bathroom and twin Bedroom. The first floor offers 2 Double Bedrooms, Single Bedroom and a Shower Room. Outside the cottage has its own private garden.
The Barn (Sleeps 6): Offering reverse level accommodation, on the ground floor are 2 Bedrooms, a fine Bathroom and Laundry Room with above, on the first floor, an Open-plan Kitchen/Living Room and a 3rd Bedroom.
The Studio (Sleeps 2): A fine single storey unit (restricted to holiday use) with Open-plan Kitchen/Living/Sleeping Room and a separate Shower Room. Outside is a decked seating area over the garden
THE BUILDINGS
General Purpose/Studio/Office Building This building adjoins the main house at the rear and offers a large Hall/Studio, a fine Reception Room, Kitchen, Bathroom Facilities and Office. It is considered that this building lends itself to a variety of possible uses and could also provide a further residential unit of accommodation – subject to all necessary consents and approvals. Indeed, the current vendors have used the Hall/Studio as a yoga studio and the office as a complimentary health clinic.
Garaging/Worshop/Store
Ancillary Building and Outbildings
THE LAND: Lying adjacent to the various properties are pasture fields offering potential for rewilding, permaculture and nature retreats, which adjoin a fine run of attractive mixed valley woodland with stream frontage along the western boundary. The land and woodland offers a fine natural haven for wildlife and good environmental and conservational appeal. Indeed, part of the land overlooks the stunning Hayman Nature Reserve – an all year round a bird sanctuary. Within the land are the rings to a commercial Polytunnel which is currently uncovered., A replacement cover and end doors are on site and will be included in the sale.
VENDORS COMMENT "Coldharbour Farm is a rare and soulful offering - an authentically restored farmstead and multi-dwelling sanctuary, lovingly reimagined as a place of rest, healing, and reconnection. Set amidst fifteen acres of woodland, pasture, and a stream-lined valley between the north Cornish coast and Truro, it has been a haven for our family and for guests seeking peace through nature, creativity, and community. With multiple dwellings, a purpose-built studio, and modern infrastructure including ultrafast broadband, the property is beautifully suited to life for multi-generational living, as a wellness retreat, artist's residency, eco-living project, or therapeutic space -offering both inspiration and quietude in equal measure."
THE BUSINESS :Coldharbour Farm offers a property with a great deal of versatility to suit a wide variety of purchasers - both residentially and/or commercially minded. In recent times, the vendors have run a successful holiday letting business and retreat with returning visitors and new guests via sykescottages.co.uk. Accounts can be made available to interested and proceedable parties after viewing.
TENURE AND POSSESSION Freehold with vacant possession. Completion end October 2025 - subject to monthly rolling extensions. Please liaise with the agents.
OUTGOINGS The main House and Barn Council Tax Band G. The Cottage and Studio are currently business rated current rateable value is £6,400.
RIGHTS OF WAY On the Cornwall Council interactive map, there are is a bridleway which crosses part of the property.
FIXTURES, FITTINGS, CONTENTS AND FURNISHINGS The hot tub, woodburners, freestanding cooker in the kitchen in the to the General Purpose/Studio/Office building are included in the sale. The contents and furnishings in The Cottage, The Studio and Barn (except a few personal belongings to be itemised) are included in the sale. If desired, the contents and furnishings in the main house, as well as external items of equipment etc, may be available by negotiation.
Information.
Broadband: Ultrafast available (Offcom)
Holiday Let Income projections: The property has been successfully used for holiday rental purposes and projected income figures are available on request. Excluding the farmhouse the projections indcate a gross potential of £135,000 plus.
SERVICES Mains water and electricity connected. Private drainage systems. Superfast Broadband connected to the Main House and subsequently networked to the other property assets. LPG central heating to the Main House, The Cottage and Barn. Woodburners in the main house (one of two woodburners heats a back boiler that serves the central heating), The Cottage, and The Studio. Electric radiators to The Studio. Thermal solar panels (no feed-in tariff) boosting domestic hot water and central heating to the Main House.
DIRECTIONS From Truro take the A394 westwards to the A30(T). At the roundabout take the exit onto the A3075 towards Perranporth. Drive for about half a mile and take the first turning to the left towards Perranporth. Pass the pine trees on the left-hand side and take the next turning to the left. Follow the road around to the left and right and where the road bears to the left, continue straight onto a stone lane, at the lower end of which bear to the right into the car parking area into Coldharbour Farm.
Joint Agents: Stags Truro
Brochures
Brochure 1Energy Performance Certificates
EPC 1EPC 2EPC 3Silverwell, Truro
NEAREST STATIONS
Distances are straight line measurements from the centre of the postcode- Truro Station4.8 miles
- Redruth Station5.3 miles


Notes
Disclaimer - Property reference S1293177. The information displayed about this property comprises a property advertisement. Rightmove.co.uk makes no warranty as to the accuracy or completeness of the advertisement or any linked or associated information, and Rightmove has no control over the content. This property advertisement does not constitute property particulars. The information is provided and maintained by Goundrys, Truro. Please contact the selling agent or developer directly to obtain any information which may be available under the terms of The Energy Performance of Buildings (Certificates and Inspections) (England and Wales) Regulations 2007 or the Home Report if in relation to a residential property in Scotland.
Map data ©OpenStreetMap contributors.







