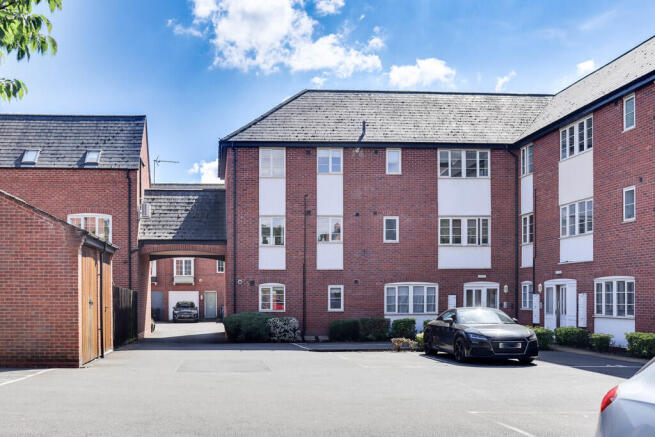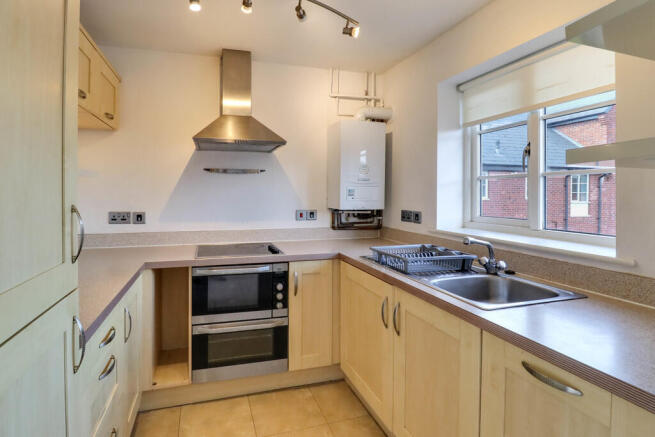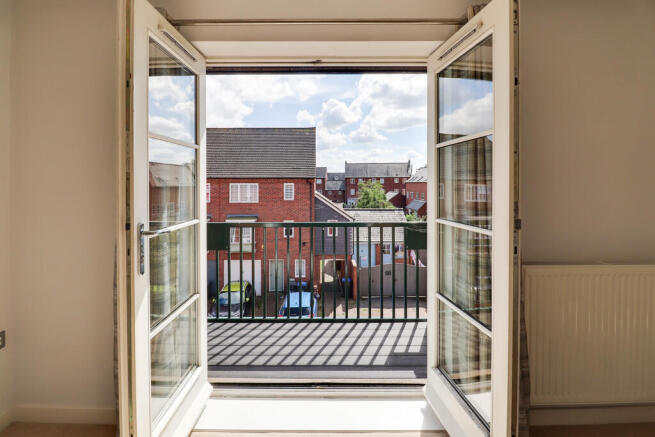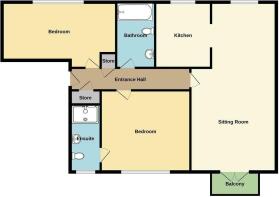Pipistrelle Drive, Market Bosworth

- PROPERTY TYPE
Apartment
- BEDROOMS
2
- BATHROOMS
2
- SIZE
689 sq ft
64 sq m
Key features
- Built in 2007 by Persimmon Homes
- Two double bedrooms, one with en-suite
- STwo double bedrooms, one with en-suite
- Integrated kitchen appliances included
- Modern fitted bathroom
- Allocated parking plus visitor bays
- Wall-mounted combi boiler & gas central heating
- Double glazed throughout
- Currently tenanted at £800pcm or available with vacant possession
- Prime village location near top schools & transport links
Description
This spacious apartment features two generously sized double bedrooms, including a master suite with a private en-suite shower room for added comfort and convenience. A well-appointed family bathroom serves the second bedroom, making this property perfect for sharers or guests. The light-filled, open-plan living and dining area provides an inviting space for relaxation and entertaining, complemented by direct access onto a private balcony-recently updated with robust, modern decking-which delivers pleasant elevated views across the area.
The sleek kitchen comes fully equipped with quality integrated appliances: fridge freezer, gas hob, double oven, extractor fan, washer dryer, and dishwasher, all complemented by a wall-mounted combi gas boiler ensuring efficient heating throughout. The property benefits further from double glazing and gas central heating for year-round comfort.
Residents enjoy the convenience of an allocated parking space in a private area, plus additional visitor parking. The building and communal spaces are well maintained, and recent upgrades include new carpeting prior to the current tenancy.
Located in picturesque Market Bosworth, this flat is surrounded by a wealth of local amenities. Enjoy the village's charming blend of historic architecture, cobbled square, and independent shops, along with boutique stores, welcoming cafés, traditional pubs, a pharmacy, doctors' surgery, and a well-stocked Co-op. Families will appreciate access to outstanding schooling options, including both Market Bosworth High School and the esteemed Dixie Grammar School.
Leisure opportunities abound nearby-explore the tranquil Bosworth Country Park or enjoy waterside activities at Bosworth Water Park. The Bosworth Battlefield Heritage Centre provides a rich connection to England's storied past, while the Ashby Canal and surrounding countryside offer scenic walks and cycling routes. Commuters are well-served by swift access to the A444 and M69 for travel to Leicester, Coventry, and Birmingham, with Hinckley railway station providing regular services to Birmingham and beyond.
Combining modern comforts with a sought-after village location and exceptional amenities, this apartment is an outstanding opportunity. Arrange your viewing today to fully appreciate all that this wonderful home and neighbourhood have to offer.
SECOND FLOOR APARTMNET The apartment is located on the first floor of a block containing three units. Access is via a secure communal front door leading to a shared hallway and staircase. The communal areas are used only by the three apartments in the block.
ENTRANCE HALL The hallway includes an entrance phone system, radiator, and two built-in storage cupboards.
SITTING / DINING ROOM 21' 7" x 12' 4" (6.60m x 3.78m) The room has double glazed doors and window leading to a balcony, two radiators. The space provides access to the kitchen.
KITCHEN 8' 0" x 7' 3" (2.44m x 2.21m) The kitchen includes wall and base units and integrated appliances: double oven, four-ring electric hob with extractor above, fridge/freezer, and slimline dishwasher. Flooring is lino, and there is a window to the rear.
BEDROOM ONE 12' 0" x 10' 0" (3.66m x 3.05m) The bedroom has a window to the front elevation, carpeted flooring, and a central heating radiator. There is access to an en-suite shower room.
EN-SUITE SHOWER ROOM Fitted with a shower cubiclewith shower, wash basin with electric shaver point, low flush toilet, central heating radiator, and a front-facing window.
BEDROOM TWO 14' 0" x 7' 6" (4.29m x 2.31m) This bedroom has a window to the rear and a central heating radiator.
BATHROOM Includes a panelled bath with shower over and glass shower screen, wash basin, low flush toilet, chrome ladder-style heated towel rail, and a window to the rear.
LEASEHOLD INFORMATION The property is held on a 125 year lease running from 2007. Ground rent cost is £200.00 per annum and management charges: £3212.55 per annum. Based on 01/01/25 - 31/12/25 Year
PARKING There is one allocated parking space and additional spaces for visitors. The communal gardens are maintained.
- COUNCIL TAXA payment made to your local authority in order to pay for local services like schools, libraries, and refuse collection. The amount you pay depends on the value of the property.Read more about council Tax in our glossary page.
- Band: C
- PARKINGDetails of how and where vehicles can be parked, and any associated costs.Read more about parking in our glossary page.
- Off street
- GARDENA property has access to an outdoor space, which could be private or shared.
- Ask agent
- ACCESSIBILITYHow a property has been adapted to meet the needs of vulnerable or disabled individuals.Read more about accessibility in our glossary page.
- Ask agent
Pipistrelle Drive, Market Bosworth
Add an important place to see how long it'd take to get there from our property listings.
__mins driving to your place
Get an instant, personalised result:
- Show sellers you’re serious
- Secure viewings faster with agents
- No impact on your credit score
Your mortgage
Notes
Staying secure when looking for property
Ensure you're up to date with our latest advice on how to avoid fraud or scams when looking for property online.
Visit our security centre to find out moreDisclaimer - Property reference 102890002694. The information displayed about this property comprises a property advertisement. Rightmove.co.uk makes no warranty as to the accuracy or completeness of the advertisement or any linked or associated information, and Rightmove has no control over the content. This property advertisement does not constitute property particulars. The information is provided and maintained by Tranquility Homes Ltd, Leicester. Please contact the selling agent or developer directly to obtain any information which may be available under the terms of The Energy Performance of Buildings (Certificates and Inspections) (England and Wales) Regulations 2007 or the Home Report if in relation to a residential property in Scotland.
*This is the average speed from the provider with the fastest broadband package available at this postcode. The average speed displayed is based on the download speeds of at least 50% of customers at peak time (8pm to 10pm). Fibre/cable services at the postcode are subject to availability and may differ between properties within a postcode. Speeds can be affected by a range of technical and environmental factors. The speed at the property may be lower than that listed above. You can check the estimated speed and confirm availability to a property prior to purchasing on the broadband provider's website. Providers may increase charges. The information is provided and maintained by Decision Technologies Limited. **This is indicative only and based on a 2-person household with multiple devices and simultaneous usage. Broadband performance is affected by multiple factors including number of occupants and devices, simultaneous usage, router range etc. For more information speak to your broadband provider.
Map data ©OpenStreetMap contributors.




