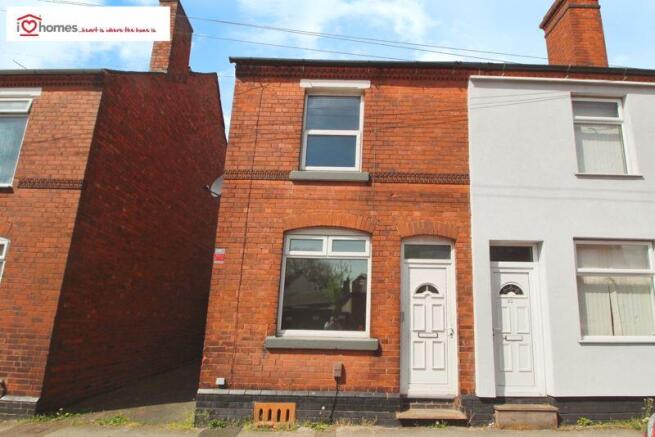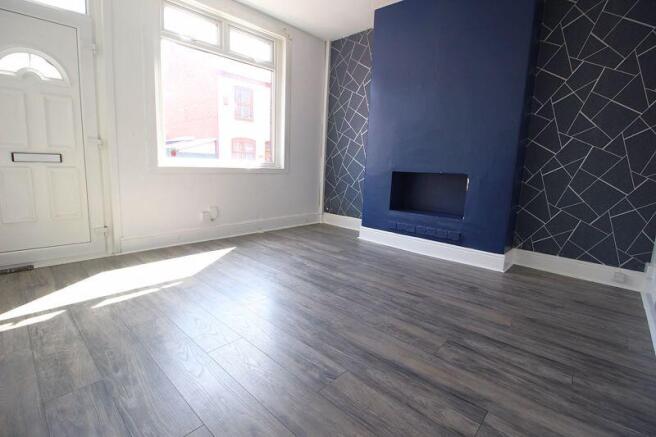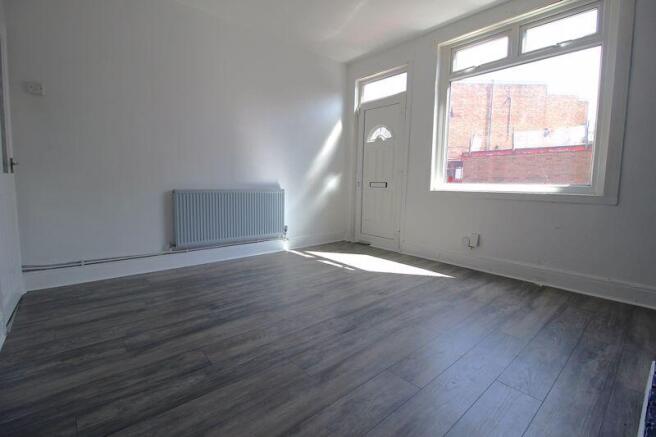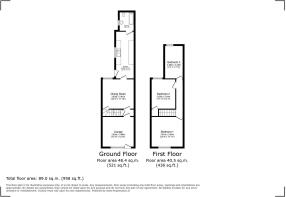Green Lane, Walsall

- PROPERTY TYPE
Terraced
- BEDROOMS
3
- BATHROOMS
1
- SIZE
Ask agent
- TENUREDescribes how you own a property. There are different types of tenure - freehold, leasehold, and commonhold.Read more about tenure in our glossary page.
Freehold
Key features
- END-TERRACED HOUSE FOR SALE BY 'ONLINE AUCTION' IN WALSALL
- LOCATED CLOSE TO SCHOOLS, SHOPPING FACILITIES, TRAINS AND OTHER AMENITIES
- 3 GOOD SIZED BEDROOMS
- 2 RECEPTION ROOMS
- FITTED KITCHEN
- FITTED BATHROOM
- WELL MAINTAINED REAR GARDEN
- GAS CENTRAL HEATING/DOUBLE GLAZING
- NO UPWARD CHAIN
Description
Nearby junction 10 of the M6 motorway provides convenient commuting to Birmingham City Centre together with access to the wider West Midland conurbation. Frequent and regular public transport services are also in close proximity together with access to places of public worship and schools catering for children of all ages groups.
Being offered for sale by a motivated seller, the internal accommodation is most deserving of an early internal inspection and briefly includes the following PVCu double glazed and electrically heated rooms. (all measurements approximate)
ENTRANCE Via
Front door into;
GROUND FLOOR
LOUNGE 12'6" x 11'11" (3.8m x 3.63m)
Two single panel radiators and uPVC double glazed windows to front.
DINING ROOM 12'6" x 11'10" (3.8m x 3.6m)
uPVC double glazed window to rear and single panel radiator.
FITTED KITCHEN 7'4" x 7'9" (2.24m x 2.36m)
uPVC double glazed window to side, single panel radiator and range of base units with roll top worksurfaces incorporating sink and drainer unit.
BATHROOM 7'6" x 5'8" (2.29m x 1.73m)
Panelled bath with shower above, heated towel rail, low level WC, pedestal wash basin and uPVC double glazed window to side.
CELLAR 6' x 11'7" (1.83m x 3.53m)
Lighting, power points, electric meter and gas meter.
FIRST FLOOR
Landing Loft access and doors to;
BEDROOM ONE 12'6" x 12'1" (3.8m x 3.68m)
uPVC double glazed window to front and single panel radiator.
BEDROOM TWO 12' x 9'7" (3.66m x 2.92m)
uPVC double glazed window to rear and single panel radiator.
BEDROOM THREE 13' x 7'4" (3.96m x 2.24m)
uPVC double glazed window to rear and single panel radiator.
OUTSIDE
Rear Garden Side access, laid to lawn and enclosed by fence perimeter.
TRANSPORT LINKS
Leamore is a suburban area of North Walsall meaning there are many local short cuts to get to more major routes away from the area such as the A34 towards Walsall and Cannock, Lichfield Road (A4124) for Brownhills and Darlaston and the Lichfield Road (A461) toward Lichfield. It is also a 5-10 minute drive to the M6 junction 10 for journeys to Birmingham.
The nearest train station, Bloxwich, is within a decent walk of this home for those looking to commute. The station is part of the Chase Line which runs from Rugeley Trent Valley in the north through to Birmingham New Street – passing through Walsall and Cannock.
For buses, viewers will be delighted to learn that there are regular services to Walsall, Birmingham and Cannock available from Bloxwich Road / High Street, which is the long road that Green Lane branches from.
SCHOOLS & AMENITIES
The catchment school for this home is likely to be Bloxwich Academy as it is the closest at just three-quarters of a mile away. The nearest primary school, Leamore Primary, is very close by on Bloxwich Road. With all of this in mind, we recommend that parents check with the local authority before confirming catchment.
Bloxwich Road features a row of shops and businesses that include a convenience store and petrol station with more businesses on the junction with Leamore Lane and Harden Road. A longer walk north leads to Bloxwich High Street which has its own market and independent shops.
Travelling further afield, shoppers can go to Walsall for the town and retail parks with many major brands and outlets. There is also the popular Gallagher Retail Park in Wednesbury where there is a large Ikea outlet.
VIEWINGS
Please contact iLove homes in the first instance. Viewings are strictly by appointment only
TENURE
We are advised by the seller that the property is FREEHOLD. We have not sought to verify the legal title of the property, we would urge buyers to obtain verification from their solicitor
MEASUREMENTS
All measurements are approximate and are supplied for guidance only, as such they must not be considered to be entirely accurate
MONEY LAUNDERING REGULATIONS
Prospective purchasers will be asked to produce photographic identification and proof of residency once a deal has been agreed in principle.
Auction DetailsThe lot is to be sold by traditional online auctionAn auction buyer’s fee of 3.6% (inc of VAT) subject to a minimum fee of £6,000 (inc of VAT) is payable in addition to the purchase price.The auction will be exclusively available online via the Rocket Auctions website including the legal pack information.The registration process is as follows:Stage 1) Register your email address, create a password and confirm your account.Stage 2) View the legal pack and arrange any viewingsStage 3) If you would like to bid, use the 'dashboard' button and complete your ID check and enter your payment and solicitors detailsStage 4) You are ready to bid - Good Luck!No deposit monies are required before you bid.Guide price(s) are an indication of the seller's expectation. Reserve price(s) are a figure below which the auctioneer cannot sell the lot at auction. The reserve price is not disclosed and remains confidential between the seller and the auctioneer and is set within the guide range.A legal pack and special conditions are available to download to anyone who has registered. It is the purchaser's responsibility to make all necessary legal and financial enquiries prior to placing any bids.The complete legal pack would need to be inspected before an offer would be considered.Please contact iLove homes if you have any questions regarding Online auctions or would like to arrange a viewing.
Brochures
Full Details- COUNCIL TAXA payment made to your local authority in order to pay for local services like schools, libraries, and refuse collection. The amount you pay depends on the value of the property.Read more about council Tax in our glossary page.
- Band: A
- PARKINGDetails of how and where vehicles can be parked, and any associated costs.Read more about parking in our glossary page.
- Ask agent
- GARDENA property has access to an outdoor space, which could be private or shared.
- Yes
- ACCESSIBILITYHow a property has been adapted to meet the needs of vulnerable or disabled individuals.Read more about accessibility in our glossary page.
- Ask agent
Energy performance certificate - ask agent
Green Lane, Walsall
Add an important place to see how long it'd take to get there from our property listings.
__mins driving to your place
Get an instant, personalised result:
- Show sellers you’re serious
- Secure viewings faster with agents
- No impact on your credit score
Your mortgage
Notes
Staying secure when looking for property
Ensure you're up to date with our latest advice on how to avoid fraud or scams when looking for property online.
Visit our security centre to find out moreDisclaimer - Property reference 12659488. The information displayed about this property comprises a property advertisement. Rightmove.co.uk makes no warranty as to the accuracy or completeness of the advertisement or any linked or associated information, and Rightmove has no control over the content. This property advertisement does not constitute property particulars. The information is provided and maintained by iLove homes�, Walsall. Please contact the selling agent or developer directly to obtain any information which may be available under the terms of The Energy Performance of Buildings (Certificates and Inspections) (England and Wales) Regulations 2007 or the Home Report if in relation to a residential property in Scotland.
Auction Fees: The purchase of this property may include associated fees not listed here, as it is to be sold via auction. To find out more about the fees associated with this property please call iLove homes�, Walsall on 01922 662042.
*Guide Price: An indication of a seller's minimum expectation at auction and given as a “Guide Price” or a range of “Guide Prices”. This is not necessarily the figure a property will sell for and is subject to change prior to the auction.
Reserve Price: Each auction property will be subject to a “Reserve Price” below which the property cannot be sold at auction. Normally the “Reserve Price” will be set within the range of “Guide Prices” or no more than 10% above a single “Guide Price.”
*This is the average speed from the provider with the fastest broadband package available at this postcode. The average speed displayed is based on the download speeds of at least 50% of customers at peak time (8pm to 10pm). Fibre/cable services at the postcode are subject to availability and may differ between properties within a postcode. Speeds can be affected by a range of technical and environmental factors. The speed at the property may be lower than that listed above. You can check the estimated speed and confirm availability to a property prior to purchasing on the broadband provider's website. Providers may increase charges. The information is provided and maintained by Decision Technologies Limited. **This is indicative only and based on a 2-person household with multiple devices and simultaneous usage. Broadband performance is affected by multiple factors including number of occupants and devices, simultaneous usage, router range etc. For more information speak to your broadband provider.
Map data ©OpenStreetMap contributors.





