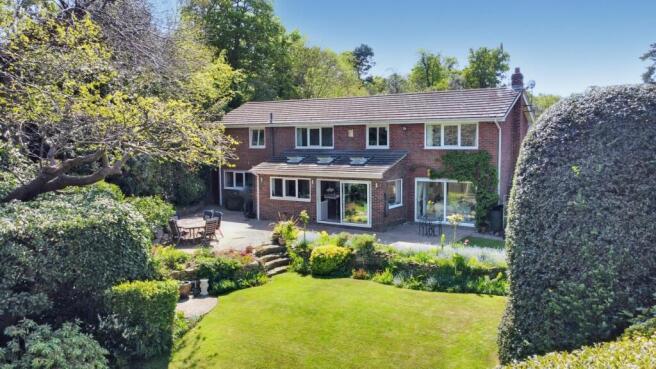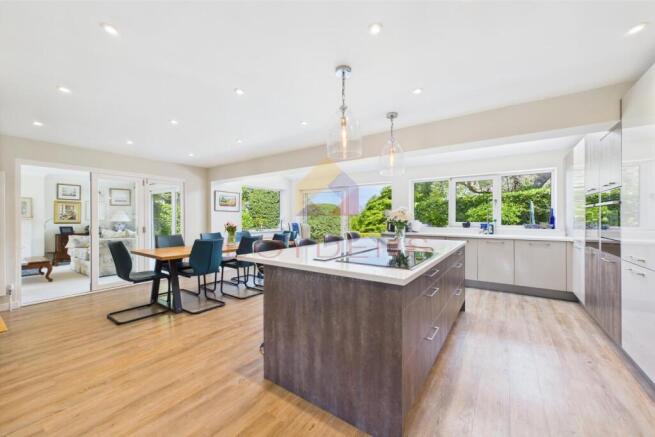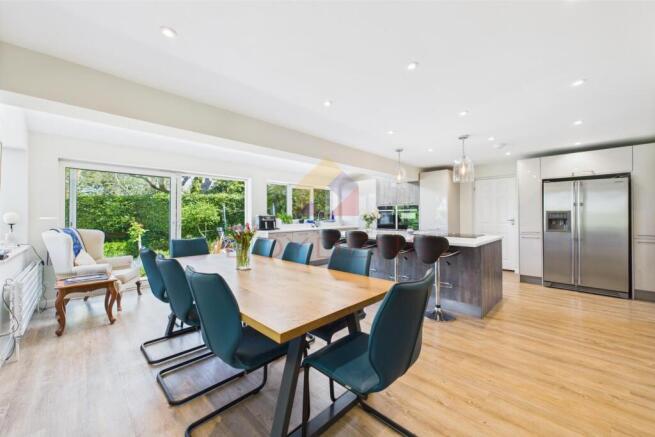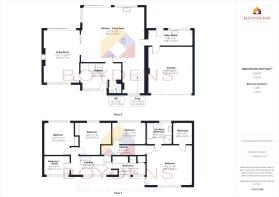Tapwoods, Off Lexden Road, West Colchester

- PROPERTY TYPE
Detached
- BEDROOMS
5
- BATHROOMS
2
- SIZE
Ask agent
- TENUREDescribes how you own a property. There are different types of tenure - freehold, leasehold, and commonhold.Read more about tenure in our glossary page.
Freehold
Key features
- DETACHED
- FIVE BEDROOMS
- EXTENDED
- OPEN-PLAN LIVING
- FAR REACHING VIEWS
- NO-THROUGH ROAD
- SOLAR PANELS WITH BATTERIES
- ELECTRIC CAR CHARGER
- EPC - C
- COUNCIL TAX - G
Description
Boydens are delighted to bring to market this beautifully extended five-bedroom family home, ideally located in the highly desirable area of Lexden. Offering expansive and stylish open-plan living, this home combines modern luxury with a sense of tranquillity, all while being within easy reach of Colchester’s city centre and enjoying far-reaching views to the rear.
The home is entered via a spacious entrance hall, naturally lit by a large front-facing window. From here, you step into a contemporary open-plan kitchen/dining space, complete with a large central island, inset sink, sleek high-gloss base and eye-level units, integrated appliances, and pendant lighting—all finished to a high specification. The open design flows seamlessly into the snug and further into the lounge, with bi-folding doors separating the two spaces as desired. The lounge benefits from a central open fireplace, a large picture window to the front, and sliding doors opening directly onto the rear garden. A practical utility room is located just off the kitchen, offering fitted cabinetry, a secondary sink, and space for appliances. This leads into the integrated garage, which is fitted with an electric up-and-over door, an EV charging point, solar control system, and battery storage—supporting an energy-efficient lifestyle. The current solar agreement provides an export rate of 15p per kWh, while charging the vehicle overnight at just 7p per kWh. A ground floor WC completes the downstairs layout.
Upstairs, the principal bedroom boasts a generous walk-in wardrobe and a luxurious en suite bathroom, complete with corner shower, separate bath, WC, and handbasin. There are four further well-proportioned bedrooms, three of which enjoy views across the garden and beyond, and two feature built-in wardrobes. These bedrooms are served by a stylish family bathroom with both a bath and separate shower.
Externally, the front of the property offers a block-paved driveway providing ample off-road parking. The rear garden is a true highlight—meticulously landscaped and a haven for gardening enthusiasts. A patio seating area sits directly behind the house, enjoying unspoilt views. The garden features mature trees, manicured hedging, and colourful borders, and includes a unique and historic rockery believed to be a remnant of the former manor estate. A charming bridge crosses the rockery below—an ideal spot for family adventures or an Easter egg hunt. A timber shed provides useful external storage.
Lexden is one of Colchester’s most sought-after residential areas, combining a peaceful setting with outstanding connectivity. The city centre and the boutique shops of Crouch Street are within walking distance. Highly regarded schooling is close at hand, including Colchester Royal Grammar School, The Girls' High School, Oxford House, St Mary’s, and the Sixth Form College. North Station lies less than a mile away, offering direct services to London Liverpool Street in under an hour. The property also benefits from excellent access to the A12 at junctions 26 and 27.
This superb home offers the rare blend of central convenience, energy efficiency, and an exceptional lifestyle—early viewing is highly recommended.
HALLWAY - 14'7'' x 9'10'' (4.4m x 3m)
W.C - 4'2'' x 4'5'' (1.3m x 1.3m)
LIVING ROOM - 12'11'' x 18'11'' (3.9m x 5.8m)
KITCHEN/DINING AREA - 22'7'' x 19'6'' (6.9m x 5.9m)
LIVING AREA - 7'10'' x 10'10'' (2.4m x 3.3m)
UTILITY ROOM - 15'8'' x 5'8'' (4.8m x 1.7m)
LANDING - 14'5'' x 6'10'' (4.4m x 2.1m)
FAMILY BATHROOM - 11'7'' x 6'11'' (3.5m x 2.1m)
STUDY - 9'3'' x 6'11'' (2.8m x 2.1m)
BEDROOM - 10'10'' x 11'7'' (3.3m x 3.5m)
BEDROOM - 10'9'' x 11'8'' (3.3m x 3.6m)
INNER HALLWAY - 15'5'' x 3'3'' (4.7m x 1m)
BEDROOM - 11'9'' x 7'11'' (3.6m x 2.4m)
MASTER BEDROOM - 15'9'' x 14'4'' (4.8m x 4.4m)
ENSUITE - 8'8'' x 8'10'' (2.6m x 2.7m)
WARDROBE - 6'9'' x 8'10'' (2.1m x 2.7m)
GARAGE - 16' x 16'9'' (4.9m x 5.1m)
AGENT NOTE-
Local Authority - Colchester City Council.
Broadband Availability -Ultrafast Broadband available with speeds of up to 100 Mbps (details obtained from Ofcom Mobile and Broadband Checker) - April 2025
Mobile Coverage - It is understood that the best available service in the area is provided by EE with likely voice and data indoor coverage. THREE, O2 and VODAFONE all have limited voice and data indoor coverage. O2, THREE, VODAFONE AND EE all have likely voice and data outdoor coverage (details obtained from Ofcom Mobile and Broadband Checker) April 2025
Utilities - Mains Electric / Mains Gas Heating / Mains Water /Mains Sewerage.
Construction Type - We understand the property to be of Traditional Construction of brick.
Flood Risk - Data Taken from Gov.UK Flood Map - checked April 2025 - The property is at a Very Low risk of flooding.
Planning Applications in the Immediate Locality - Checked April 2025 - We are not aware of any planning applications in the immediate locality.
MONEY LAUNDERING REGULATIONS - Please be advised that all purchasers will need to adhere to current laws of money laundering and therefore will need to provide Boydens Estate Agents photographic identification and proof of residency identification before any transaction is started to comply with the legislation.
- COUNCIL TAXA payment made to your local authority in order to pay for local services like schools, libraries, and refuse collection. The amount you pay depends on the value of the property.Read more about council Tax in our glossary page.
- Ask agent
- PARKINGDetails of how and where vehicles can be parked, and any associated costs.Read more about parking in our glossary page.
- Yes
- GARDENA property has access to an outdoor space, which could be private or shared.
- Yes
- ACCESSIBILITYHow a property has been adapted to meet the needs of vulnerable or disabled individuals.Read more about accessibility in our glossary page.
- Ask agent
Tapwoods, Off Lexden Road, West Colchester
Add an important place to see how long it'd take to get there from our property listings.
__mins driving to your place
Get an instant, personalised result:
- Show sellers you’re serious
- Secure viewings faster with agents
- No impact on your credit score
Your mortgage
Notes
Staying secure when looking for property
Ensure you're up to date with our latest advice on how to avoid fraud or scams when looking for property online.
Visit our security centre to find out moreDisclaimer - Property reference 2712152. The information displayed about this property comprises a property advertisement. Rightmove.co.uk makes no warranty as to the accuracy or completeness of the advertisement or any linked or associated information, and Rightmove has no control over the content. This property advertisement does not constitute property particulars. The information is provided and maintained by Boydens, Colchester. Please contact the selling agent or developer directly to obtain any information which may be available under the terms of The Energy Performance of Buildings (Certificates and Inspections) (England and Wales) Regulations 2007 or the Home Report if in relation to a residential property in Scotland.
*This is the average speed from the provider with the fastest broadband package available at this postcode. The average speed displayed is based on the download speeds of at least 50% of customers at peak time (8pm to 10pm). Fibre/cable services at the postcode are subject to availability and may differ between properties within a postcode. Speeds can be affected by a range of technical and environmental factors. The speed at the property may be lower than that listed above. You can check the estimated speed and confirm availability to a property prior to purchasing on the broadband provider's website. Providers may increase charges. The information is provided and maintained by Decision Technologies Limited. **This is indicative only and based on a 2-person household with multiple devices and simultaneous usage. Broadband performance is affected by multiple factors including number of occupants and devices, simultaneous usage, router range etc. For more information speak to your broadband provider.
Map data ©OpenStreetMap contributors.







