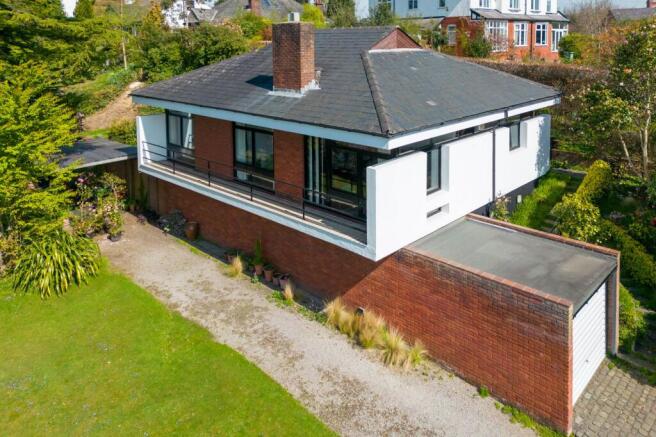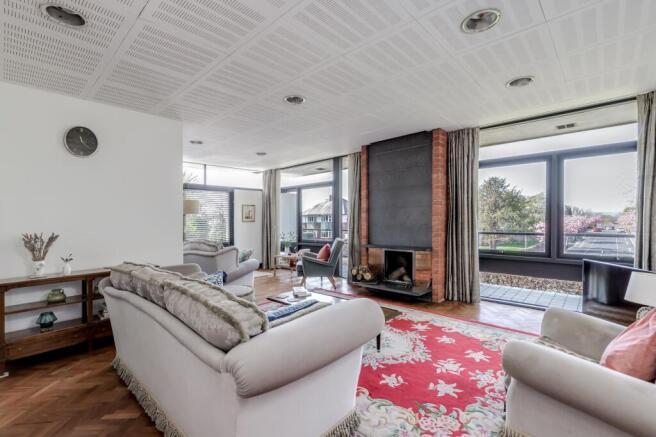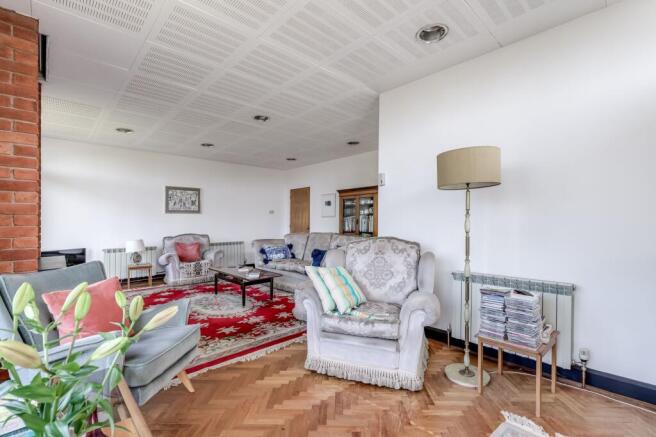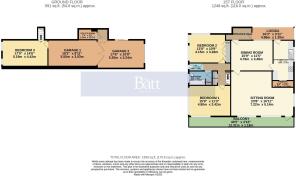Wigan Lane, Wigan, WN1

- PROPERTY TYPE
Detached
- BEDROOMS
2
- BATHROOMS
1
- SIZE
2,748 sq ft
255 sq m
- TENUREDescribes how you own a property. There are different types of tenure - freehold, leasehold, and commonhold.Read more about tenure in our glossary page.
Freehold
Key features
- Detached exemplary 'Mid Century Modern' family home. Designed by a leading firm of Architects.
- Private grounds and mature garden extending to 0.25 acre.
- Impressive spacious light filled reception rooms and double bedrooms.
- High ceilings and original parquet flooring throughout. South West facing multi aspect rooms.
- Garden and woodland views to four elevations.
- Double garage with electric entry.
- Secure gated parking with separate detached covered parking area.
- Catchment area to Ofsted rated Excellent primary and secondary education. Edge of Haigh Hall Estate
- Freehold . Development Opportunity. Perfect location for regional and national commuting
Description
Situated in a prime location, this architect designed aspirational detached house is designed in the International Style, is not just a place to live but a canvas for endless development possibilities. Situated near the picturesque Mesnes Park, Haigh Woodland Park, Wigan Town Centre, and easily connected to Standish Village, convenience meets tranquillity at this exceptional property.
The south-west facing living room boasts floor-to-ceiling double-glazed picture windows, flooding the space with natural light and offering access to a full-length balcony, perfect for enjoying a morning coffee or evening glass of wine. The separate dining room features similar windows, creating an inviting atmosphere for intimate gatherings or family dinners.
Moving to the heart of the home, the breakfast kitchen is a blend of retro style and modern convenience with ample cabinetry, walk-in fully fitted pantry, large picture windows, and access to a covered loggia for al fresco dining year-round. The main double bedroom overlooks the garden and balcony through floor-to-ceiling windows, while the second double bedroom comes complete with fitted wardrobes and more natural light. A contemporary 3-piece bathroom with a white bath-tub, pedestal sink, and separate WC adds a touch of luxury to every-day living, while a versatile multifunctional room on the ground floor offers flexibility for various needs, whether it be an additional bedroom, home office, or creative space.
Step outside, and be prepared to be amazed by the diverse mature gardens surrounding the property. Offering numerous private spaces for entertainment, relaxation, or simply soaking up the sun, the expansive grounds are a haven for nature lovers and avid gardeners alike. Extensive secure off-road parking and garaging provide ample space for several vehicles, ensuring convenience and peace of mind for residents and guests. From the unique architectural design to the serene outdoor retreat, this property is more than just a house—it is a lifestyle waiting to be embraced.
EPC Rating: E
Parking - Garage
Parking - Car port
Parking - Driveway
- COUNCIL TAXA payment made to your local authority in order to pay for local services like schools, libraries, and refuse collection. The amount you pay depends on the value of the property.Read more about council Tax in our glossary page.
- Band: F
- PARKINGDetails of how and where vehicles can be parked, and any associated costs.Read more about parking in our glossary page.
- Garage,Covered,Driveway
- GARDENA property has access to an outdoor space, which could be private or shared.
- Private garden
- ACCESSIBILITYHow a property has been adapted to meet the needs of vulnerable or disabled individuals.Read more about accessibility in our glossary page.
- Ask agent
Energy performance certificate - ask agent
Wigan Lane, Wigan, WN1
Add an important place to see how long it'd take to get there from our property listings.
__mins driving to your place
Get an instant, personalised result:
- Show sellers you’re serious
- Secure viewings faster with agents
- No impact on your credit score



Your mortgage
Notes
Staying secure when looking for property
Ensure you're up to date with our latest advice on how to avoid fraud or scams when looking for property online.
Visit our security centre to find out moreDisclaimer - Property reference e724213c-e9b9-4a9c-a96c-ccb722f2f15e. The information displayed about this property comprises a property advertisement. Rightmove.co.uk makes no warranty as to the accuracy or completeness of the advertisement or any linked or associated information, and Rightmove has no control over the content. This property advertisement does not constitute property particulars. The information is provided and maintained by ALAN BATT SALES AND LETTINGS LIMITED, Wigan. Please contact the selling agent or developer directly to obtain any information which may be available under the terms of The Energy Performance of Buildings (Certificates and Inspections) (England and Wales) Regulations 2007 or the Home Report if in relation to a residential property in Scotland.
*This is the average speed from the provider with the fastest broadband package available at this postcode. The average speed displayed is based on the download speeds of at least 50% of customers at peak time (8pm to 10pm). Fibre/cable services at the postcode are subject to availability and may differ between properties within a postcode. Speeds can be affected by a range of technical and environmental factors. The speed at the property may be lower than that listed above. You can check the estimated speed and confirm availability to a property prior to purchasing on the broadband provider's website. Providers may increase charges. The information is provided and maintained by Decision Technologies Limited. **This is indicative only and based on a 2-person household with multiple devices and simultaneous usage. Broadband performance is affected by multiple factors including number of occupants and devices, simultaneous usage, router range etc. For more information speak to your broadband provider.
Map data ©OpenStreetMap contributors.




