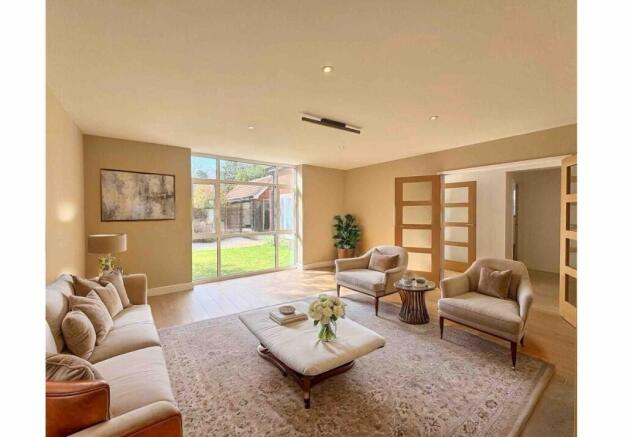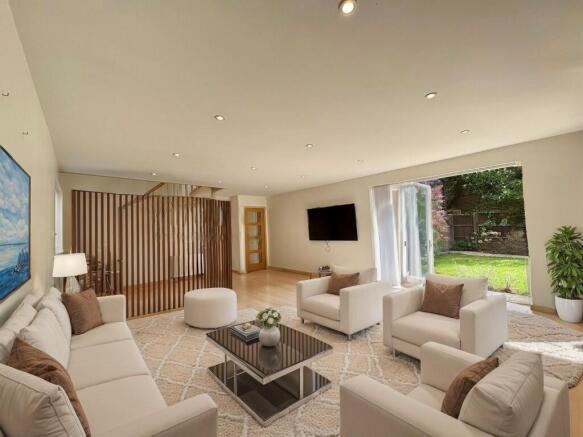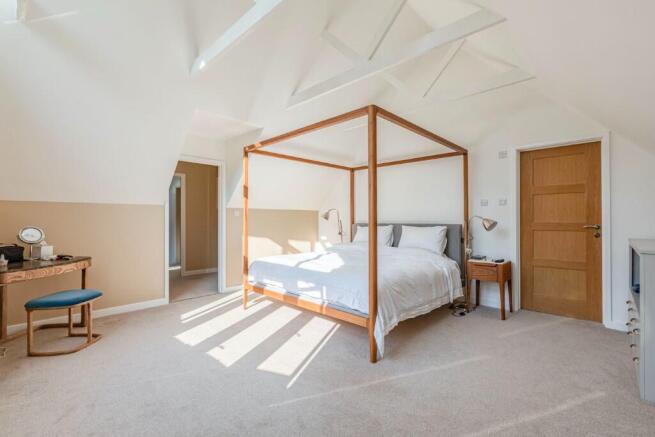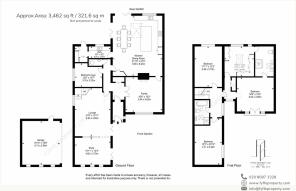Dartnell Park Road, West Byfleet, Surrey, KT14

- PROPERTY TYPE
Detached
- BEDROOMS
5
- BATHROOMS
3
- SIZE
3,462 sq ft
322 sq m
- TENUREDescribes how you own a property. There are different types of tenure - freehold, leasehold, and commonhold.Read more about tenure in our glossary page.
Freehold
Key features
- Detached double garage (30 sqm), recently built and insulated with power and plumbing. Ready for conversion (STPP) into a self-contained studio, annex or office.
- Recently renovated to a superior standard with quality finishes and thoughtful design.
- Flexible Living Options, can easily be converted into a 6-bedroom, 3-bathroom (4-toilet) home
- Luxurious 24 sqm master suite with 10 sqm en-suite and 16 sqm walk-in wardrobe.
- Set 30m back from the road with gated front garden and secure driveway for maximum privacy.
- Prime location on one of West Byfleet's most prestigious residential streets.
- Recently built rear and side extension, constructed to the highest standards with full planning approval.
- Underfloor heating and central gas heating, with full smart thermostat control throughout the house.
- Gated front yard with a private front garden and rear garden. Featuring multi bi-fold doors that seamlessly connect the garden to the indoor living space.
- 3 spacious, light-filled reception rooms, offering potential for conversion into an office or additional bedroom.
Description
>Recently renovated to the highest standards with premium finishes, modern materials, and exceptional attention to detail.
>Flexible layout easily accommodating up to 6 bedrooms and 3 bathrooms to suit growing family needs.
>Detached Double Garage (30 sqm): Recently built and insulated with power and plumbing; ready for conversion (STPP) into a self-contained studio, annex, office, or gym.
>Luxurious Master Suite: 24 sqm with 10 sqm en-suite and 16 sqm walk-in wardrobe, reconfigurable into two generous bedrooms with two bathrooms.
>Expansive Living: Two large reception rooms plus a bright open-plan kitchen/dining area with skylight and high-spec fittings.
>Ground-floor study (4.85m x 3.75m) adaptable as guest bedroom, office, or family space.
>=30 metres set back from the road with gated front garden, private landscaped rear garden, and high level of privacy.
>Ample Parking: Front driveway and detached garage with luxury gates and low-maintenance resin flooring.
>Prime location on one of West Byfleet's most prestigious streets, offering excellent transport links, peaceful surroundings, and easy access to London.
>Bright, airy ambience with natural light flooding through skylights and large windows throughout.
Modern family living at its finest - contact us today to arrange a private viewing!
Brochures
Brochure- COUNCIL TAXA payment made to your local authority in order to pay for local services like schools, libraries, and refuse collection. The amount you pay depends on the value of the property.Read more about council Tax in our glossary page.
- Ask agent
- PARKINGDetails of how and where vehicles can be parked, and any associated costs.Read more about parking in our glossary page.
- Garage,Driveway,Gated,EV charging,Private
- GARDENA property has access to an outdoor space, which could be private or shared.
- Front garden,Private garden,Patio,Enclosed garden,Rear garden,Back garden
- ACCESSIBILITYHow a property has been adapted to meet the needs of vulnerable or disabled individuals.Read more about accessibility in our glossary page.
- Ask agent
Dartnell Park Road, West Byfleet, Surrey, KT14
Add an important place to see how long it'd take to get there from our property listings.
__mins driving to your place
Get an instant, personalised result:
- Show sellers you’re serious
- Secure viewings faster with agents
- No impact on your credit score
Your mortgage
Notes
Staying secure when looking for property
Ensure you're up to date with our latest advice on how to avoid fraud or scams when looking for property online.
Visit our security centre to find out moreDisclaimer - Property reference WestByfleet. The information displayed about this property comprises a property advertisement. Rightmove.co.uk makes no warranty as to the accuracy or completeness of the advertisement or any linked or associated information, and Rightmove has no control over the content. This property advertisement does not constitute property particulars. The information is provided and maintained by Fyffe Property, Covering London. Please contact the selling agent or developer directly to obtain any information which may be available under the terms of The Energy Performance of Buildings (Certificates and Inspections) (England and Wales) Regulations 2007 or the Home Report if in relation to a residential property in Scotland.
*This is the average speed from the provider with the fastest broadband package available at this postcode. The average speed displayed is based on the download speeds of at least 50% of customers at peak time (8pm to 10pm). Fibre/cable services at the postcode are subject to availability and may differ between properties within a postcode. Speeds can be affected by a range of technical and environmental factors. The speed at the property may be lower than that listed above. You can check the estimated speed and confirm availability to a property prior to purchasing on the broadband provider's website. Providers may increase charges. The information is provided and maintained by Decision Technologies Limited. **This is indicative only and based on a 2-person household with multiple devices and simultaneous usage. Broadband performance is affected by multiple factors including number of occupants and devices, simultaneous usage, router range etc. For more information speak to your broadband provider.
Map data ©OpenStreetMap contributors.





