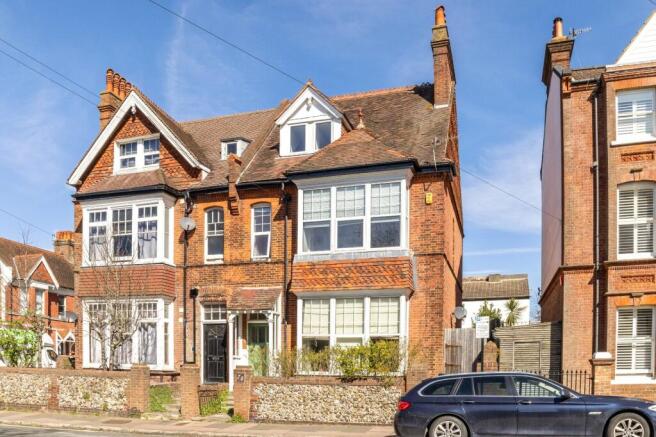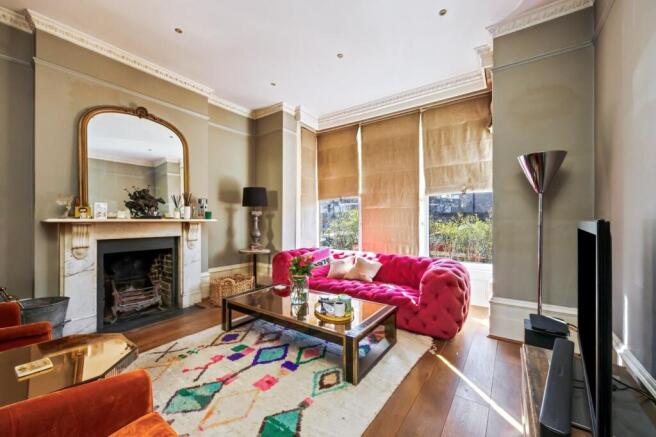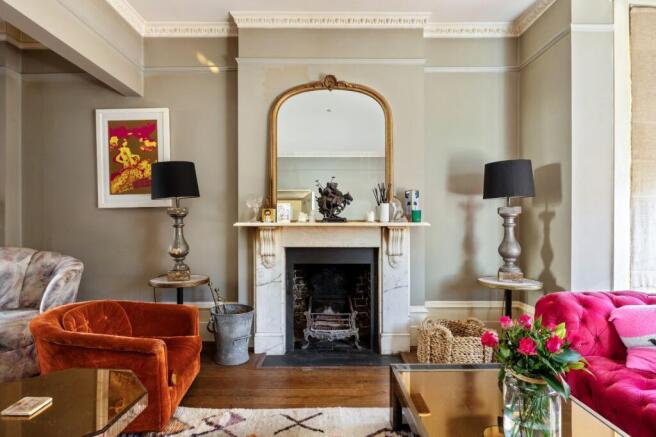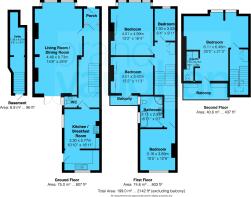Old Shoreham Road, Brighton, East Sussex, BN1

- PROPERTY TYPE
Semi-Detached
- BEDROOMS
5
- BATHROOMS
2
- SIZE
2,142 sq ft
199 sq m
- TENUREDescribes how you own a property. There are different types of tenure - freehold, leasehold, and commonhold.Read more about tenure in our glossary page.
Freehold
Key features
- Style Rare Thomas Simpson semi-detached house circa 1886
- Type 5 bedrooms, 2 bathrooms (1 en-suite) + GF w.c., living dining room, kitchen breakfast room, cellar
- Area Prestonville
- Floor Area 2142 sq.ft
- Outside Space Front garden, landscaped back garden
- Parking Permit Zone Q
- Council Tax Band F
Description
SPACIOUS PERIOD FAMILY HOME CLOSE TO SEVEN DIALS.
RARELY AVAILABLE.
INTERNAL VIEWINGS AVAILABLE ON REQUEST.
With glorious period features and magnificent proportions, this semi-detached 5 bed house with a tranquil garden at the back and seasonal sea views from the top is one of only a few Victorian homes in the city by renowned architect Thomas Simpson in 1886, who also designed Stanford Junior school around the corner. Radiating charm, unspoilt interiors include open fireplaces, leaded windows and intricate plaster work whilst sympathetic, contemporary design delivers a characterful home with balconies from the guest room and principal bedroom en-suite. Ideal for commuters and families, an outstanding 6th form college is on the corner of the road, Ofsted good primary schools, shops, cafés and the tennis courts, playground and open air theatre of Dyke Road Park are a stroll - whilst Brighton Station’s direct trains to Gatwick and London are approx.15 mins on foot, about 5-7 by cab.
A happy home for many years now in need of a little tlc in places, (hence the price), this architectural gem has an elegant 199.0m2 (2142 sq. ft.) to explore. A classically beautiful living dining room has original friezes, French doors to the garden and two original fireplaces – one of which is open to ensure a warm welcome. The sociable kitchen breakfast room also flows out to the spacious, scented garden, which is tiered to catch the sun. Upstairs, all of the light and airy bedrooms have restful proportions, the principal at the top with seasonal sea views and en-suite shower room, and the family bathroom is big enough for both a bathtub and separate shower.
Prestonville is a favourite with professionals and families within walking or bus distance of good schools, both state and private. There’s a choice of parks – as well as Dyke Road, both Preston Park and St Anne’s Wells Gardens sports facilities and green spaces (which host events during our festivals) are easy to get to and the vibrant North Laine and city centre and sea are within a 15-20 minute stroll. Ideal if you commute by bus or car, Dyke Road will take you into or out of the city in minutes, and 7 Dials, just up the road has 7 ways to get to the whole of Brighton and Hove.
In brief:
Style Rare Thomas Simpson semi-detached house circa 1886
Type 5 bedrooms, 2 bathrooms (1 en-suite) + GF w.c., living dining room, kitchen breakfast room, cellar
Area Prestonville
Floor Area 2142 sq.ft
Outside Space Front garden, landscaped back garden
Parking Permit Zone Q
Council Tax Band F
Why you’ll like it:
Between leafy Dyke Road Park and the open acres of Preston Park with easy access to the sea as well as into or out of the city, this is one of the most desirable areas of our vibrant city. These rare Simpson houses are larger than many within this historic area and do not appear on the market often. Stanford Junior School is around the corner, Stanford Infant and Windlesham Prep are also a stroll whilst local amenities include a convenience store, café and bistro pub.
The Entrance Hall:
With great charm from the kerb, this beautiful semi-detached home with discreet double glazing is set well back from a road with plentiful permit parking. Screened from the street by a front garden and with a side area and a gate for bikes, the broad front door opens to a lobby where the original door has retained its leaded glass. Inside, the hallway introduces you to the grand proportions of this home - and the impressive Victorian staircase. Floorboards enable a fuss free flow for guests, children and pets, there’s space for coats etc beneath an impressive staircase, where you will find access to the cellar, and there’s also w.c. for guests tucked away.
The Living Dining Room:
Built in an age reliant on natural light, sunlight streams through a magnificent living dining room ideal for entertaining or family time where guests can enjoy a roaring fire in the marble fireplace, whilst the companion fireplace has had a gas connection at some stage. Original friezes decorate the ceilings of both the living and dining areas, and with leafy views through the almost full height box bay as well as the French doors to the garden, you can relax in a grand setting which also has an easy flow to garden.
The Kitchen Breakfast Room, Cellar and Garden:
A sun-lit sanctuary lined with windows, the kitchen breakfast room in city farmhouse style opens to the dining terrace and sociable garden, with ample space for a big family table by the Smeg multi-fuel range, which could stay subject to circumstance. With a practical layout and plenty of working surfaces, time is on your side to decide how you will make this family friendly space your own.
Just outside, the cellar has power and you can stand in this long space which inspires ideas from remaining a store to creating a large utility room.
Outside, the leafy garden is a tranquil retreat surrounded by other gardens and open to the east and west. A delight to return to, and larger than many this close to the city centre and the sea, it is a private refuge which is child and pet secure behind walls. Expertly landscaped to allow for storage either side of the side gate, but most importantly to be sociable, a paved terrace by the house has space for a large table and a water source. Shallow steps rise to a large lawn, scented by lavender with beds planted to ensure privacy, all year interest and low maintenance so you’ll have more time to enjoy it – and the southwest seating area where you can catch the last of the sun.
The First Double Bedroom and Bathroom:
At the top of stairs at the end of a spacious, butterfly landing, the first of the bedrooms is bright and cheerful with inspiring garden views. A generous double, it would be ideal for a teenager, visitor or an au-pair where the occupants can come and go without disturbing the main bedrooms - and the bonus is that it is next to the big bathroom.
Light and airy, the contemporary bathroom is large enough for both a bathtub and a separate corner shower which has a dual head system.
Three First Floor Bedrooms:
Any of the double bedrooms in this generous house could be a principal bedroom! Up a few steps, the second double bedroom has plenty of character and space of its own with a wall of wardrobes to fill and French doors to a balcony which looks over the garden.
At the front of the house, the third double room has the restful proportions only a period home can deliver, floor to ceiling wardrobes providing organised storage. Full of light which pours through the box bay which almost fills the south wall, the decoration is in soothing historic hues. Next door, the inviting single bedroom would be a charming nursery, but could also become a dressing room or even a comfortable space from which to work from home.
The Top Floor: The Principal Suite, Bedroom 5:
Majestically stretching from front to back over the entire top storey, the principal suite is a sunny sanctuary with broad windows to bathe the private bedroom and its rest area with light and to bring in open views which reach to a glimmer of sea during winter. Opening to a balcony which looks over a sea of gardens it is a quiet retreat, and the en-suite shower room has an Aqualisa electric shower.
Agent Says:
“In a golden triangle close to the sea, shops and station, this beautiful home has exceptional period features, an inviting flow to the garden and plenty of space for friends, family and/or working from home - and a rare focus on the creation of a restful, comfortable home.”
Owner’s Secret:
“We have loved our uniquely beautiful home for a happy 15 years. We wanted to keep the special features of this historic property, designed by one of Brighton’s most important architects, but also needed a comfortable home with an easy flow where we could welcome friends. Family life is easy with parks, good schools and shops all within easy reach (and The Chimney House around the corner – out of hearing- does great food, too!). The house is warm in winter, airy in summer and the garden is private and peaceful! This is a great place to live with a friendly community, considerate neighbours who have become friends and the al fresco lifestyle of 7 Dials – and its 7 ways to the entire city – is a 3 minute drive, or under 10 mins on foot. If you want a healthy lifestyle, the sea, Hove Lawns with keep fit classes etc., the water sports of the Lagoon, boat trips and berths of the Marina, and the National Park are all about a 10 mins drive.”
Where it is:
Shops: Local 2 mins walk, 7 Dials 5-10 min walk, 3 by car, North Laine 20 on foot
Station: Brighton 15-20 to walk, approx. 7-10 by cab
Seafront or park: Dyke Road Park 2 mins walk, Preston Park 4 by car, seafront under 10 mins
Closest schools:
Primary: Stanford Junior, Stanford Infant
Secondary: Varndean, Dorothy Stringer
Sixth Form: BHASVIC, Varndean
Private: Windlesham, Lancing Prep, Brighton Ballet School, Brighton College, Brighton Girls
15-20 mins walk from the station with direct trains to Lewes, Gatwick and London with local buses covering the whole of Brighton and Hove, this quiet enclave has its own good infant and junior schools as well as shops, café, bistro pub and a park around the corner. Just minutes from the al fresco lifestyle of 7 Dials and North Laine the picturesque Royal Pavilion, its historic Lanes and surrounding arts venues are easy to reach. For those who love the outdoors, the beach, surrounding downland and marina with waterfront restaurants are quick to reach. If you commute by car, Dyke Road gives swift access into the city centre or out to the A23/A27 for the coast, Lewes, Gatwick and London.
Brochures
Particulars- COUNCIL TAXA payment made to your local authority in order to pay for local services like schools, libraries, and refuse collection. The amount you pay depends on the value of the property.Read more about council Tax in our glossary page.
- Band: F
- PARKINGDetails of how and where vehicles can be parked, and any associated costs.Read more about parking in our glossary page.
- Yes
- GARDENA property has access to an outdoor space, which could be private or shared.
- Yes
- ACCESSIBILITYHow a property has been adapted to meet the needs of vulnerable or disabled individuals.Read more about accessibility in our glossary page.
- Ask agent
Old Shoreham Road, Brighton, East Sussex, BN1
Add an important place to see how long it'd take to get there from our property listings.
__mins driving to your place
Get an instant, personalised result:
- Show sellers you’re serious
- Secure viewings faster with agents
- No impact on your credit score
Your mortgage
Notes
Staying secure when looking for property
Ensure you're up to date with our latest advice on how to avoid fraud or scams when looking for property online.
Visit our security centre to find out moreDisclaimer - Property reference BVP250135. The information displayed about this property comprises a property advertisement. Rightmove.co.uk makes no warranty as to the accuracy or completeness of the advertisement or any linked or associated information, and Rightmove has no control over the content. This property advertisement does not constitute property particulars. The information is provided and maintained by Brand Vaughan, Preston Park. Please contact the selling agent or developer directly to obtain any information which may be available under the terms of The Energy Performance of Buildings (Certificates and Inspections) (England and Wales) Regulations 2007 or the Home Report if in relation to a residential property in Scotland.
*This is the average speed from the provider with the fastest broadband package available at this postcode. The average speed displayed is based on the download speeds of at least 50% of customers at peak time (8pm to 10pm). Fibre/cable services at the postcode are subject to availability and may differ between properties within a postcode. Speeds can be affected by a range of technical and environmental factors. The speed at the property may be lower than that listed above. You can check the estimated speed and confirm availability to a property prior to purchasing on the broadband provider's website. Providers may increase charges. The information is provided and maintained by Decision Technologies Limited. **This is indicative only and based on a 2-person household with multiple devices and simultaneous usage. Broadband performance is affected by multiple factors including number of occupants and devices, simultaneous usage, router range etc. For more information speak to your broadband provider.
Map data ©OpenStreetMap contributors.




