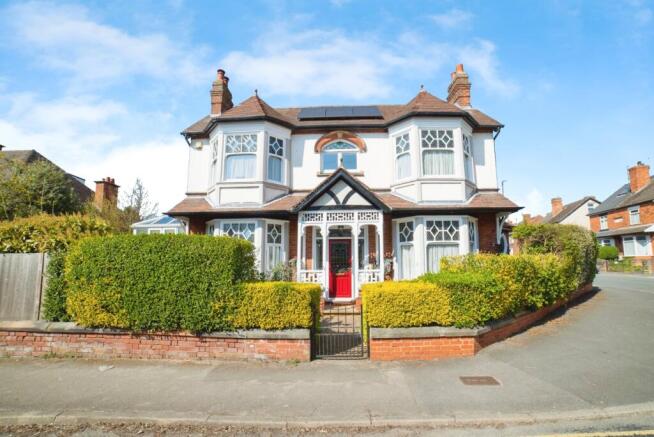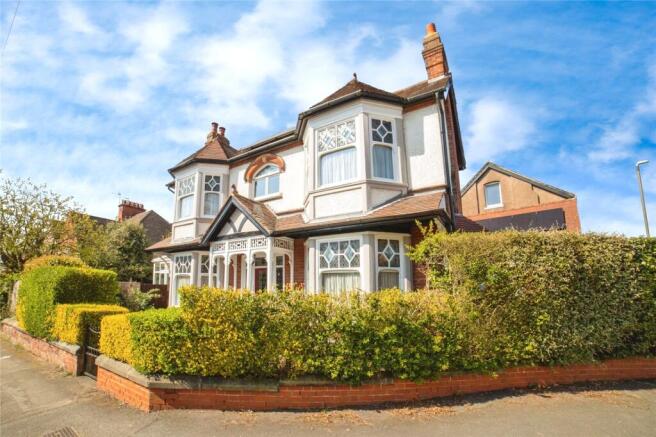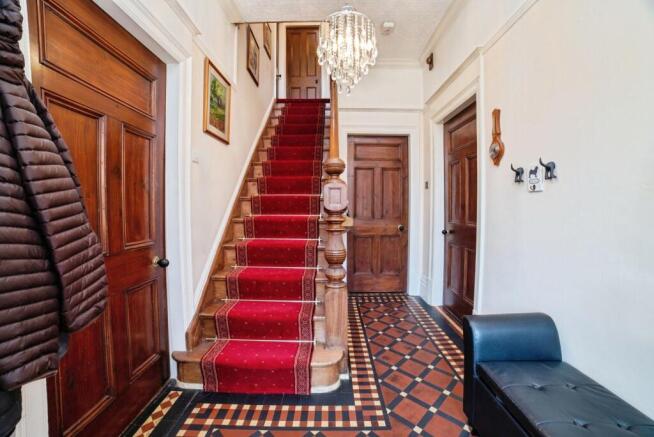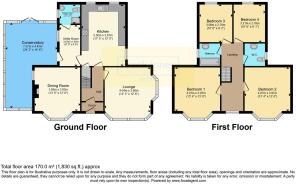Hall Street, ALFRETON, Derbyshire, DE55

- PROPERTY TYPE
Detached
- BEDROOMS
4
- BATHROOMS
2
- SIZE
Ask agent
- TENUREDescribes how you own a property. There are different types of tenure - freehold, leasehold, and commonhold.Read more about tenure in our glossary page.
Freehold
Key features
- GUIDE PRICE - £400,000 - £425,000
- STUNNING TRADITIONAL DETACHED FAMILY HOME
- SOME ORIGINAL FEATURES
- LOUNGE WITH INGLENOOK FIREPLACE AND LOG BURNER
- DINING ROOM
- WRAP AROUND CONSERVATORY
- DINING KITCHEN
- UTILITY ROOM
- DOWNSTAIRS SHOWER ROOM
- FOUR DOUBLE BEDROOMS
Description
This charming traditional detached home offers an exceptional blend of character, space, and modern comfort. Upon entering, you're greeted by two generous reception rooms, one with an Inglenook fireplace with log burner, perfect for both family living and entertaining. The spacious dining kitchen is a true highlight, providing an ideal space for meal preparation and family gatherings. The adjacent utility room adds convenience, while the downstairs shower room ensures practicality for busy family life.
One of the standout features of this property is the stunning, light-filled wrap-around conservatory, which offers a seamless connection to the well-maintained, low-maintenance gardens. It's a perfect spot to relax and unwind throughout the year.
Upstairs, you'll find four generously sized double bedrooms, providing plenty of space for family and guests. The family bathroom is beautifully appointed, and there's a separate W.C. for added convenience.
Outside, the property boasts a private driveway, garage, and a delightful summer house, ideal for outdoor enjoyment or additional storage. Owned solar system, including battery storage and an EV charging point.
Set in a highly desirable Derbyshire location, this home is ideally situated close to local amenities, with easy access to the Peak District and excellent road links, offering the perfect balance of countryside living and urban convenience.
ACCOMMODATION DETAILS
GROUND FLOOR
Entrance Hallway
Having a ceiling rose, picture rail, coving, original radiator, Crystal chandelier and original mason tiled floor.
Lounge
4.04m x 3.8m
Having a bay window to the front elevation, Inglenook fireplace with log burner, ceiling rose, picture rail, coving, chandelier and radiator.
Second Reception Room
3.96m x 3.8m
Having a bay window to the front elevation, feature fireplace, picture rail, coving, picture rail, chandelier and radiator.
Dining Kitchen
5.3m x 3.66m
Having a range of high and low level cupboards and drawers with Granite work tops over, free standing Range, tiled floor and splash backs, double Belfast porcelain sink with integrated drainer set in the work top, understairs storage cupboard, integral microwave, two windows to the rear elevation, window to the side elevation and radiator.
Utility Room
3.58m x 1.98m
Having a tiled floor, plumbing for a fridge and washing machine, window to the side elevation and fitted cupboards.
Ground Floor Shower Room
1.8m x 51 - Having a white three piece suite comprises of a shower cubicle, wash hand basin and low level W.C, tiled walls and floor, window to the side elevation and radiator.
Wrap Around Conservatory
6.9m x 2.03m
A stunning addition with slate tiled flooring and heat exchange unit which out puts cold as well as heat.
FIRST FLOOR
Landing
Having a stunning stained glass window to the ceiling, window to the front elevation, loft access with ladders, power and is part boarded and the landing has two large Crystal chandeliers.
Bedroom One
4.06m x 3.96m
Having a bay to the front elevation, coving, picture rail, feature fireplace, ceiling fan light and radiator.
Bedroom Two
4.06m x 3.8m
Having a bay window to the front elevation, picture rail, feature fireplace and radiator.
Bedroom Three
3.05m x 2.8m
Having a window to the rear elevation, loft access with ladders, power and is boarded, picture rail, feature fireplace and radiator.
Bedroom Four
3.2m x 2.77m
Having a window to the rear elevation, feature fireplace and double radiator.
Bathroom
Having a white two piece suite comprising of a panelled bath with shower over and wash hand basin, heated towel rail and radiator, part panelled and splash backs.
Separate W.C.
Having a white two piece suite comprising of low level W.C and wash hand basin, part panelled walls, fitted cupboards and original radiator.
OUTSIDE
To the front of the property is a storm porch, block paved pathway and there are flower beds. To the rear and other side of the property you will find a Secluded Sun Trap Garden: Your Private Sanctuary..... Step into a serene haven that feels worlds away from the hustle and bustle of everyday life. This beautifully maintained garden is a true sun trap, where warm rays bathe the space all day long, creating a perfect retreat for relaxation and outdoor living. Every inch of this garden has been thoughtfully designed to offer both practicality and beauty, making it a true extension of your home. The AstroTurf lawn adds a lush, green touch, requiring minimal upkeep yet providing a soft and inviting space for lounging or play. The patio, set in the heart of the garden, is ideal for alfresco dining, with plenty of room for outdoor furniture, creating an inviting space for summer gatherings or quiet moments with a good book. A charming water feature adds a soothing touch to (truncated)
- COUNCIL TAXA payment made to your local authority in order to pay for local services like schools, libraries, and refuse collection. The amount you pay depends on the value of the property.Read more about council Tax in our glossary page.
- Band: D
- PARKINGDetails of how and where vehicles can be parked, and any associated costs.Read more about parking in our glossary page.
- Yes
- GARDENA property has access to an outdoor space, which could be private or shared.
- Yes
- ACCESSIBILITYHow a property has been adapted to meet the needs of vulnerable or disabled individuals.Read more about accessibility in our glossary page.
- Ask agent
Hall Street, ALFRETON, Derbyshire, DE55
Add an important place to see how long it'd take to get there from our property listings.
__mins driving to your place
Get an instant, personalised result:
- Show sellers you’re serious
- Secure viewings faster with agents
- No impact on your credit score



Your mortgage
Notes
Staying secure when looking for property
Ensure you're up to date with our latest advice on how to avoid fraud or scams when looking for property online.
Visit our security centre to find out moreDisclaimer - Property reference SUL250176. The information displayed about this property comprises a property advertisement. Rightmove.co.uk makes no warranty as to the accuracy or completeness of the advertisement or any linked or associated information, and Rightmove has no control over the content. This property advertisement does not constitute property particulars. The information is provided and maintained by Frank Innes, Sutton-In-Ashfield. Please contact the selling agent or developer directly to obtain any information which may be available under the terms of The Energy Performance of Buildings (Certificates and Inspections) (England and Wales) Regulations 2007 or the Home Report if in relation to a residential property in Scotland.
*This is the average speed from the provider with the fastest broadband package available at this postcode. The average speed displayed is based on the download speeds of at least 50% of customers at peak time (8pm to 10pm). Fibre/cable services at the postcode are subject to availability and may differ between properties within a postcode. Speeds can be affected by a range of technical and environmental factors. The speed at the property may be lower than that listed above. You can check the estimated speed and confirm availability to a property prior to purchasing on the broadband provider's website. Providers may increase charges. The information is provided and maintained by Decision Technologies Limited. **This is indicative only and based on a 2-person household with multiple devices and simultaneous usage. Broadband performance is affected by multiple factors including number of occupants and devices, simultaneous usage, router range etc. For more information speak to your broadband provider.
Map data ©OpenStreetMap contributors.




