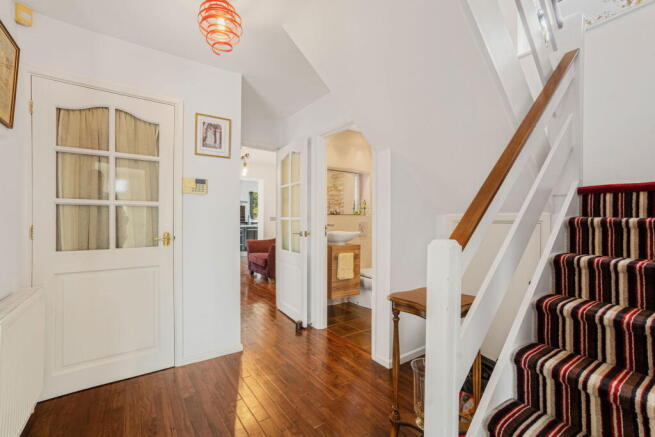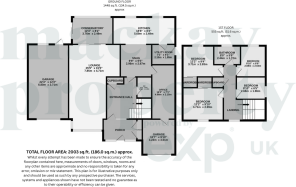Falcon Close, Sawbridgeworth, CM21

- PROPERTY TYPE
Detached
- BEDROOMS
4
- BATHROOMS
1
- SIZE
2,003 sq ft
186 sq m
- TENUREDescribes how you own a property. There are different types of tenure - freehold, leasehold, and commonhold.Read more about tenure in our glossary page.
Freehold
Key features
- Four bedrooms with built-in storage
- Quiet cul-de-sac location in High Wych
- Large in-and-out driveway
- Open-plan kitchen, dining, and living space
- Additional snug/office room
- Modern kitchen with integrated appliances
- Landscaped garden with patio and summer house
- Bright interiors with feature windows
- Utility room and side access
- Garage with front storage access
Description
High Wych | 4-Bedroom Detached Family Home | Large In-and-Out Driveway | Quiet Cul-de-Sac Location
Tucked away in a peaceful cul-de-sac in the sought-after village of High Wych, this impressive four-bedroom detached family home offers spacious living, versatile accommodation, and a beautifully landscaped garden — perfect for modern family life.
Step inside through the welcoming porch, offering plenty of space to remove coats and shoes, before entering the wide and inviting entrance hall. To the left, you'll find a large, double-aspect living room, bathed in natural light and overlooking the expansive In-and-Out driveway to the front. To the rear, sliding doors open seamlessly into the dining area/day room, which in turn flows onto the garden, creating a perfect space for entertaining and family gatherings.
Continuing through the entrance hall, past the convenient ground-floor WC, you’ll reach the heart of the home — a stunning open-plan kitchen, dining, and living area. Thoughtfully designed with floor lighting for a warm evening ambience, the kitchen features integrated appliances including a fridge-freezer, double oven, gas hob, pull-out pantry drawers, and a double sink, the kitchen then flows into the separate utility space. Adjacent to the kitchen is a snug space currently used as a reception room which then opens onto another snug space complete with two windows and access into the front section of the garage for additional storage.
From the kitchen, you can also access the day room and a separate utility area, which benefits from side access to the garden.
The beautifully landscaped rear garden is ideal for hosting, with a generous patio area, a charming open summer house, and extensive lawned space — offering a tranquil setting for both relaxation and play.
Upstairs, the spacious landing is filled with natural light, enhanced by two feature windows. The principal bedroom enjoys views over the front aspect and offers built-in wardrobe storage. The second bedroom is also a generous double with fitted wardrobes. A further double bedroom with additional storage, a large single bedroom, and a modern family shower room with both overhead and handheld showers complete the first floor.
Externally, the large In-and-Out driveway offers ample parking for multiple vehicles and access to the garage.
This wonderful family home blends space, style, and a desirable village setting, while remaining conveniently located for excellent transport links, local amenities, and well-regarded schools.
VIDEO TOUR
Please take a look at the full property introduction tour with commentary.
WOULD YOU LIKE TO VIEW?
If you would like to view this home, please contact the office or one of our agents. One of our friendly agents would love to show you around.
CAN WE HELP YOU TOO?
At Mackay Property we offer a unique one to one marketing, media and customer service offering making a significant difference to using a traditional High Street Estate Agent.
Mackay Property have helped 1000's of people buy and sell homes over 25 + years experience in agency in the Sawbridgeworth and Bishop’s Stortford areas and have developed a proven service to help you achieve the best possible outcome in the sale of your home.
If you'd like to know more then please get in contact - we'd love the opportunity to have a coffee with you to tell you more.
EPC RATING
The EPC rating for this home is C
COUNCIL TAX
The council tax band for this property is F
GENERAL BUT IMPORTANT
Every effort has been made to ensure that these details are accurate and not misleading please note that they are for guidance only and give a general outline and do not constitute any part of an offer or contract.
All descriptions, dimensions, warranties, reference to condition or presentation or indeed permissions for usage and occupation should be checked and verified by yourself or any appointed third party, advisor or conveyancer.
None of the appliances, services or equipment described or shown have been tested.
- COUNCIL TAXA payment made to your local authority in order to pay for local services like schools, libraries, and refuse collection. The amount you pay depends on the value of the property.Read more about council Tax in our glossary page.
- Band: F
- PARKINGDetails of how and where vehicles can be parked, and any associated costs.Read more about parking in our glossary page.
- Garage,Driveway,Off street
- GARDENA property has access to an outdoor space, which could be private or shared.
- Private garden
- ACCESSIBILITYHow a property has been adapted to meet the needs of vulnerable or disabled individuals.Read more about accessibility in our glossary page.
- Ask agent
Energy performance certificate - ask agent
Falcon Close, Sawbridgeworth, CM21
Add an important place to see how long it'd take to get there from our property listings.
__mins driving to your place
Get an instant, personalised result:
- Show sellers you’re serious
- Secure viewings faster with agents
- No impact on your credit score
Your mortgage
Notes
Staying secure when looking for property
Ensure you're up to date with our latest advice on how to avoid fraud or scams when looking for property online.
Visit our security centre to find out moreDisclaimer - Property reference S1293971. The information displayed about this property comprises a property advertisement. Rightmove.co.uk makes no warranty as to the accuracy or completeness of the advertisement or any linked or associated information, and Rightmove has no control over the content. This property advertisement does not constitute property particulars. The information is provided and maintained by Muvin, Powered by eXp, Herts, Sawbridgeworth. Please contact the selling agent or developer directly to obtain any information which may be available under the terms of The Energy Performance of Buildings (Certificates and Inspections) (England and Wales) Regulations 2007 or the Home Report if in relation to a residential property in Scotland.
*This is the average speed from the provider with the fastest broadband package available at this postcode. The average speed displayed is based on the download speeds of at least 50% of customers at peak time (8pm to 10pm). Fibre/cable services at the postcode are subject to availability and may differ between properties within a postcode. Speeds can be affected by a range of technical and environmental factors. The speed at the property may be lower than that listed above. You can check the estimated speed and confirm availability to a property prior to purchasing on the broadband provider's website. Providers may increase charges. The information is provided and maintained by Decision Technologies Limited. **This is indicative only and based on a 2-person household with multiple devices and simultaneous usage. Broadband performance is affected by multiple factors including number of occupants and devices, simultaneous usage, router range etc. For more information speak to your broadband provider.
Map data ©OpenStreetMap contributors.




