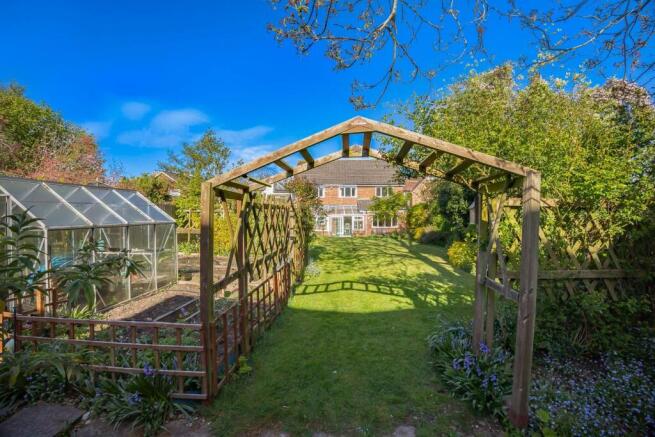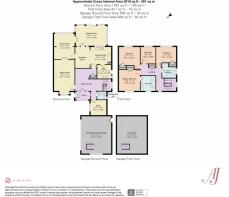4 bedroom detached house for sale
Stroud Road, Gloucester

- PROPERTY TYPE
Detached
- BEDROOMS
4
- BATHROOMS
1
- SIZE
Ask agent
- TENUREDescribes how you own a property. There are different types of tenure - freehold, leasehold, and commonhold.Read more about tenure in our glossary page.
Freehold
Key features
- Attractive four bedroom detached home set on a private, tree-lined driveway
- Stylish open-plan kitchen/breakfast room with granite worktops and herringbone flooring
- Spacious sitting room with feature fireplace, plus formal dining room
- Bright garden room/conservatory with views over the rear garden
- Ground floor study/home office and modern cloakroom/WC & utility room
- Generous master bedroom with fitted wardrobes and en-suite shower room
- Four further well-proportioned bedrooms and a modern family bathroom
- Beautifully landscaped, south-facing rear garden with pond, patio, and pergola
- Detached double garage with loft room — ideal for storage or hobbies
- Close to schools, shops, Gloucester city centre, OFFERED WITH NO ONWARD CHAIN
Description
A charming red-brick facade with white-framed windows creates a welcoming first impression to this spacious four Bedroom Detached family Home with private grounds. Set back from the road with access from a private tree-lined driveway. All block paved directly up to the entrance surrounded by a wealth of wonderful shrubs and trees a delight. Complimented by detached double garage with parking for numerous cars.
The property in brief comprises accommodation over two floors to include five receptions with views to mature gardens. A modern fitted kitchen, utility room, cloakroom to the ground floor. Spacious entrance hall and landing with four double bedrooms all nicely presented and a wealth of natural light. En-suite to one bedroom and a good-sized family bathroom. Set in a very well-regarded area on the outskirts of Gloucester. Convenient to all amenities along with ease of motorway access.
Entrance porch leads into a spacious entrance hall with warm neutral tones and elegant archways. Stairs turn and rise to the first floor. The ground floor accommodation flows effortlessly, beginning with a comfortable sitting room, bay window to the front a feature fireplace and stone surround, ideal for relaxing evenings. This space leads seamlessly into the formal dining room, flooded with natural light and offering a large picture window with views of the grounds and French doors lead to the garden room and door to the breakfast room.
At the heart of the home lies the open-plan fitted kitchen and breakfast room, designed with both practicality and style in mind. It boasts cream matt cabinetry, black granite worktops, a range of integral appliances to include Fridge, Induction hob and extractor, double oven, dishwasher, with Karndean herringbone flooring, creating a sleek and functional space for everyday family life. A separate utility room with access to the garden complete with fitted cabinets, shelving, worktop, space for washing machine, tumble dryer and freezer,ideal for keeping the main living areas clutter-free. The breakfast room offers good space for all the family to eat together whilst connecting with dining and garden room. A large garden room/conservatory with full height glazing and tiled flooring frames a wonderful view of the grounds. A room to enjoy all year-round.
The ground floor also benefits from a dedicated study and a downstairs cloakroom/WC is with soft aqua tiling, modern vanity units, patterned flooring, heated towel rail a fresh, coastal-inspired addition for guests and day-to-day use.
To the first-floor landing, doors provide access to four thoughtfully laid-out bedrooms catering to families of all sizes:
The master bedroom is a spacious and serene sanctuary, window to the front, fitted wardrobes and complimented by a good sized and well-presented en-suite shower room in soft lavender and white tones, with a large walk-in shower and modern vanity units.
The additional three bedrooms are light and bright all have views to the garden. Two with fitted wardrobes, each finished in soft, neutral colours. Completed by a four-piece family bathroom offer good light and nicely presented. Access to outside from the garden room along with access from the sides of the house to the garage as well.
Gardens - The gardens and exterior spaces at 291a Stroud Road are a true highlight of this impressive home, offering a rare combination of privacy, maturity, and year-round appeal. Approached via a long, block-paved driveway flanked by lush borders and established trees, the property is set well back from the road, creating a sense of seclusion from the outset. Ample off-road parking is available, along with a detached double garage featuring power and lighting, electric roller door to the front, door to the rear provides access to the garden. Stairs lead up to a fantastic attic space ideal storage.
To the rear, the beautifully landscaped garden provides a peaceful, green haven. A large paved sun terrace perfectly positioned for outdoor dining and relaxing, bordered by charming raised flower beds bursting with seasonal colour. Steps lead up to a good sized level lawn framed by mature planting, trees, and shrubs which offer privacy and create an inviting, natural backdrop.
An arched trellis leads through to the kitchen garden area, which features a working greenhouse and raised vegetable beds—an ideal setup for enthusiastic gardeners or those keen on growing their own produce. The garden is thoughtfully designed with both aesthetics and function in mind, offering spaces for entertaining, relaxing, and cultivating.
This exceptional outdoor space is truly an extension of the home and perfectly complements the generous interiors, providing a tranquil escape while still being located in the heart of Gloucester.
Stroud Road offers convenient access to various local shops, supermarkets, and services. The nearby Gloucester city centre provides a wider range of retail options, including major supermarkets, independent boutiques, and the Gloucester Quays outlet.
The area is served by several educational institutions, including Crypt School, Ribston Hall, St. Peter’s High School, King’s School and Gloucestershire College.
Excellent transport connections include regular bus services to Gloucester city centre and surrounding areas. Additionally, Gloucester railway station is within easy reach, offering services to major cities.
Residents can enjoy nearby green spaces such as Robinswood Hill Country Park, which offers walking trails and panoramic views of the city. The area also features various recreational facilities, including sports centres and community parks.
Brochures
Stroud Road, GloucesterBrochure- COUNCIL TAXA payment made to your local authority in order to pay for local services like schools, libraries, and refuse collection. The amount you pay depends on the value of the property.Read more about council Tax in our glossary page.
- Band: F
- PARKINGDetails of how and where vehicles can be parked, and any associated costs.Read more about parking in our glossary page.
- Driveway
- GARDENA property has access to an outdoor space, which could be private or shared.
- Yes
- ACCESSIBILITYHow a property has been adapted to meet the needs of vulnerable or disabled individuals.Read more about accessibility in our glossary page.
- Level access
Stroud Road, Gloucester
Add an important place to see how long it'd take to get there from our property listings.
__mins driving to your place
Get an instant, personalised result:
- Show sellers you’re serious
- Secure viewings faster with agents
- No impact on your credit score
Your mortgage
Notes
Staying secure when looking for property
Ensure you're up to date with our latest advice on how to avoid fraud or scams when looking for property online.
Visit our security centre to find out moreDisclaimer - Property reference 33851704. The information displayed about this property comprises a property advertisement. Rightmove.co.uk makes no warranty as to the accuracy or completeness of the advertisement or any linked or associated information, and Rightmove has no control over the content. This property advertisement does not constitute property particulars. The information is provided and maintained by AJ Estate Agents of Gloucestershire, Stonehouse. Please contact the selling agent or developer directly to obtain any information which may be available under the terms of The Energy Performance of Buildings (Certificates and Inspections) (England and Wales) Regulations 2007 or the Home Report if in relation to a residential property in Scotland.
*This is the average speed from the provider with the fastest broadband package available at this postcode. The average speed displayed is based on the download speeds of at least 50% of customers at peak time (8pm to 10pm). Fibre/cable services at the postcode are subject to availability and may differ between properties within a postcode. Speeds can be affected by a range of technical and environmental factors. The speed at the property may be lower than that listed above. You can check the estimated speed and confirm availability to a property prior to purchasing on the broadband provider's website. Providers may increase charges. The information is provided and maintained by Decision Technologies Limited. **This is indicative only and based on a 2-person household with multiple devices and simultaneous usage. Broadband performance is affected by multiple factors including number of occupants and devices, simultaneous usage, router range etc. For more information speak to your broadband provider.
Map data ©OpenStreetMap contributors.




