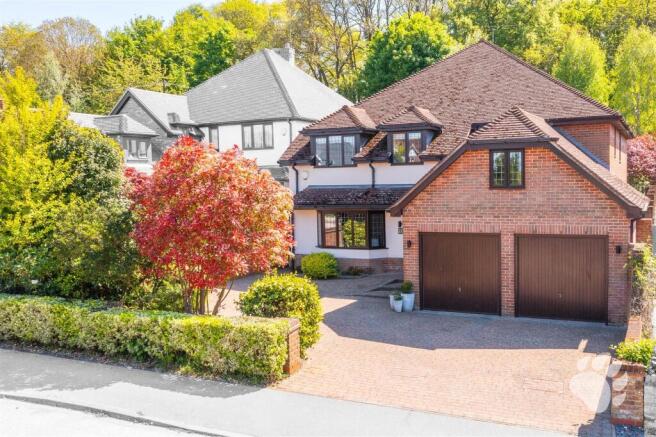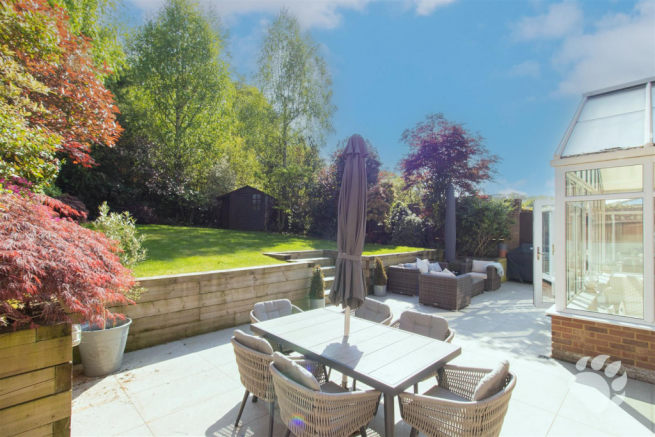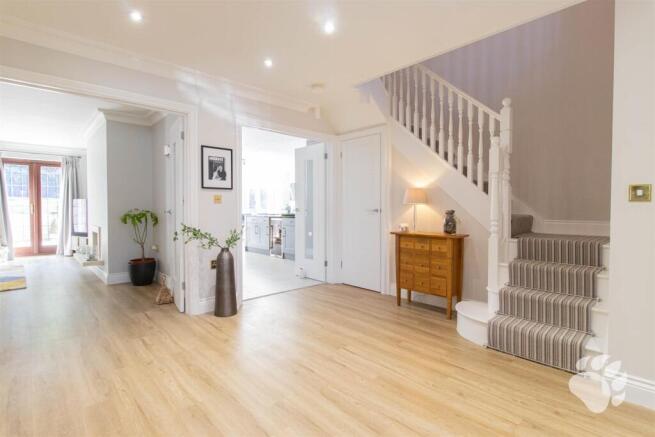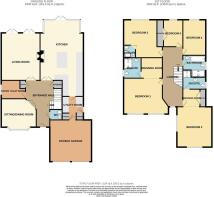
Westley Road, Westley Heights, SS16

- PROPERTY TYPE
Detached
- BEDROOMS
5
- BATHROOMS
5
- SIZE
3,124 sq ft
290 sq m
- TENUREDescribes how you own a property. There are different types of tenure - freehold, leasehold, and commonhold.Read more about tenure in our glossary page.
Freehold
Key features
- Less than 1 mile to Railway Station (C2C)
- Walking distance to 'Outstanding' schools
- Lounge (19’6 x 15’11)
- Kitchen (17’9 x 32’4) max
- Dining Room (11’8 x 14’4)
- Office (7’7 x 9’11 max)
- Five Double Bedrooms
- Four Bathrooms & a WC
- Double Garage
- Driveway for Multiple Vehilces
Description
This modern home has been kept to an immaculate standard inside and the floorplan begins as follows:
Entrance Hall - The property upon arrival is gifted with curb appeal and this appeal continues once through the front door and into the entrance hall. This room adjoins five other ground floor rooms with a series of doors in each direction. The entrance hallway also hosts the stairs, a large under-stairs storage cupboard, a further storage cupboard and gives access to the ground floor WC.
Ground Floor Wc - Comprised of toilet and sink.
Lounge (19’6 X 15’11) - This spacious room is utilised as a lounge without the need to compromise its integrity with other furniture such as a dining table etc. The furniture faces towards a beautiful fireplace and the room is kept light and airy throughout the day with two sets of patio doors which lead out to the rear garden.
Kitchen (17’9 X 32’4) Max - The kitchen is one of the key selling points to this property! The conservatory at the rear of the kitchen provides natural light to each corner of the room throughout the day, whilst boasting further French doors into the rear garden.
There is an abundance of cupboard and marble-topped surface space provided by the stylish units as well as a series of integrated appliances and space for a range cooker and American fridge/freezer. There is also a gorgeous marble topped island at the heart of the room which boasts electrical outlets and space for a wine cooler.
The traditional brick fireplace in this room is a stunning feature worth mentioning, blending the balance between old and new.
Utility Room (9’8 X 8’9) - This helpful utility room adjoins the kitchen and provides extra cupboard and surface space, two large storage cupboards, a side access door and a door into the double garage.
Dining Room (11’8 X 14’4) - For those looking for a traditional dining room, this room is perfect! The room is a fantastic size and comfortably fits a large 8/10 seater dining table and chairs The room also boasts a delightful bay window which overlooks the front of the home.
This room can of course be used in other ways! A secondary lounge, a playroom, a further office, the choice is yours!
Office (7’7 X 9’11 Max) - This office/study is well needed to support the modern day, work from home culture. This room would be considered spacious for an office, fitting a large desk, office chair and other accompanying furniture.
Landing - This large landing hosts the gorgeous staircase and provides access to all bedrooms and the family bathroom suite.
Bedroom 1 (14’9 X 18’9 Max) - This bedroom is huge as no floor space is compromised by wardrobes due to the adjoining walk in dressing room. A super king size bed easily fits in this room with side tables. There are two large windows that keep this room bright during the day.
Dressing Room (8’5 X 7’8) - A very helpful addition to the master bedroom, hosting the wardrobe units and some extra floor space for changing.
En-Suite - A modern three-piece suite comprised of a walk-in shower, toilet and sink.
Bedroom 2 (16’6 X 14’4) - This room rivals the master bedroom for size and boasts all of the same perks. There is another dressing room, through which the bedroom is accessed. There are two windows facing different directions, once again keeping the room light during the day.
Dressing Room 2 (7’0 X 7’5) - Another helpful addition, hosting the wardrobes for bedroom 2 and providing extra floor space for changing.
En-Suite 2 - A three-piece suite comprised of a walk-in shower, toilet and sink.
Bedroom 3 (15’7 X 13’8) Max - Another huge bedroom which also benefits from an en-suite.
En-Suite 3 - A three-piece suite comprised of a walk-in shower, toilet and sink.
Bedroom 4 (14’7 X 9’5) -
Bedroom 5 (10’7 X 7’11) - Benefitting from a large built-in wardrobe.
Family Bathroom Suite - A four-piece suite comprised of a walk-in shower, bath, toilet and sink.
Double Garage (17’1 X 17’2) - As advertised, this double garage is a huge space in which two cars can park side by side. If cars aren’t being parked in here, the space lends itself to operate as storage, a workshop or even a games room. The garage doors are electric and open via remote.
External Benefits - The rear garden is truly delightful. Entirely unoverlooked, this south facing garden is low-maintenance and a sun trap for those that enjoy the summer months. The garden is two-tiered, the lower tier is a patio area utilised as a seating and outdoor dining space, the upper tier access by a few steps is a combination of grass, mature plants and trees, keeping the space incredibly private.
To the front of the house and leading to the double garage is a large driveway for a further 4 or more vehicles.
Other Points To Note - The house is fully alarmed
Updates in the last 5 years
Kitchen units and flooring
All downstairs flooring
All internal doors
Front door
Patio
Carpet for stairs, landing, main bedroom, both dressing rooms
These homes very rarely come to market but when they do, they are immensely popular. Call us today to organise a viewing to see all of the benefits first hand!
Council Tax Band: G (£3578.85)
Brochures
Westley Road, Westley Heights, SS16Brochure- COUNCIL TAXA payment made to your local authority in order to pay for local services like schools, libraries, and refuse collection. The amount you pay depends on the value of the property.Read more about council Tax in our glossary page.
- Ask agent
- PARKINGDetails of how and where vehicles can be parked, and any associated costs.Read more about parking in our glossary page.
- Yes
- GARDENA property has access to an outdoor space, which could be private or shared.
- Yes
- ACCESSIBILITYHow a property has been adapted to meet the needs of vulnerable or disabled individuals.Read more about accessibility in our glossary page.
- Ask agent
Westley Road, Westley Heights, SS16
Add an important place to see how long it'd take to get there from our property listings.
__mins driving to your place
Get an instant, personalised result:
- Show sellers you’re serious
- Secure viewings faster with agents
- No impact on your credit score
Your mortgage
Notes
Staying secure when looking for property
Ensure you're up to date with our latest advice on how to avoid fraud or scams when looking for property online.
Visit our security centre to find out moreDisclaimer - Property reference 33851727. The information displayed about this property comprises a property advertisement. Rightmove.co.uk makes no warranty as to the accuracy or completeness of the advertisement or any linked or associated information, and Rightmove has no control over the content. This property advertisement does not constitute property particulars. The information is provided and maintained by Bear Estate Agents, Basildon. Please contact the selling agent or developer directly to obtain any information which may be available under the terms of The Energy Performance of Buildings (Certificates and Inspections) (England and Wales) Regulations 2007 or the Home Report if in relation to a residential property in Scotland.
*This is the average speed from the provider with the fastest broadband package available at this postcode. The average speed displayed is based on the download speeds of at least 50% of customers at peak time (8pm to 10pm). Fibre/cable services at the postcode are subject to availability and may differ between properties within a postcode. Speeds can be affected by a range of technical and environmental factors. The speed at the property may be lower than that listed above. You can check the estimated speed and confirm availability to a property prior to purchasing on the broadband provider's website. Providers may increase charges. The information is provided and maintained by Decision Technologies Limited. **This is indicative only and based on a 2-person household with multiple devices and simultaneous usage. Broadband performance is affected by multiple factors including number of occupants and devices, simultaneous usage, router range etc. For more information speak to your broadband provider.
Map data ©OpenStreetMap contributors.





