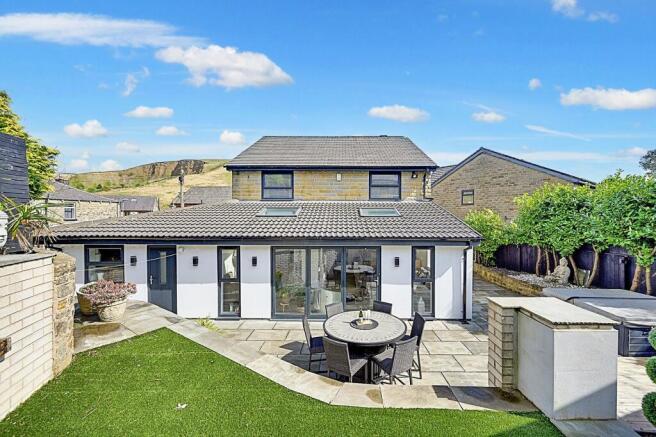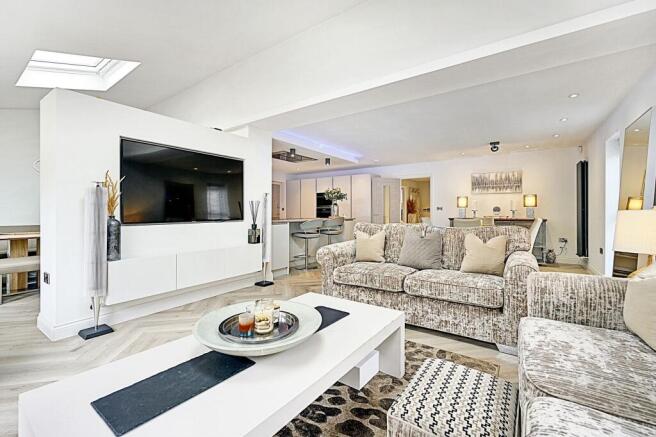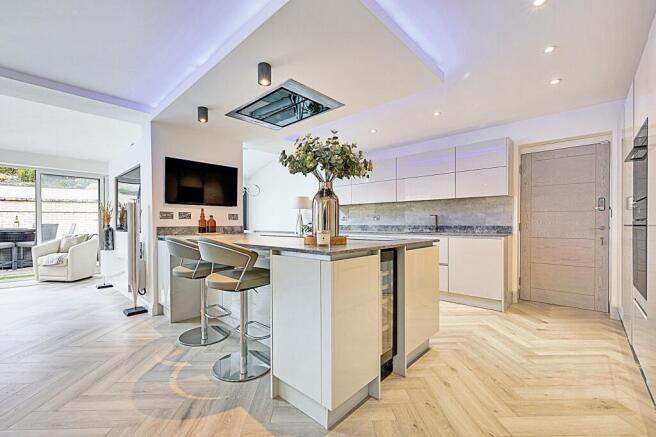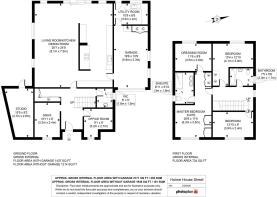
Oakley Manor, Littleborough, OL15

- PROPERTY TYPE
Detached
- BEDROOMS
4
- BATHROOMS
3
- SIZE
1,437 sq ft
134 sq m
- TENUREDescribes how you own a property. There are different types of tenure - freehold, leasehold, and commonhold.Read more about tenure in our glossary page.
Freehold
Key features
- Large and exquisite detached family home with large extension to the rear sitting on enviable plot
- Spread over 1467 sq ft, with large and extended high specification family living kitchen with skylights, media wall and bifolding doors onto rear garden
- Set on a private gated community of 3 properties with a driveway for ample parking and garage with electric doors as well as power lighting and plumbing. Also with electric vehicle charging point
- Renovated throughout to the highest of standards by the current owners with a number of high quality fixtures and fittings and stylish décor a consistent theme
- Master bedroom suite (which is the full length of the house) with luxury ensuite (with double shower cubicle with feature wall and his and hers sinks) and walk in wardrobe / closet and dressing area
- Within the large plot there is a beautiful patio garden to the rear with decorative lighting, Indian stone flags, private sun terrace and access to garden room (with power, lighting and heating)
- Sitting just outside the centre of the highly popular village of Littleborough, in exclusive and sought after hillside location
- Littleborough itself is home to a number locally owned and run shops, small businesses, cafes and bars as well as more established retailers such as Co-op, Sainsburys and Lidl
- Close by to a number of local beauty spots including Gaddings Dam, Blackstone Edge, Watergrove reservoir and tourist attraction Hollingworth Lake country park
Description
Outside, the property continues to impress with its meticulously designed outdoor spaces. The rear garden is a haven of tranquillity, complete with a stunning patio area featuring Indian stone flags, decorative lighting, and a private sun terrace. Additionally, a garden room provides a perfect spot for relaxation with its power, lighting, and heating. The front of the property boasts a large driveway with parking for multiple cars, along with a garage outfitted with electric doors, power, lighting, and plumbing, including an electric vehicle charging point. Situated just a short distance from the charming village of Littleborough, residents can enjoy the convenience of local amenities, shops, cafes, and bars, as well as the picturesque beauty spots surrounding the area such as Gaddings Dam, Blackstone Edge, and the serene Hollingworth Lake country park, making this property a true gem in a sought-after location.
EPC Rating: C
Entrance Hallway
7.54m x 1.83m
Upon entering this spacious hallway, which leads to all ground floor rooms, there is a real sense of airiness. Featuring high quality Victorian style floor tiles and large cloakroom wardrobe (approximately 2 meters wide!) with frosted glass and aluminium sliding doors.
Snug
3.33m x 2.44m
Cosy 'snug' room sitting at the front of the property, which can be doubled up as a bedroom or used as a teenagers lounge!
Office Room
2.77m x 2.74m
For those who work from home and need to get away from rest of the family for whilst they work or study, what could be better than your own office room? Sitting at the front of house get from the distractions of the house whilst you finish that spreadsheet or get ready for that exam!
WC
1.83m x 1.52m
Essential space these days for the family! High specification ground floor WC with heated towel rail and vanity sink unit with light and mirror.
Open plan Lounge / Kitchen / Diner / Family Room
8.1m x 7.54m
Want to experience modern family living at its finest? Need to keep an eye on the kids whilst your cooking tea? Having friends round and need plenty of room? All of those scenarios are covered with this superb space encompassing everything todays family expects from a large detached home. Having been extended by the current owners to ensure what was previously the lounge and kitchen is now double the size! This now 4 in 1 room holds all the areas you need - lounge, dining kitchen, family area and with bi folding doors leading out on to the garden, this room has been fabulously tailored to ensure all your needs are met. With in built media wall currently housing the TV in the lounge area, LED strip lighting with colour selection in lounge and kitchen, Herringbone flooring, (integrated dishwasher, wine cooler, recycling bin, tall fridge freezer, combination microwave oven, separate fan oven and recessed extractor hood).
Garage
5.94m x 3.28m
With integral access through the house and external access (via the utility) this excellent garage space boasts electric up and over door, power, lighting and door leading through to the utility room.
Utility Room
2.03m x 3.28m
Sitting just behind the garage is this well appointed utility room. With tasteful fitted units, sink and plumbed to fit both washing machine and tumble dryer.
Landing
1.96m x 3.91m
Large and airy landing, with window at the top of the stairs allowing for plenty of natural daylight. With doors leading to all bedrooms and family bathroom.
Master Bedroom Suite
6.25m x 3.51m
Be ready to be wowed by what the current owners have converted into the master bedroom suite. This luxurious bedroom suite is complete with four sets of fitted double wardrobes, two sets of fitted drawers, high specification luxury ensuite and dressing room / closet.
Ensuite to Master Bedroom
3.02m x 1.78m
Exquisite ensuite shower room with large double shower cubicle with sliding glass door, 'Hansgrohe' thermostatic mixer shower, as well as feature wall in shower to contrast with the marble tiles. With heated towel rail, 'His and Hers' vanity sink units with drawers, double wall hung cabinets with LED lighting and internal socket and wall hung toilet.
Dressing Room / Walk-in Closet
2.64m x 3.51m
Have an extensive wardrobe? Need to get ready for an important job interview? Or a night on the town? This is the perfect space for you!
Bedroom
4.06m x 3.91m
Double bedroom to the rear of the property with fitted furniture.
Bedroom
2.44m x 3.91m
Double bedroom to the front of the property.
Bathroom
1.65m x 2.26m
Beautiful and modern bathroom suite with mirrored bathroom cabinet with LED lighting and bluetooth, heated towel rail, brick effect tiles in black, shower over bath with glass screen and dual head.
Garden Room
4.7m x 2.79m
Accessed from the garden (not internally) and benefits from light, power and heating.
Rear Garden
Sitting on large plot, with beautiful patio garden that has been transformed by the current owners. With private sun terrace with frameless satin frosted toughened glass balustrade, paved with Indian flagstones, lighting throughout, hot tub and garden store with lighting.
Parking - Driveway
Large driveway to the front of property, which can house approximately five cars. Also with electric vehicle charging point.
Parking - Garage
- COUNCIL TAXA payment made to your local authority in order to pay for local services like schools, libraries, and refuse collection. The amount you pay depends on the value of the property.Read more about council Tax in our glossary page.
- Band: E
- PARKINGDetails of how and where vehicles can be parked, and any associated costs.Read more about parking in our glossary page.
- Garage,Driveway
- GARDENA property has access to an outdoor space, which could be private or shared.
- Rear garden
- ACCESSIBILITYHow a property has been adapted to meet the needs of vulnerable or disabled individuals.Read more about accessibility in our glossary page.
- Ask agent
Energy performance certificate - ask agent
Oakley Manor, Littleborough, OL15
Add an important place to see how long it'd take to get there from our property listings.
__mins driving to your place
Get an instant, personalised result:
- Show sellers you’re serious
- Secure viewings faster with agents
- No impact on your credit score
Your mortgage
Notes
Staying secure when looking for property
Ensure you're up to date with our latest advice on how to avoid fraud or scams when looking for property online.
Visit our security centre to find out moreDisclaimer - Property reference 3965a968-3c0e-4a8a-8094-494bdc557744. The information displayed about this property comprises a property advertisement. Rightmove.co.uk makes no warranty as to the accuracy or completeness of the advertisement or any linked or associated information, and Rightmove has no control over the content. This property advertisement does not constitute property particulars. The information is provided and maintained by Face to Face Estate Agents, Littleborough. Please contact the selling agent or developer directly to obtain any information which may be available under the terms of The Energy Performance of Buildings (Certificates and Inspections) (England and Wales) Regulations 2007 or the Home Report if in relation to a residential property in Scotland.
*This is the average speed from the provider with the fastest broadband package available at this postcode. The average speed displayed is based on the download speeds of at least 50% of customers at peak time (8pm to 10pm). Fibre/cable services at the postcode are subject to availability and may differ between properties within a postcode. Speeds can be affected by a range of technical and environmental factors. The speed at the property may be lower than that listed above. You can check the estimated speed and confirm availability to a property prior to purchasing on the broadband provider's website. Providers may increase charges. The information is provided and maintained by Decision Technologies Limited. **This is indicative only and based on a 2-person household with multiple devices and simultaneous usage. Broadband performance is affected by multiple factors including number of occupants and devices, simultaneous usage, router range etc. For more information speak to your broadband provider.
Map data ©OpenStreetMap contributors.





