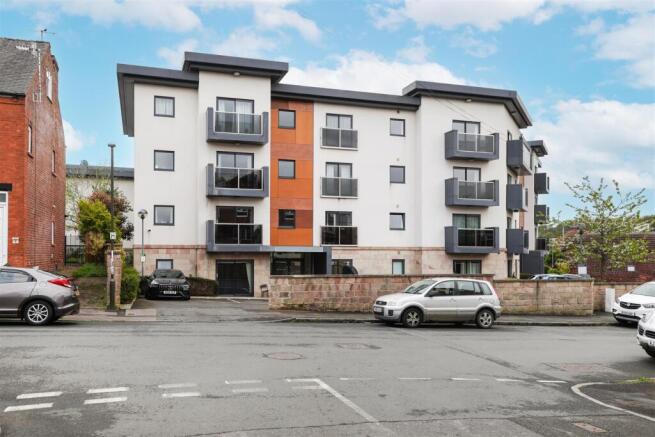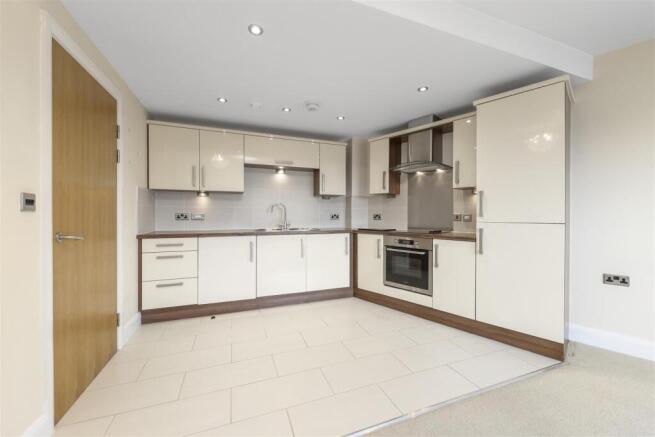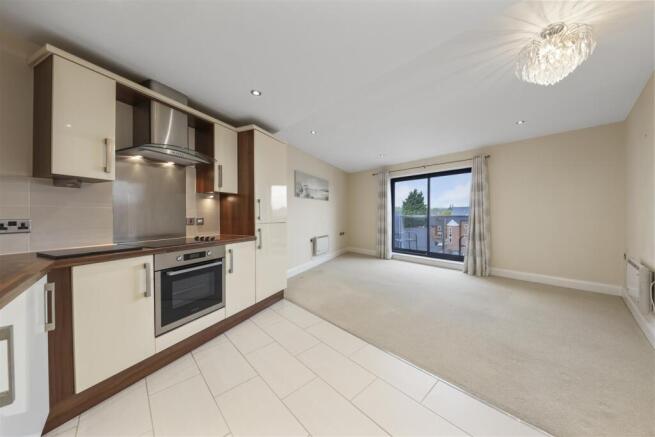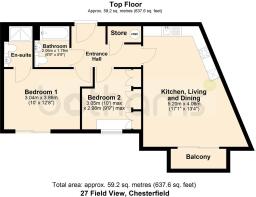
Field View, School Board Lane, Chesterfield

- PROPERTY TYPE
Apartment
- BEDROOMS
2
- BATHROOMS
2
- SIZE
637 sq ft
59 sq m
Key features
- Top floor aparment within this desirable development
- Two double bedrooms, with en-suite to master
- Open plan kitchen, living and dining
- Balcony with fine far reaching views to the west
- Allocated parking space
- Available with no upward chain
Description
A viewing is essential to appreciate the accommodation on offer.
27 Field View - Located within the Field View block of the highly sought-after Bradbury Place development on Chatsworth Road, this very well-presented top floor two-bedroom apartment enjoys an elevated position with far-reaching, westerly views. The spacious accommodation includes two double bedrooms, with the master benefitting from an en-suite shower room, and a private balcony off the living area.
The development was finished to a very high specification throughout, providing more of a high-end hotel feel throughout with each block accessed via a secure entry system providing excellent piece of mind and security, and has lift access to the upper floors making the apartment highly accessible.
The apartment is well-situated just to the west of Chesterfield Town Centre, within walking distance of a wide variety of amenities in Brampton including shops, cafes, bars and restaurants.
Available with no upward chain, the property is ideal for a first time buyer, an investor or those looking for a stylish yet manageable lock-up and leave property for travelling, a viewing is essential to appreciate the accommodation on offer.
Accommodation - Upon entry to the apartment there is a welcoming reception hall, off which is a useful storage cupboard housing the hot water cylinder, and doors radiate off to the living and sleeping accommodation.
The living area comprises of a spacious open-plan kitchen, living and dining area, with full-height glazed sliding doors providing access to the private balcony. The modern kitchen comprises of a good range of wall and base units, together with integrated appliances, and is open to the living and dining area ideal for enjoying or entertaining.
Also off the entrance hall are the two bedrooms, and the main bathroom.
Bedroom One comprises of a large double bedroom with a Juliette balcony, and an en-suite shower room that has been recently re-fitted to an excellent specification. The en suite is tiled with stylish white tiles and finished with high quality fittings including an illuminated mirror. There is a large walk-in shower with rainfall head, with complimentary WC and sink within the vanity unit.
Bedroom Two provides a second well-proportioned bedroom, and has been fitted with a range of quality fitted furniture and a dressing table to be currently configured as a dressing room, but still providing space for an occasional bed if required. This room provides excellent flexibility, and could provide an office/ work from home space, a spacious second bedroom, or continue to provide a luxurious dressing room.
The main bathroom is beautifully fitted with contemporary tiles and fittings completing the hotel feel, and comprises of a bath with a shower over, and a vanity unit with integrated sink and WC.
Outside - The grounds are maintained meticulously throughout the development providing an attractive and welcoming approach, with the property benefitting from an allocated car parking space within the car park off School Board Lane.
Material Information - The property is of conventional construction.
Generally powder coated aluminium framed double glazed windows.
The property is connected to mains water, drainage and electricity services as far as we are aware.
Electric heating, with an Ariston Unvented Hot Water Cylinder.
Total gross internal floor area – 59.2 sq.m./ 637 sq.ft. approx.
Council Tax Band – B – Chesterfield Borough Council.
Tenure – We understand the property to be leasehold, under a 250 year lease which commenced in January 2007.
Ground Rent - £150 per annum payable in two instalments of £75.00
Maintenance Charges - £841.54 per annum payable in two instalments of £420.77
Parking – there is an allocated parking space within the private car park off School Board Lane.
EPC Rating – TBC (previous rating was Band C which expired in 2024).
Brochures
Field View, School Board Lane, ChesterfieldBrochure- COUNCIL TAXA payment made to your local authority in order to pay for local services like schools, libraries, and refuse collection. The amount you pay depends on the value of the property.Read more about council Tax in our glossary page.
- Band: B
- PARKINGDetails of how and where vehicles can be parked, and any associated costs.Read more about parking in our glossary page.
- Communal
- GARDENA property has access to an outdoor space, which could be private or shared.
- Yes
- ACCESSIBILITYHow a property has been adapted to meet the needs of vulnerable or disabled individuals.Read more about accessibility in our glossary page.
- Lift access
Energy performance certificate - ask agent
Field View, School Board Lane, Chesterfield
Add an important place to see how long it'd take to get there from our property listings.
__mins driving to your place
Get an instant, personalised result:
- Show sellers you’re serious
- Secure viewings faster with agents
- No impact on your credit score



Your mortgage
Notes
Staying secure when looking for property
Ensure you're up to date with our latest advice on how to avoid fraud or scams when looking for property online.
Visit our security centre to find out moreDisclaimer - Property reference 33851781. The information displayed about this property comprises a property advertisement. Rightmove.co.uk makes no warranty as to the accuracy or completeness of the advertisement or any linked or associated information, and Rightmove has no control over the content. This property advertisement does not constitute property particulars. The information is provided and maintained by Bothams, Chesterfield. Please contact the selling agent or developer directly to obtain any information which may be available under the terms of The Energy Performance of Buildings (Certificates and Inspections) (England and Wales) Regulations 2007 or the Home Report if in relation to a residential property in Scotland.
*This is the average speed from the provider with the fastest broadband package available at this postcode. The average speed displayed is based on the download speeds of at least 50% of customers at peak time (8pm to 10pm). Fibre/cable services at the postcode are subject to availability and may differ between properties within a postcode. Speeds can be affected by a range of technical and environmental factors. The speed at the property may be lower than that listed above. You can check the estimated speed and confirm availability to a property prior to purchasing on the broadband provider's website. Providers may increase charges. The information is provided and maintained by Decision Technologies Limited. **This is indicative only and based on a 2-person household with multiple devices and simultaneous usage. Broadband performance is affected by multiple factors including number of occupants and devices, simultaneous usage, router range etc. For more information speak to your broadband provider.
Map data ©OpenStreetMap contributors.





