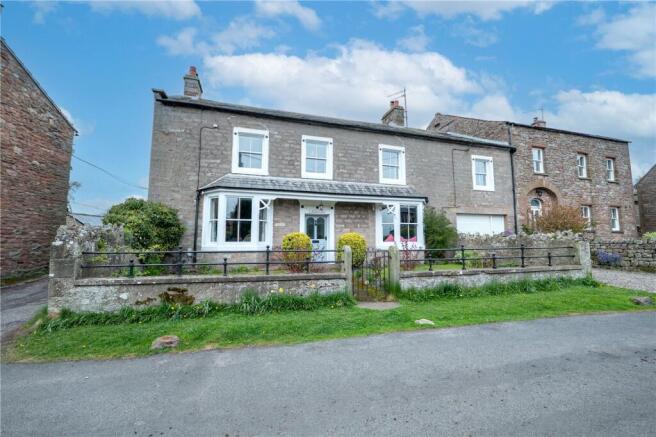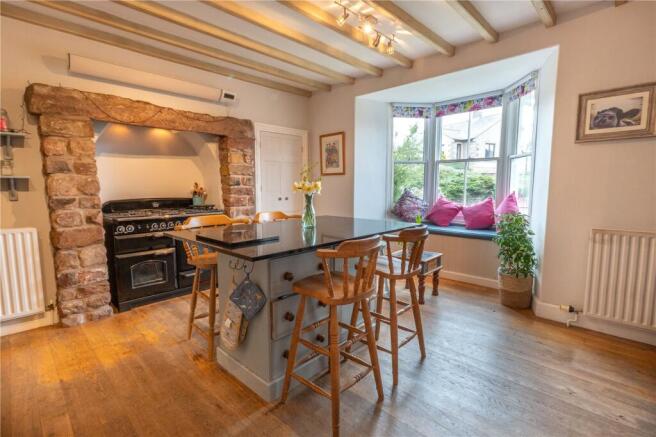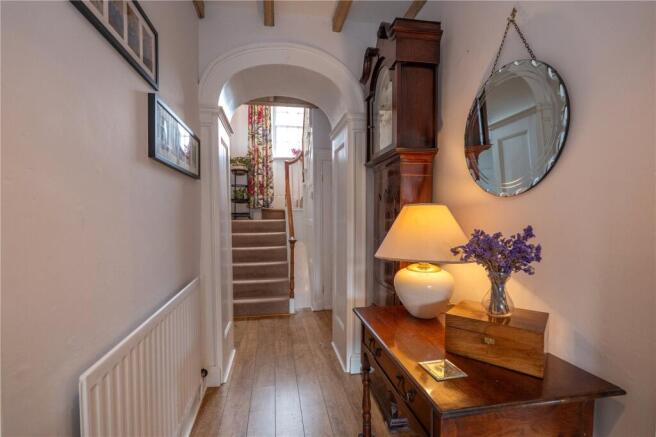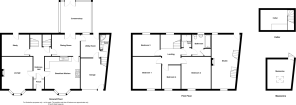
Scarr View, Winton, Kirkby Stephen

- PROPERTY TYPE
Semi-Detached
- BEDROOMS
4
- BATHROOMS
3
- SIZE
Ask agent
- TENUREDescribes how you own a property. There are different types of tenure - freehold, leasehold, and commonhold.Read more about tenure in our glossary page.
Freehold
Key features
- Stone-built, 17th century farmhouse
- Original character features throughout
- Sought after location in the charming village of Winton
- Lounge With Wood Burning Stove
- Four bedrooms
- Two bathrooms
- Cellar
- Versatile annex/guest suite
- Garage and off street parking
- Large rear garden
Description
Views to the Pennine Hills.
Directions
From the North & East
Leave the A66 main road at Brough, heading towards Kirkby Stephen on the A685. After approximately 2.4 miles take the first left turn signposted for Winton. Upon entering the village turn left at the crossroads and Scarr View can be found on your left hand side, two houses before the Chapel.
From the South
Leave the M6 motorway at Junction 38 and take the A685 signposted Kirkby Stephen. Continue through the market town of Kirkby and after approximately 1 mile, take the second turn on the right signposted Winton, just after Eden Farm Supplies. Then as above.
Location
Winton has a thriving community with a central village green and idyllic pub, The Bay Horse. There is a village hall and a United Church. The village is set in the beautiful Eden Valley with the Yorkshire Dales and Lake District National Parks close by.
The small market town of Kirkby Stephen is 1 mile away with a good range of shops and amenities. It has both a primary school and a Grammar school (bus collection)
There are good road links to the M6 and A66 Trans Pennine route. Kirkby Stephen railway station in on the historic Settle-Carlisle line.
Outside
Gravel parking area in front of the garage. Lawns and borders in front of both bays, with a gated central pathway to the front door.
To the rear is a large flagged patio area with an original 'well'. Outside tap. Dwarf retaining stone wall and step up to a further patio with original stone flags. Log store. Extensive lawn with flower and shrub borders. Ornamental pond and gravel area with shed. Stone wall with views across to the Pennine hills.
Services
Tenure
Freehold.
Vacant possessionon completion.
Services
Mains electricity, water and drainage. Oil fired central heating.
Energy Rating
E
GROUND FLOOR
Entrance Porch
1.52m x 1.45m
Original style door with glazed panels; ceramic Victorian style floor tiles into:
Central Hallway
Radiator, laminated flooring, central arch to rear hall with staircase to the first floor, latched door to the cellar.
Lounge
5.54m x 4.01m
Measured into the bay. Multi fuel stove set on a local flagstone hearth. Windermere oak wood mantlepiece. Original ceiling beams. Double glazed sash bay window to the front, radiator. Feature cupboard above the door.
Sitting Room/Study
3.56m x 2.62m
Upvc double glazed door to the rear garden, radiator, beams to ceiling and built-in shelved storage cupboard.
Dining Kitchen
5.49m x 5.1m
Measured into the bay. A good sized room with bespoke built pine base and drawer units with edged worktop over; integral dishwasher. Kitchen island with quartz top. Rangemaster LPG gas 5 burner cooker with 2 ovens and grill, with extractor hood over and stone surround & lintel. Double glazed sash bay window to the front, featuring a window seat with storage underneath. Original exposed beams, oak flooring, bespoke large storage wall-cupboard. Feature cupboard over the door; two radiators.
Dining Room
3.6m x 3.56m
Tiled floor, radiator with cover over, door to the hall and utility room. Multi paned double doors into:
Conservatory
4.45m x 4.34m
This large room overlooks the garden and countryside views beyond. There are upvc double glazed windows to three sides, tiled floor, two radiators, vent opener to roof, power, light and t.v. socket connected. French doors to the garden.
Utility Room
3.5m x 3.07m
Tiled floor, radiator, window to the conservatory and double glazed door to the rear garden. Stainless sink and drainer with white base unit under and subway tiled splashback over. Plumbed for a washing machine and space for tumble dryer above, space for a freezer. Recess with oil fired floor mounted boiler. Door to annex/guest suite and to:
Garage/Store
4.78m x 3.18m
Measured to widest points. Up and over garage door to front with courtesy door to side. Power and light connected.
FIRST FLOOR
First Floor Landing
On the half landing, there is a feature period sash window with internal shutters, with wonderful views to the Pennine fells. The spacious central landing has a regency style panelling and gives access to 4 bedrooms and the bath/shower room.
Bedroom 1
4.45m x 3.89m
Original wooden plank floorboards, radiator and sash window to the front elevation.
Bedroom 2
4.5m x 3.89m
Radiator and sash window to the front elevation.
Bedroom 3
3.66m x 2.62m
Upvc double glazed window to the rear with views, and radiator.
Bedroom 4
3.35m x 2.44m
Radiator and sash window to the front elevation.
Shower Room
1.47m x 1.17m
Double shower enclosure with modern wipe-board, extractor fan, chrome towel radiator and upvc clad ceiling.
Bathroom
2.6m x 2.44m
Three piece white suite comprising; panelled bath with shower mixer over, pedestal wash hand basin and wc. Opaque double glazed window, radiator, tiling and extractor fan.
Cellar
4.2m x 2.74m
Stone steps lead down from the hall, flag floor, stone preparation slab and date stone '1699'
ANNEX/GUEST SUITE
GROUND FLOOR
Hall
Painted stone wall and steps upto the studio room. Tiled floor.
Shower Room
2m x 1.22m
Three piece white suite comprising; raised shower enclosure with Triton shower, corner wash hand basin and wc. Extractor fan, painted stone wall, heated towel radiator and tiled surrounds.
FIRST FLOOR
Studio
7.82m x 3.18m
A full width delightful room which is light and airy with dual aspect windows, pitched ceiling with exposed beams and carpenter marks, wooden floor, display niches and multi fuel stove on slate hearth. Timber steps upto:
Mezzanine
4.72m x 3.58m
Glass balustrade, velux and power and light connected. Potential to expand into bedroom or living space, subject to requisite planning consent.
Brochures
Particulars- COUNCIL TAXA payment made to your local authority in order to pay for local services like schools, libraries, and refuse collection. The amount you pay depends on the value of the property.Read more about council Tax in our glossary page.
- Band: D
- PARKINGDetails of how and where vehicles can be parked, and any associated costs.Read more about parking in our glossary page.
- Yes
- GARDENA property has access to an outdoor space, which could be private or shared.
- Yes
- ACCESSIBILITYHow a property has been adapted to meet the needs of vulnerable or disabled individuals.Read more about accessibility in our glossary page.
- Ask agent
Scarr View, Winton, Kirkby Stephen
Add an important place to see how long it'd take to get there from our property listings.
__mins driving to your place
Get an instant, personalised result:
- Show sellers you’re serious
- Secure viewings faster with agents
- No impact on your credit score
Your mortgage
Notes
Staying secure when looking for property
Ensure you're up to date with our latest advice on how to avoid fraud or scams when looking for property online.
Visit our security centre to find out moreDisclaimer - Property reference KEN250003. The information displayed about this property comprises a property advertisement. Rightmove.co.uk makes no warranty as to the accuracy or completeness of the advertisement or any linked or associated information, and Rightmove has no control over the content. This property advertisement does not constitute property particulars. The information is provided and maintained by H&H Land & Estates, Penrith. Please contact the selling agent or developer directly to obtain any information which may be available under the terms of The Energy Performance of Buildings (Certificates and Inspections) (England and Wales) Regulations 2007 or the Home Report if in relation to a residential property in Scotland.
*This is the average speed from the provider with the fastest broadband package available at this postcode. The average speed displayed is based on the download speeds of at least 50% of customers at peak time (8pm to 10pm). Fibre/cable services at the postcode are subject to availability and may differ between properties within a postcode. Speeds can be affected by a range of technical and environmental factors. The speed at the property may be lower than that listed above. You can check the estimated speed and confirm availability to a property prior to purchasing on the broadband provider's website. Providers may increase charges. The information is provided and maintained by Decision Technologies Limited. **This is indicative only and based on a 2-person household with multiple devices and simultaneous usage. Broadband performance is affected by multiple factors including number of occupants and devices, simultaneous usage, router range etc. For more information speak to your broadband provider.
Map data ©OpenStreetMap contributors.






