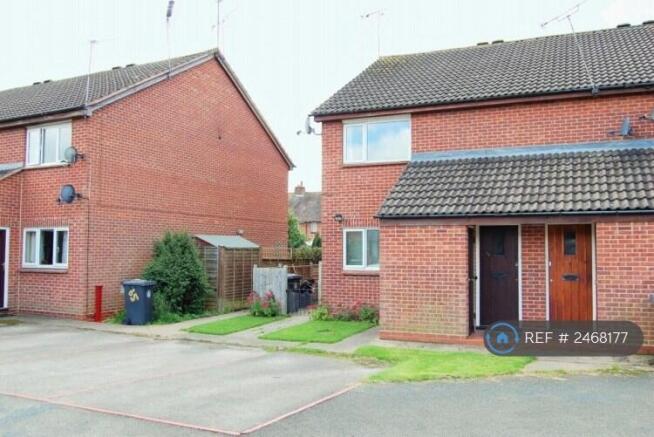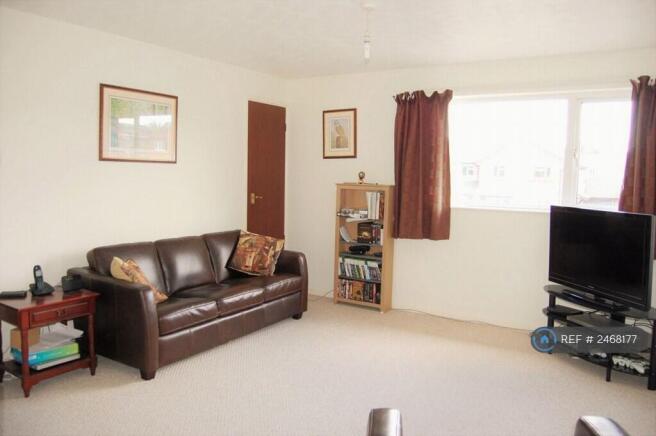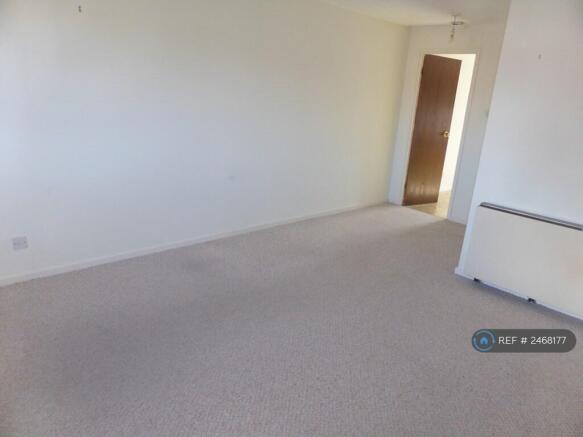Seymour Road, Alcester, B49

Letting details
- Let available date:
- 31/05/2025
- Deposit:
- £775A deposit provides security for a landlord against damage, or unpaid rent by a tenant.Read more about deposit in our glossary page.
- Min. Tenancy:
- Ask agent How long the landlord offers to let the property for.Read more about tenancy length in our glossary page.
- Let type:
- Long term
- Furnish type:
- Furnished or unfurnished, landlord is flexible
- Council Tax:
- Ask agent
- PROPERTY TYPE
Terraced
- BEDROOMS
1
- BATHROOMS
1
- SIZE
Ask agent
Key features
- No Agent Fees
- Students Can Enquire
- Property Reference Number: 2468177
Description
Key features:
A refurbished part furnished home situated within a sought after residentialarea. Comprising lounge, new kitchen, 1 bedroom, bathroom, parking and ampleloft storage. Benefits from double glazing.
Sorry no DHSS tenants. No smokers.Long term lets preferred. Pets negotiable.
Full description:
Introduction
Access to the first floor purpose built maisonette is gained via a hardstandingfootway, leading to an open pitched tiled canopy storm porch with quarry tiledflooring and part opaque single glazed front entrance door giving access intothe reception lobby stairwell.
Reception Lobby Stairwell
Rising water main stop tap, wall mounted electric consumer unit and stairs withhandrail rising to the first floor landing.
First Floor
This floor plan is for identification purposes only in relation to where oneroom is situated to another. It is not to be relied upon in any way fordimensions or scaling.
First Floor Landing
Feature hardwood effect doors off to the double bedroom, bathroom and opaqueglazed door giving access into the L- shaped lounge/diner.
L-Shaped Lounge (Dimensions : 13' 3" (4.04m)extending to 18' 6" (5.64m) x 6' 0" (1.83m) extending to 12' 4"(3.76m))
Upvc double glazed window to the front elevation, electric night storageheater, TV aerial and telephone points and space for small dining table. Usefulbuilt in overstair storage cupboard with timber slatted shelf and clothes rail,and feature hardwood effect door providing access into the kitchen.
Kitchen (Dimensions : 13' 2" (4.01m) x 6' 0"(1.83m))
Newly Refurbished having a range of matching eye and base level units toinclude marble effect work surfaces, splashback wall tiling, single bowl sinkunit, electric cooker, washing machine and space for further white goods.Ceiling fluorescent spotlights, pelmet display lighting, feature vinyl flooringand upvc double glazed window to the rear elevation.
Double Bedroom (Dimensions : 9' 9" (2.97m) extendingto 12' 1" (3.68m) x 9' 4" (2.84m) maximum)
Upvc double glazed window to the rear elevation, electric night storage heater,new feature hardwood effect doors giving access into the built in doublewardrobe with clothes rail and shelf and built in airing cupboard housing thepre-lagged hot water cylinder tank with water header tank over and timberslatted shelving.
Bathroom
Having a matching white suite comprising close coupled push button WC, pedestalwash hand basin and panelled bath with wall mounted electric shower unit andshower curtain rail over. Splashback wall tiling in part, ceiling loft hatch,wall mounted extractor fan, wall mounted electric radiant heater and featuretile effect vinyl flooring.
Outside
Front
There is a useful brick built store housing the electric meter cupboard andallocated parking space for one car.
The rear garden is currently paved with fencing to the boundary and a wooden gate leading to the communal parking spaces to the rear.
DIRECTIONS
Proceed out of Stratford on the Shipston Road, continue over the island turning right onto the B4632 signposted Broadway. After approximately 5 miles turn left signposted Lower Quinton, continue through the village turning right into Thackery close.
Summary & Exclusions:
- Rent Amount: £775.00 per month (£178.85 per week)
- Deposit / Bond: £775.00
- 1 Bedrooms
- 1 Bathrooms
- Property comes furnished or unfurnished (tenant can decide)
- Available to move in from 31 May 2025
- Minimum tenancy term is 6 months
- Maximum number of tenants is 2
- Students welcome to enquire
- Pets considered / by arrangement
- No Smokers
- Family Friendly
- Bills not included
- Property has parking
- No Garden Access
- EPC Rating: D
If calling, please quote reference: 2468177
Fees:
You will not be charged any admin fees.
** Contact today to book a viewing and have the landlord show you round! **
Request Details form responded to 24/7, with phone bookings available 9am-9pm, 7 days a week.
- COUNCIL TAXA payment made to your local authority in order to pay for local services like schools, libraries, and refuse collection. The amount you pay depends on the value of the property.Read more about council Tax in our glossary page.
- Ask agent
- PARKINGDetails of how and where vehicles can be parked, and any associated costs.Read more about parking in our glossary page.
- Private
- GARDENA property has access to an outdoor space, which could be private or shared.
- Ask agent
- ACCESSIBILITYHow a property has been adapted to meet the needs of vulnerable or disabled individuals.Read more about accessibility in our glossary page.
- Ask agent
Energy performance certificate - ask agent
Seymour Road, Alcester, B49
Add an important place to see how long it'd take to get there from our property listings.
__mins driving to your place
Notes
Staying secure when looking for property
Ensure you're up to date with our latest advice on how to avoid fraud or scams when looking for property online.
Visit our security centre to find out moreDisclaimer - Property reference 246817730042025. The information displayed about this property comprises a property advertisement. Rightmove.co.uk makes no warranty as to the accuracy or completeness of the advertisement or any linked or associated information, and Rightmove has no control over the content. This property advertisement does not constitute property particulars. The information is provided and maintained by OpenRent, London. Please contact the selling agent or developer directly to obtain any information which may be available under the terms of The Energy Performance of Buildings (Certificates and Inspections) (England and Wales) Regulations 2007 or the Home Report if in relation to a residential property in Scotland.
*This is the average speed from the provider with the fastest broadband package available at this postcode. The average speed displayed is based on the download speeds of at least 50% of customers at peak time (8pm to 10pm). Fibre/cable services at the postcode are subject to availability and may differ between properties within a postcode. Speeds can be affected by a range of technical and environmental factors. The speed at the property may be lower than that listed above. You can check the estimated speed and confirm availability to a property prior to purchasing on the broadband provider's website. Providers may increase charges. The information is provided and maintained by Decision Technologies Limited. **This is indicative only and based on a 2-person household with multiple devices and simultaneous usage. Broadband performance is affected by multiple factors including number of occupants and devices, simultaneous usage, router range etc. For more information speak to your broadband provider.
Map data ©OpenStreetMap contributors.



