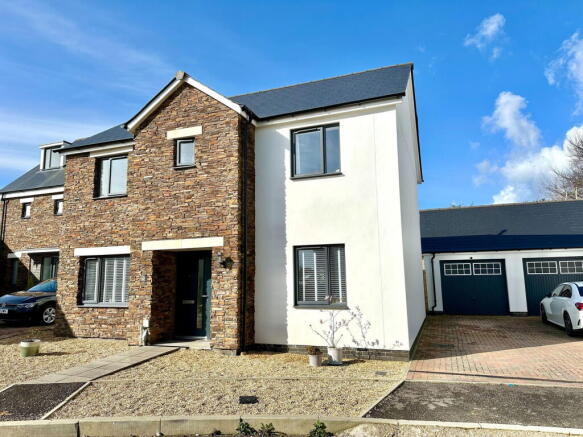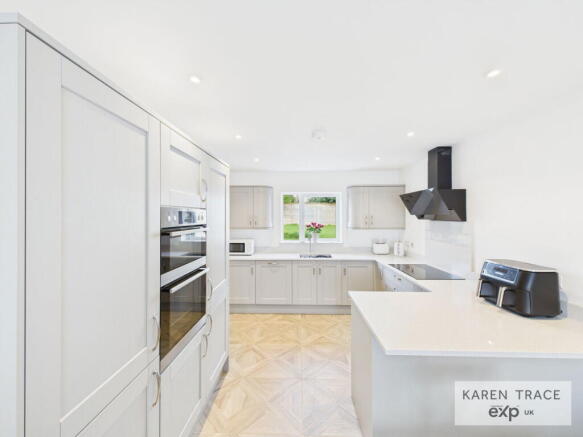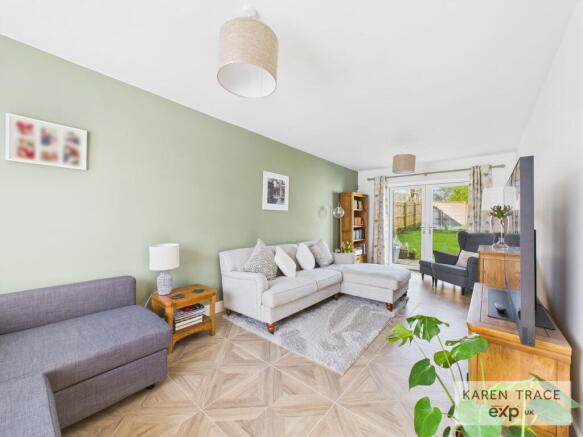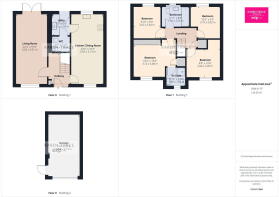Cuddra Road, Gwallon Keas, PL25

- PROPERTY TYPE
Detached
- BEDROOMS
4
- BATHROOMS
3
- SIZE
Ask agent
- TENUREDescribes how you own a property. There are different types of tenure - freehold, leasehold, and commonhold.Read more about tenure in our glossary page.
Freehold
Key features
- Immaculately Presented Detached House
- Good Size Gardens
- Stylish Kitchen/Dining Room
- Spacious Lounge
- Four Good Size Bedrooms
- Family Bathroom & En Suite
- Driveway Parking & Garage
- Utility Room & Downstairs WC
- High Specification Throughout
- Vieiwng Essential To Appreciate
Description
Immaculately Presented Executive Detached Family Home
4 Bedrooms | En-Suite to Principal | Spacious Rear Garden | Garage & Parking
Overview
A superbly positioned and immaculately presented executive four-bedroom detached home, offering generous living accommodation ideal for modern family life. This beautifully maintained property boasts a principal bedroom with en-suite shower room, spacious living areas, and a large enclosed rear garden – perfect for both entertaining and everyday enjoyment.
Further benefits include a garage with light and power, off-road parking, gas-fired central heating, and uPVC double glazing throughout. The home has received numerous tasteful upgrades, ensuring it is move-in ready. A viewing is highly recommended to fully appreciate the quality and space on offer.
Location
Ideally situated in a convenient location near the Holmbush complex, residents benefit from easy access to a Tesco supermarket, bakery, and local takeaways. The property is situated a short walk away from the UNESCO World Heritage Charlestown Harbour and Crinnis Beach. St Austell town centre is approx 2 miles, offering a wide range of shopping, educational, and leisure facilities.
Transport links include a mainline railway station, while primary and secondary schools, a leisure centre, and further supermarkets are nearby. The picturesque Charlestown Harbour, the Eden Project, and the charming coastal town of Fowey (approx. 7 miles) are all within easy reach. The Cathedral city of Truro is approximately 13 miles away.
Accommodation
Entrance Hall
Welcoming and light-filled, with full-length glazing beside the front door, stylish tiled flooring, and under-stair storage. Doors lead to the lounge and kitchen/diner. Radiator with thermostat.
Lounge
A bright and spacious dual-aspect room featuring uPVC window to the front and French doors opening to the rear garden. Stylish tiled flooring, two radiators, TV aerial and telephone points.
Kitchen / Dining Room
Flooded with natural light from front and rear windows, this well-appointed space includes a dining area and a modern kitchen with high-quality fittings. Features include:
Matching wall/base units with soft-close
Square-edged stone worktops with breakfast bar
Bosch 5 Ring induction hob and extractor
AEG Integrated Oven
Integrated dishwasher, fridge and freezer
One-and-a-half bowl stainless steel sink
Continuation of tiled flooring throughout
Utility Room
Providing access to the garden via a glazed uPVC door. Includes matching kitchen units, sink, plumbing for washing machine/tumble dryer. Tiled flooring, radiator, and access to WC.
Cloakroom / WC
Modern white suite with dual flush WC and hand basin. Part tiled walls, tiled flooring, radiator, and extractor fan.
First Floor Accommodation
Landing
With loft access, radiator, ceiling ventilation, and boiler cupboard with slatted storage.
Principal Bedroom (Bedroom One)
A generous double room with front-facing window, fitted triple wardrobe with mirrored doors, and TV aerial point.
En-Suite: Obscure-glazed window, shower enclosure with mains shower, wash basin, WC, heated towel rail, tiled walls, and shaver point.
Bedroom Two
Double room with front-facing uPVC window, radiator, and carpeted flooring.
Bedroom Three
Rear-facing window overlooking the garden, radiator, TV aerial point, and carpet.
Bedroom Four
Also rear-facing with garden views, radiator, and neutral décor.
Family Bathroom
Modern suite comprising WC, wash basin, and panelled bath with mains-fed shower and screen. Heated towel rail, part tiled walls, and shaver point.
Exterior
Front
Low-maintenance fore garden with paved path to front door. Private driveway providing off-road parking and access to garage.
Rear Garden
A generously sized and fully enclosed garden, mainly laid to lawn, with a patio area directly accessible from the lounge—ideal for al fresco dining. Featuring outdoor tap, external power sockets, and secure side gate access.
Garage & Parking
Up-and-over door to front, side pedestrian access to garden, light, power, and eaves storage. Driveway Parking for 2 Cars.
Key Features
Executive Detached Family Home
4 Bedrooms (Principal with En-Suite)
Spacious Lounge & Modern Kitchen/Diner
Utility Room & Ground Floor WC
Gas Central Heating & uPVC Double Glazing
Generous Enclosed Rear Garden
Driveway Parking for 2 cars & Garage with Power
Sought-After Location near Holmbush & Charlestown
Immaculate Presentation Throughout
Viewing is essential to truly appreciate this exceptional family home.
Disclaimers
1. MONEY LAUNDERING REGULATIONS - Intending purchasers will be asked to produce identification documentation at a later stage and we would ask for your co-operation in order that there will be no delay in agreeing the sale.
2. These particulars do not constitute part or all of an offer or contract.
3. The measurements indicated are supplied for guidance only and as such must be considered incorrect.
4. Potential buyers are advised to recheck the measurements before committing to any expense.
5. Karen Trace has not tested any apparatus, equipment, fixtures, fittings or services and it is the buyers interests to check the working condition of any appliances.
6. Karen Trace has not sought to verify the legal title of the property and the buyers must obtain verification from their solicitor.
- COUNCIL TAXA payment made to your local authority in order to pay for local services like schools, libraries, and refuse collection. The amount you pay depends on the value of the property.Read more about council Tax in our glossary page.
- Band: E
- PARKINGDetails of how and where vehicles can be parked, and any associated costs.Read more about parking in our glossary page.
- Garage,Allocated
- GARDENA property has access to an outdoor space, which could be private or shared.
- Private garden
- ACCESSIBILITYHow a property has been adapted to meet the needs of vulnerable or disabled individuals.Read more about accessibility in our glossary page.
- Ask agent
Cuddra Road, Gwallon Keas, PL25
Add an important place to see how long it'd take to get there from our property listings.
__mins driving to your place
Get an instant, personalised result:
- Show sellers you’re serious
- Secure viewings faster with agents
- No impact on your credit score
Your mortgage
Notes
Staying secure when looking for property
Ensure you're up to date with our latest advice on how to avoid fraud or scams when looking for property online.
Visit our security centre to find out moreDisclaimer - Property reference S1283263. The information displayed about this property comprises a property advertisement. Rightmove.co.uk makes no warranty as to the accuracy or completeness of the advertisement or any linked or associated information, and Rightmove has no control over the content. This property advertisement does not constitute property particulars. The information is provided and maintained by Karen Trace & Partners, Powered by eXp UK, Covering Mid Cornwall. Please contact the selling agent or developer directly to obtain any information which may be available under the terms of The Energy Performance of Buildings (Certificates and Inspections) (England and Wales) Regulations 2007 or the Home Report if in relation to a residential property in Scotland.
*This is the average speed from the provider with the fastest broadband package available at this postcode. The average speed displayed is based on the download speeds of at least 50% of customers at peak time (8pm to 10pm). Fibre/cable services at the postcode are subject to availability and may differ between properties within a postcode. Speeds can be affected by a range of technical and environmental factors. The speed at the property may be lower than that listed above. You can check the estimated speed and confirm availability to a property prior to purchasing on the broadband provider's website. Providers may increase charges. The information is provided and maintained by Decision Technologies Limited. **This is indicative only and based on a 2-person household with multiple devices and simultaneous usage. Broadband performance is affected by multiple factors including number of occupants and devices, simultaneous usage, router range etc. For more information speak to your broadband provider.
Map data ©OpenStreetMap contributors.




