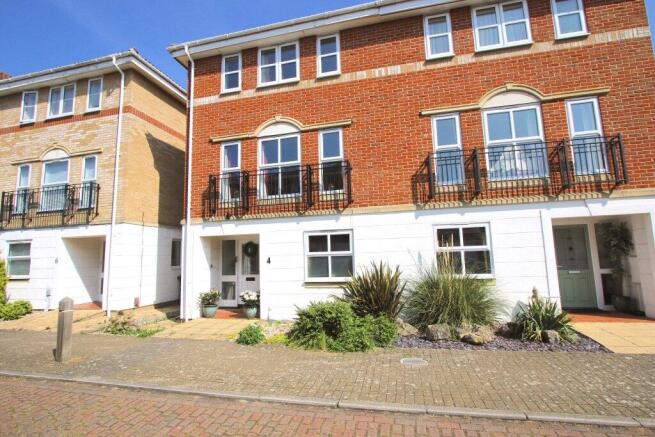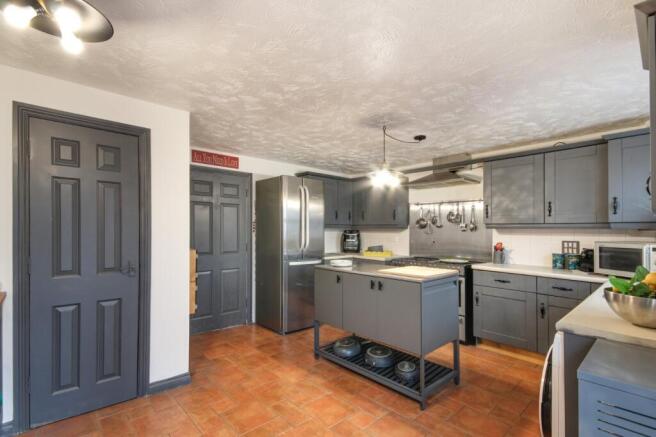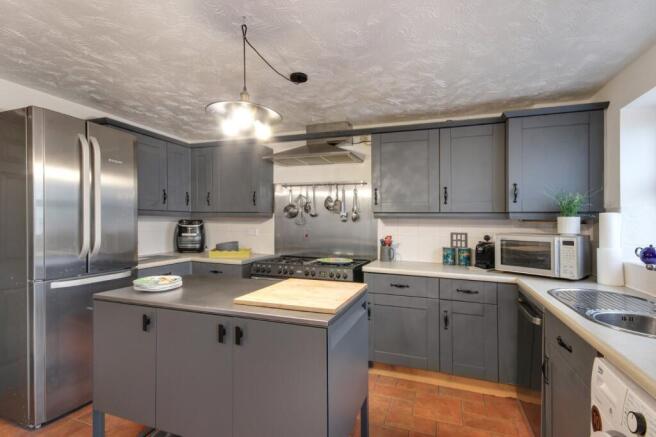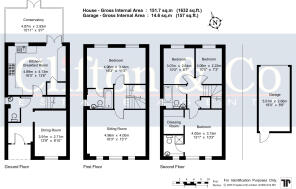Bradfords Close, St. Marys Island, Chatham, Kent, ME4

- PROPERTY TYPE
House
- BEDROOMS
4
- BATHROOMS
3
- SIZE
Ask agent
- TENUREDescribes how you own a property. There are different types of tenure - freehold, leasehold, and commonhold.Read more about tenure in our glossary page.
Freehold
Key features
- Offered To Market Chain Free
- Generous Family Townhouse Offering 1,632 sq. ft. of Living Space
- Large Full Width Conservatory
- Private Cul De Sac Position
- Recently Refitted Kitchen / Breakfast Room With Range Cooker
- New Floorings To Dining Room / Hallway And Sitting Room
- Immaculately Presented
- Close To The River Medway, Parkway & Amenities On The Quays
- Four Bedrooms, Two En Suites
- Driveway & Garage To Rear
Description
Parkland and a short walk to St. Mary’s Island School & Doctors Surgery / Pharmacy and shops, bars, supermarket, restaurants and cafes on the quays.
This property has been well maintained by its original owner and is now offered to market in a well presented condition and is chain free.
On the ground floor is a spacious hallway from which both a dining room and kitchen are accessed. The recently refitted kitchen measures 16’0” x 13'6” and has a generous amount of wall and base units in a dark grey finish with contrasting white work surfaces. The central feature of the kitchen is the range cooker with stainless steel splashback and integrated extractor with 8 ring gas hob, electric double ovens, grill and warming oven. There is an integrated dishwasher and washer/dryer and the floor has been tiled in a quality terra cotta ceramic. The dining room is at the front of the property and measures 12’10 x 8’9 with a recently laid dark oak flooring which also leads through the hallway. In addition, there is a ground floor W.C. The extra feature of this particular property is a 15’11” x 9’7” conservatory accessed from the kitchen and offering flexible additional use and a great entertaining space.
The first floor offers a generous south facing sitting room measuring 16’3” x 13’1” with three large windows allowing plenty of light. The second bedroom is also at this level measuring 16 '3” x 11'3” with an ensuite bathroom (often used as the master bedroom with this style of property).
On the second floor are the master bedroom suite, two further bedrooms and the family bathroom. The master bedroom is situated south facing at the front of the property and measures 13 '1” x 10' 3”, with a walk-in wardrobe and ensuite shower room. Bedrooms three and four measure 10 '0” x 8'7” and 10 '0” x 7'3” respectively and the family bathroom is fitted with quality fixtures and fittings and includes a shower over the bath.
Parking is to the rear of the property with a private driveway and garage. The rear garden is mainly laid with artificial lawn with a patio/ entertaining area accessed from the conservatory.
These properties offer generous and flexible accommodation and are popular when they come to market. This family home is located immediately on the right as you enter Bradfords Close, being south facing and offering easy access to and from this quiet and private cul de sac.
Location
Located just moments from scenic riverside walks and within walking distance of shops, a cinema, and restaurants, this home offers an enviable lifestyle in a thriving community. St Mary’s Island’s on-site school, doctors' surgery, and community center further enhance the property’s appeal.
Entrance Hall
Dining Room
12' 9" x 8' 10" (3.89m x 2.7m)
Kitchen/Breakfast Room
16' 0" x 13' 6" (4.88m x 4.11m)
Conservatory
15' 11" x 9' 7" (4.85m x 2.92m)
First Floor
Sitting Room
16' 3" x 13' 1" (4.95m x 4m)
Bedroom
16' 3" x 11' 3" (4.95m x 3.43m)
Ensuite Bathroom
Second Floor
Bedroom
13' 1" x 10' 3" (4m x 3.12m)
Dressing Room
Ensuite Bathroom
Bedroom
3.05m" x 2.62m
Bedroom
10' 0" x 7' 3" (3.05m x 2.2m)
Family Bathroom
Garage
18' 0" x 8' 8" (5.49m x 2.64m)
Garden
Transport Information
Train Stations: Gillingham 1.5 miles Strood 2.1 miles Rochester 2.1 miles The distances calculated are as the crow flies.
Local Schools
Primary Schools: St Mary's Island Church of England (Aided) Primary School 0.2 miles Chattenden Primary School 1 mile Burnt Oak Primary School 1.1 miles Wainscott Primary School 1.4 miles Oasis Academy Skinner Street 1.4 miles Secondary Schools: Waterfront UTC 0.8 miles The Hundred of Hoo Academy 1 mile Rivermead School 1.3 miles Brompton Academy 1.8 miles Hospital and Medical Tuition Service 2 miles Rochester Independent College 2.2 miles Information sourced from Rightmove (findaschool). Please check with the local authority as to catchment areas and intake criteria.
Useful Information
We recognise that buying a property is a big commitment and therefore recommend that you visit the local authority websites for more helpful information about the property and local area before proceeding. Some information in these details is taken from third party sources. Should any of the information be critical in your decision making then please contact Clifton & Co for verification.
Tenure/Service Charge
The vendor confirms to us that the property is freehold. We are advised by the vendor that the service charge for the previous year was £458. Should you proceed with the purchase of the property your solicitor must verify these details.
Council Tax
We are informed this property is in Council tax band F, you should verify this with Medway Borough Council.
Appliances/Services
The mention of any appliances and/or services within these particulars does not imply that they are in full efficient working order.
Measurements
All measurements are approximate and therefore may be subject to a small margin of error.
Viewings
Monday to Friday 9.00 am – 6.30 pm Saturday 9.00 am – 6.00 pm Viewing via Clifton & Co Hartley office.
Ref
HA/CD/JT/250708 - HAR250080/D2
Brochures
Particulars- COUNCIL TAXA payment made to your local authority in order to pay for local services like schools, libraries, and refuse collection. The amount you pay depends on the value of the property.Read more about council Tax in our glossary page.
- Band: F
- PARKINGDetails of how and where vehicles can be parked, and any associated costs.Read more about parking in our glossary page.
- Yes
- GARDENA property has access to an outdoor space, which could be private or shared.
- Yes
- ACCESSIBILITYHow a property has been adapted to meet the needs of vulnerable or disabled individuals.Read more about accessibility in our glossary page.
- Ask agent
Bradfords Close, St. Marys Island, Chatham, Kent, ME4
Add an important place to see how long it'd take to get there from our property listings.
__mins driving to your place
Get an instant, personalised result:
- Show sellers you’re serious
- Secure viewings faster with agents
- No impact on your credit score
Your mortgage
Notes
Staying secure when looking for property
Ensure you're up to date with our latest advice on how to avoid fraud or scams when looking for property online.
Visit our security centre to find out moreDisclaimer - Property reference HAR250080. The information displayed about this property comprises a property advertisement. Rightmove.co.uk makes no warranty as to the accuracy or completeness of the advertisement or any linked or associated information, and Rightmove has no control over the content. This property advertisement does not constitute property particulars. The information is provided and maintained by Clifton & Co Estate Agents, North Kent. Please contact the selling agent or developer directly to obtain any information which may be available under the terms of The Energy Performance of Buildings (Certificates and Inspections) (England and Wales) Regulations 2007 or the Home Report if in relation to a residential property in Scotland.
*This is the average speed from the provider with the fastest broadband package available at this postcode. The average speed displayed is based on the download speeds of at least 50% of customers at peak time (8pm to 10pm). Fibre/cable services at the postcode are subject to availability and may differ between properties within a postcode. Speeds can be affected by a range of technical and environmental factors. The speed at the property may be lower than that listed above. You can check the estimated speed and confirm availability to a property prior to purchasing on the broadband provider's website. Providers may increase charges. The information is provided and maintained by Decision Technologies Limited. **This is indicative only and based on a 2-person household with multiple devices and simultaneous usage. Broadband performance is affected by multiple factors including number of occupants and devices, simultaneous usage, router range etc. For more information speak to your broadband provider.
Map data ©OpenStreetMap contributors.







