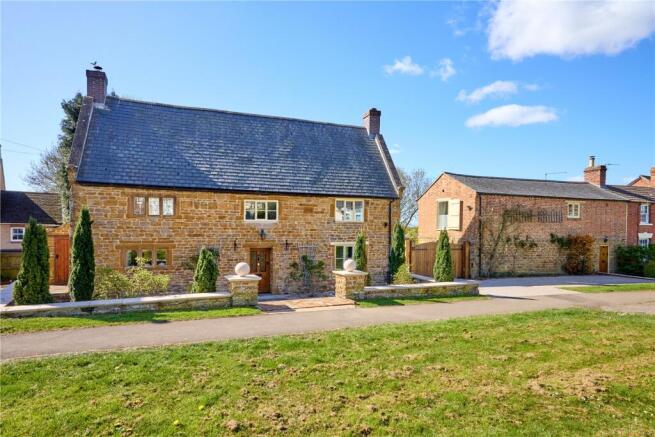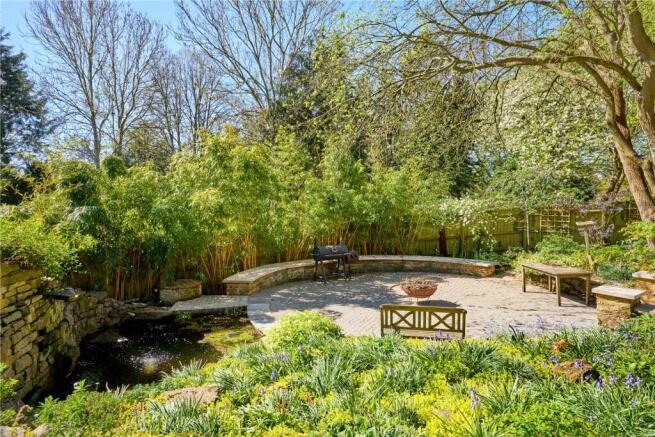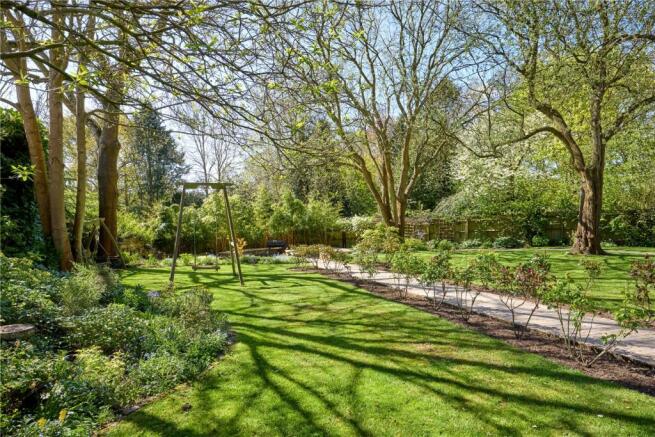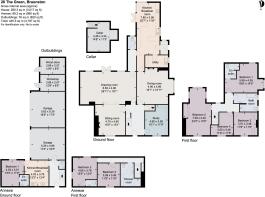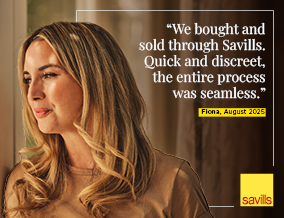
4 bedroom detached house for sale
The Green, Braunston, Daventry, Northamptonshire, NN11

- PROPERTY TYPE
Detached
- BEDROOMS
4
- BATHROOMS
2
- SIZE
3,017-4,797 sq ft
280-446 sq m
- TENUREDescribes how you own a property. There are different types of tenure - freehold, leasehold, and commonhold.Read more about tenure in our glossary page.
Freehold
Key features
- Detached,17th Century Farmhouse ready to move into with landscaped gardens.
- Separate self contained two/three bedroom barn, ideal for guests or earning an income.
- Generous reception spaces with good ceiling heights.
- Kitchen breakfast room with double glass doors out onto the terrace.
- Gated off road parking and two double garages.
- EPC Rating = E
Description
Description
A substantial Grade II listed detached stone property dating back to the 17th Century has been renovated and modernised by the current owners. Complete with a two/three bedroom self-contained barn with separate parking area.
It now provides seamless family accommodation with kitchen/breakfast room and four generous reception rooms. Retaining many of its original characteristics and charm including, stone mullion windows to the front, open fireplace, and exposed overhead beams and parquet flooring.
The entrance hall is laid with attractive sandstone flags with oak staircase leading to the first floor. There is access to the cellar and all four reception rooms. The first is the study with beautifully hand-crafted bookshelves ideal for those working from home with super-fast broadband. There is the sitting room with a wood burning stove which can be opened up to join onto the drawing room, via stairs or can be converted into a stage for performances. The drawing room offers fabulous space for entertaining with wooden floor boards and double glass doors, leading out onto the south facing garden, allowing plenty of natural light through.
The kitchen breakfast room has underfloor heating and vaulted ceilings, furnished with oak beam trusses providing that true open plan farmhouse feel. There are hand crafted oak cupboards and drawers with under counter, fridges (x2), freezer, dishwasher, Miele oven, steam oven, concealed extractor fan and induction hob. Doors lead out onto the terrace. There is a convenient utility room and side entrance porch with space for coats to hang. Adjacent to the kitchen is the generous dining room with inglenook fireplace and stone surround, and beautiful parquet flooring.
Upstairs the principal bedroom has an en suite shower room with views over the rear gardens and beyond. There are three further generous double bedrooms and a family bathroom.
The property is approached from the village green and is entered via double wooden electric gates. There is plenty of parking to the front of the house and for several cars in the courtyard, as well as the two double garages which have electric up and over doors.
There is a self-contained two/three bedroom (one en suite) and separate wc, barn with kitchen and utility/shower room. Ideal for extended family, nanny/au pair or for earning an income.
The old stables have been converted into a woodshed, workshop and garden store, with a newly laid (April 2025) decked area for entertaining. The gardens stretch to the rear and side of the house, and have been beautifully landscaped and retain many mature trees including cherry, ash and sycamore.
There is a circular sunken seating area at the bottom of the garden surrounded by natural planting and a lovely water feature, making a wonderful bbq party area. One can also find fruit trees, raised vegetable beds, a greenhouse and wood store.
Location
Braunston is situated on a hilltop benefiting from scenic far-reaching views, on the Northamptonshire/Warwickshire borders. The village offers a range of local amenities, including a village shop with a post office, butcher, hair salon, café, fish and chip takeaway, and several public houses.
For families there is the Braunston pre- school accepting children from 18 months to 4yrs, who can then move onto the Braunston Church of England Primary School, accepting 4yrs to 11yrs of age. Secondary options include Ashlawn School in Rugby (5.6 miles) and Guilsborough Academy (10.7 miles). Independent schooling is also available, with Rugby School (8 miles) and Princethorpe College (12 miles).
Historically, Braunston flourished due to its position at the heart of the canal network linking London and the Midlands. Today, while the waterways are primarily used for leisure, Braunston Marina remains a focal point for boating enthusiasts and hosts an annual narrowboat rally.
Braunston is well connected with the A45 to Daventry and Rugby, and the M1 and M6 motorways offer routes to Northampton, Birmingham, and London. Rugby railway station is approximately seven miles, provides services to London Euston (approx. 50 minutes), as well as connections to Birmingham and other major destinations. For air travel, Birmingham Airport is 27 miles.
All times and distances are approximate.
Square Footage: 3,017 sq ft
Additional Info
Council Tax Bands: Main House - G, The Barn - C
Brochures
Web DetailsParticulars- COUNCIL TAXA payment made to your local authority in order to pay for local services like schools, libraries, and refuse collection. The amount you pay depends on the value of the property.Read more about council Tax in our glossary page.
- Band: G
- PARKINGDetails of how and where vehicles can be parked, and any associated costs.Read more about parking in our glossary page.
- Garage,Driveway,Off street
- GARDENA property has access to an outdoor space, which could be private or shared.
- Yes
- ACCESSIBILITYHow a property has been adapted to meet the needs of vulnerable or disabled individuals.Read more about accessibility in our glossary page.
- Ask agent
The Green, Braunston, Daventry, Northamptonshire, NN11
Add an important place to see how long it'd take to get there from our property listings.
__mins driving to your place
Get an instant, personalised result:
- Show sellers you’re serious
- Secure viewings faster with agents
- No impact on your credit score
Your mortgage
Notes
Staying secure when looking for property
Ensure you're up to date with our latest advice on how to avoid fraud or scams when looking for property online.
Visit our security centre to find out moreDisclaimer - Property reference BAS240209. The information displayed about this property comprises a property advertisement. Rightmove.co.uk makes no warranty as to the accuracy or completeness of the advertisement or any linked or associated information, and Rightmove has no control over the content. This property advertisement does not constitute property particulars. The information is provided and maintained by Savills, Banbury. Please contact the selling agent or developer directly to obtain any information which may be available under the terms of The Energy Performance of Buildings (Certificates and Inspections) (England and Wales) Regulations 2007 or the Home Report if in relation to a residential property in Scotland.
*This is the average speed from the provider with the fastest broadband package available at this postcode. The average speed displayed is based on the download speeds of at least 50% of customers at peak time (8pm to 10pm). Fibre/cable services at the postcode are subject to availability and may differ between properties within a postcode. Speeds can be affected by a range of technical and environmental factors. The speed at the property may be lower than that listed above. You can check the estimated speed and confirm availability to a property prior to purchasing on the broadband provider's website. Providers may increase charges. The information is provided and maintained by Decision Technologies Limited. **This is indicative only and based on a 2-person household with multiple devices and simultaneous usage. Broadband performance is affected by multiple factors including number of occupants and devices, simultaneous usage, router range etc. For more information speak to your broadband provider.
Map data ©OpenStreetMap contributors.
