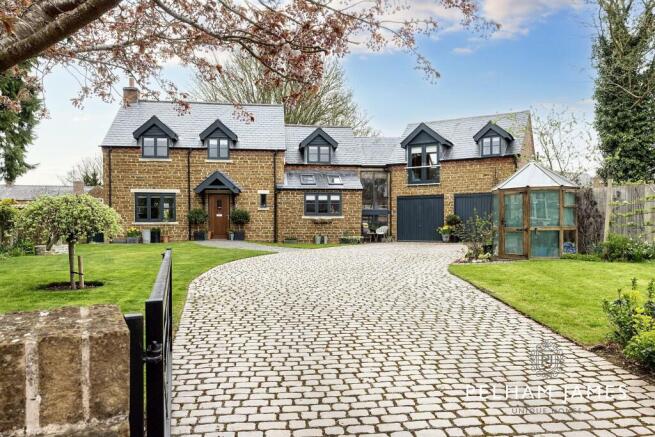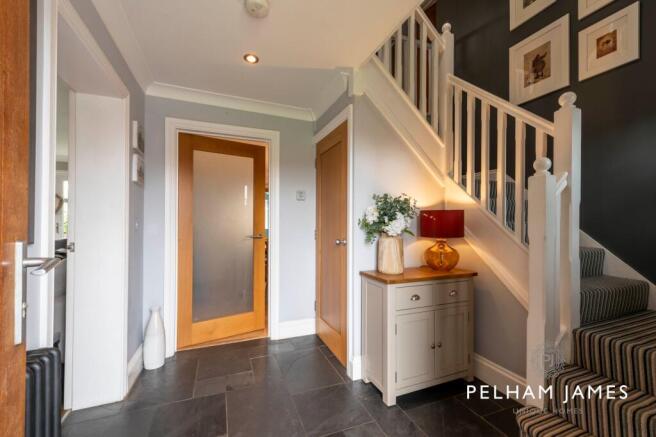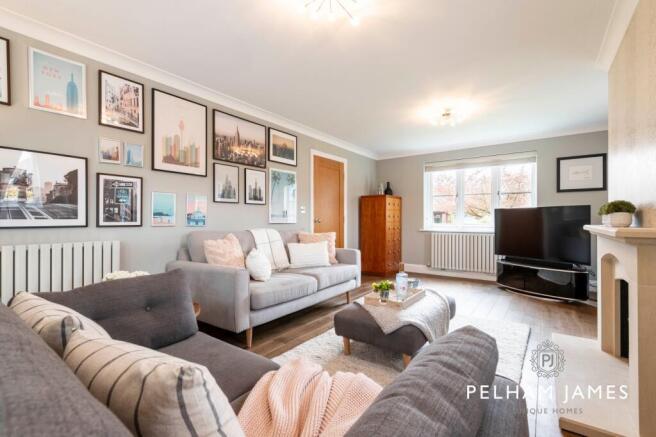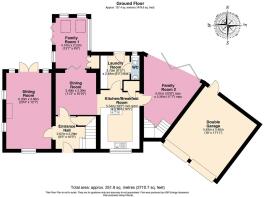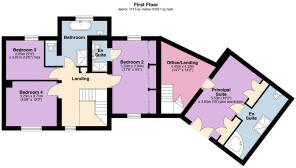Spring Lane, Wymondham, LE14

- PROPERTY TYPE
Detached
- BEDROOMS
4
- BATHROOMS
3
- SIZE
2,711 sq ft
252 sq m
- TENUREDescribes how you own a property. There are different types of tenure - freehold, leasehold, and commonhold.Read more about tenure in our glossary page.
Freehold
Key features
- 4 Bedroom, Detached Home In The Sought-After Village of Wymondham
- Open Plan Kitchen/Breakfast Room, Perfect For Entertaining
- Multiple Reception Rooms, Ideal For Families
- Large Gated Driveway Leading To Double Garage
- Private, Walled Garden Featuring a Working Well, Raised Decking Areas And Shed
- Conservation Area
Description
Life comes into crystal clear contrast at Spring Cottage – from the lush green lawn flowing either side of the cobbled-set driveway to the golden tones of the stone itself, all tucked up in the picturesque rural village of Wymondham.
EPC Rating: C
Sit Back And Relax
A haven of soft grey hues and fresh whites, the sitting room, positioned to the front of the home, is the epitome of effortless elegance. With garden views front and rear and French doors that open out onto decking for summer soirées, it’s a room that shifts effortlessly with the seasons. Come winter, the gas fire brings a gentle glow to the sitting room, creating a peaceful and restful retreat.
Dine And Unwind
At the heart of Spring Cottage, the welcoming kitchen diner draws family and friends together with its open layout and spacious comfort. Bathed in light, this sociable space forms the natural hub of the home - seamlessly linking the kitchen, sitting room, garden room and family room beyond. The kitchen’s layout and stylish flow create a sense of informality and familiarity. A wine fridge and breakfast bar seating add a note of indulgence, amplifying the ambience of easy conversation and relaxed living, complemented by a walk-in pantry. Tucked behind the kitchen, the laundry room offers everyday practicality with generous storage, marble-style worktops, plumbing for laundry essentials and direct access to the walled garden. There’s also a cloakroom, with bold, playful wallpaper that brings a splash of personality.
Family Living
Vaulted ceilings and bifolding doors invite the garden into the first of two family rooms, while triple-aspect windows flood the space with sunshine. Reading nook, playroom, dining space or retreat - it adapts with ease to every chapter of life. Completing this collection of reception rooms is the second large, light-filled family room - a show-stopping space designed for quiet evenings and lively entertaining. Full-height glazing beside the wood-and-glass staircase frames the view to the front, while bifolding doors at the rear open onto the covered decking and garden beyond.
Secluded Spaces
Upstairs from the family room, the clever use of space continues with a mezzanine study where a Velux window overhead ensures light-filled inspiration when working. Off the landing, the principal suite sits in its own private wing - a quiet sanctuary tucked away from the hum of daily life. Awash with natural light from Velux windows and French doors, and with a Juliet balcony overlooking the front lawn, it offers the perfect blend of space and serenity. A full wall of rich oak-toned wardrobes provides plenty of storage, within which a secret door opens into a spectacularly sized stunning en suite. Here, soak away the worries of the day in the deep egg-shaped bathtub, or begin the morning with a refreshing spritz in the sleek walk-through double shower - luxury-level escapism at home.
Blissful Bedrooms
From the entrance hallway, the main staircase leads up to the landing, off which three bedrooms await. Spacious and light, the second bedroom suite features a full wall of wardrobes and soft pink, bird-printed wallpaper. With its own en suite shower room, it’s ideal for guests or growing teens seeking a little independence. Two further bedrooms, both bathed in natural light, enjoy verdant views over the gardens, and easy access to the large family bathroom. Designed for modern living, this bountiful bathroom features a walk-in shower, separate bathtub, and lavatory - perfect for busy mornings and family routines.
Sunshine, Shelter And Shade
Wrapped in greenery, peaceful and private, the garden at Spring Cottage offers spaces to relax and unwind outdoors. Hinting at the home’s name, a working well can be found within the lawned garden to the front, whilst a side gate leads to the walled garden at the rear - a tranquil haven for play, relaxation and entertaining. Here, raised decking creates a natural stage for outdoor dining, while beyond the garden room, a paved path meanders beneath an arched trellis to a second decked area, where a pergola provides dappled shade - the perfect spot for a glass of something chilled on a summer evening. Thoughtfully zoned, the garden wraps around to a handy shed, offering plenty of space for tools, bikes or garden games, while the secure setting ensures children and pets can roam freely. Enclosed by warm toned walls, the garden retains the heat of the sun, creating a welcoming, inviting outdoor escape.
The Finer Details
Freehold / Detached / Built 2006 / Plot approx. 0.26 acre / Conservation area / Gas central heating / Mains electricity, water and sewage / Melton Borough Council, tax band E / EPC rating C / Ground Floor: approx. 137.4 sq. metres (1,478.6 sq. feet) / First Floor: approx. 114.5 sq. metres (1,232.1 sq. feet) / Total area: approx. 251.8 sq. metres (2,710.7 sq. feet)
Out And About
A much-favoured village location which is surrounded by unspoilt open countryside and includes useful day to day amenities including Parish Church, primary school and traditional public house. The Wymondham Windmill is also located on the edge of the village which provides an interesting tourist attraction with tea room and craft shops. In addition there is easy access to more comprehensive facilities in the market towns of Melton Mowbray and Oakham and further road links to Stamford, Grantham, Rutland Water and the A1. The highly sought-after village of Wymondham is close to the market towns of Melton Mowbray, Oakham and Stamford, which contain a range of schools, independent shops, bistros, restaurants, pubs, and health and leisure facilities.
On Your Doorstep
The Berkeley Arms pub is the local’s favourite haunt, and the Windmill tea and craft shops add a dash of finery to the community. Young ones will find ducks to feed and a children’s play park. There is also a woodland puzzle trail and the Windmill, built in 1814, can be climbed for a view over the village. St Peter’s C of E Primary School is a short walk from Spring Cottage and for secondary education, many families make use of a choice of schools in nearby Oakham or Melton Mowbray with either state or independent schooling in mind. Many beautiful walks and routes with footpaths, cycle routes and bridleways all around surround Wymondham. With so much to see and do, it won’t be long until you’re ingrained in this rural, yet thriving village life. A regular bus service provides links to the local villages and towns, and mainline services connect from Melton Mowbray, Oakham and Grantham.
Local Distances
Melton Mowbray 6.8 miles (13 minutes) / Oakham 7 miles (13 minutes) / Stamford 16 miles (21 minutes) / Grantham 15 miles (25 minutes)
Watch Our Property Tour
Let Lottie guide you around Spring Cottage with our PJ Unique Homes tour video, also shared on our Facebook page, Instagram and YouTube, or call us and we'll email you the link. We'd love to show you around. You are welcome to arrange a viewing or we are happy to carry out a FaceTime video call from the property for you, if you'd prefer.
Disclaimer
Pelham James use all reasonable endeavours to supply accurate property information in line with the Consumer Protection from Unfair Trading Regulations 2008. These property details do not constitute any part of the offer or contract and all measurements are approximate. The matters in these particulars should be independently verified by prospective buyers. It should not be assumed that this property has all the necessary planning, building regulation or other consents. Any services, appliances and heating system(s) listed have not been checked or tested. Purchasers should make their own enquiries to the relevant authorities regarding the connection of any service. No person in the employment of Pelham James has any authority to make or give any representations or warranty whatever in relation to this property or these particulars or enter into any contract relating to this property on behalf of the vendor.
Virtual Staging
Please note we have used rendered / virtual staging for some of the images for illustrative representation purposes only.
Brochures
Bespoke brochure- COUNCIL TAXA payment made to your local authority in order to pay for local services like schools, libraries, and refuse collection. The amount you pay depends on the value of the property.Read more about council Tax in our glossary page.
- Band: E
- PARKINGDetails of how and where vehicles can be parked, and any associated costs.Read more about parking in our glossary page.
- Yes
- GARDENA property has access to an outdoor space, which could be private or shared.
- Yes
- ACCESSIBILITYHow a property has been adapted to meet the needs of vulnerable or disabled individuals.Read more about accessibility in our glossary page.
- Ask agent
Spring Lane, Wymondham, LE14
Add an important place to see how long it'd take to get there from our property listings.
__mins driving to your place
Get an instant, personalised result:
- Show sellers you’re serious
- Secure viewings faster with agents
- No impact on your credit score
Your mortgage
Notes
Staying secure when looking for property
Ensure you're up to date with our latest advice on how to avoid fraud or scams when looking for property online.
Visit our security centre to find out moreDisclaimer - Property reference f54bab41-8acd-442a-9f54-e7ae1a0d4520. The information displayed about this property comprises a property advertisement. Rightmove.co.uk makes no warranty as to the accuracy or completeness of the advertisement or any linked or associated information, and Rightmove has no control over the content. This property advertisement does not constitute property particulars. The information is provided and maintained by Pelham James, Stamford & Rutland. Please contact the selling agent or developer directly to obtain any information which may be available under the terms of The Energy Performance of Buildings (Certificates and Inspections) (England and Wales) Regulations 2007 or the Home Report if in relation to a residential property in Scotland.
*This is the average speed from the provider with the fastest broadband package available at this postcode. The average speed displayed is based on the download speeds of at least 50% of customers at peak time (8pm to 10pm). Fibre/cable services at the postcode are subject to availability and may differ between properties within a postcode. Speeds can be affected by a range of technical and environmental factors. The speed at the property may be lower than that listed above. You can check the estimated speed and confirm availability to a property prior to purchasing on the broadband provider's website. Providers may increase charges. The information is provided and maintained by Decision Technologies Limited. **This is indicative only and based on a 2-person household with multiple devices and simultaneous usage. Broadband performance is affected by multiple factors including number of occupants and devices, simultaneous usage, router range etc. For more information speak to your broadband provider.
Map data ©OpenStreetMap contributors.
