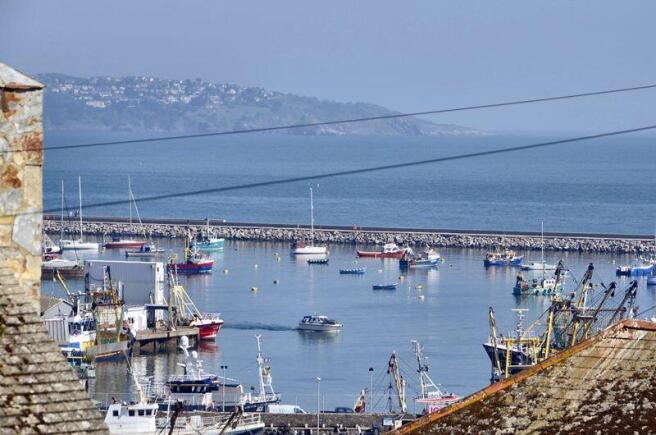
Mount Pleasant Road, Brixham

- PROPERTY TYPE
Terraced
- BEDROOMS
3
- BATHROOMS
1
- SIZE
Ask agent
- TENUREDescribes how you own a property. There are different types of tenure - freehold, leasehold, and commonhold.Read more about tenure in our glossary page.
Freehold
Key features
- 3 BEDROOM CHARACTER TERRACED COTTAGE
- DELIGHTFUL COTTAGE STYLE GARDEN
- SEA VIEWS FROM UPPER FLOORS
- ARRANGED ACROSS 1,238 SQUARE FOOT (115 SQUARE METERS)
- PLUS 96 SQUARE FOOT (8.9 SQUARE METER) BASEMENT STORAGE
- OPEN PLAN FAMILY SPACE WITH SNUG, DINING & KITCHEN AREAS
Description
GROUND FLOOR
Canopy over period style wooden door opening to ...
SPACIOUS ENTRANCE HALL
providing a welcoming entrance. Flagstone flooring with underfloor heating. Curving stairs with built-in understairs cupboard.
LOUNGE
18' 1'' x 15' 4'' (5.51m x 4.67m)
A real feature rustic stone fireplace and hearth with fitted log burner. Flagstone flooring with underfloor heating. Period style window overlooking the front garden and window to side.
FIRST FLOOR
LANDING
with curved stairs leading to top floor. Built-in utility cupboard housing space for washing machine.
KITCHEN / DINING ROOM
20' 1'' x 12' 4'' (6.12m x 3.76m)
A lovely bright room providing ample space for a kitchen, dining area and snug. Two period style windows enjoying a sea view over the outer harbour, breakwater and across to Thatcher's Rock. Exposed floorboards. The Kitchen area is fitted with cream wall and floor units with granite worktops with matching upstands and inset sink unit. Fitted 'Siemens' oven with five ring gas hob and overhead cooker hood. Integrated dishwasher and fridge/freezer. Very useful double doored shelved larder cupboard.
BATHROOM
10' 10'' x 6' 4'' (3.30m x 1.93m)
White suite of panelled bath with overhead shower and screen, low level W.C. and pedestal washbasin. Cupboard housing Viessman gas fired central heating boiler. Recess with useful shelving.
TOP FLOOR
LANDING
BEDROOM 1
12' 4'' x 12' 9'' narrowing to 11'9" (3.76m x 3.58m)
Period style window enjoying the lovely sea view. Fitted wardrobes. Exposed painted floorboards.
BEDROOM 2
12' 5'' x 8' 1'' (3.78m x 2.46m)
Exposed painted flooring. Period style window again with the lovely sea view.
BEDROOM 3
15' 0'' x 6' 10'' (4.57m x 2.08m)
Exposed painted floorboards. Glazed double doors to rear patio. Hatch to loft void.
BASEMENT STORAGE
16' 6'' x 5' 10'' (5.03m x 1.78m)
Accessed from the Lounge via wooden stairs.
OUTSIDE
FRONT GARDEN
A truly delightful cottage style garden - a real gardeners delight. Flagstone approach path to front door with seating area to side. Through the arch leads you to a small level lawn area from where a gravel path takes you between raised flower beds edged with sleepers and planted a profusion of plants.
REAR COURTYARD
Accessed via the top floor and providing a sun trap painted decked seating area.
COUNCIL TAX BAND:
C
ENERGY PERFORMANCE BAND:
Not required as Listed building.
AGENTS NOTE:
The Ofcom website indicates ultrafast broadband and mobile reception is available at this property. Electric, water and gas are on mains supply, with mains drainage connection.
Brochures
Property BrochureFull Details- COUNCIL TAXA payment made to your local authority in order to pay for local services like schools, libraries, and refuse collection. The amount you pay depends on the value of the property.Read more about council Tax in our glossary page.
- Band: C
- PARKINGDetails of how and where vehicles can be parked, and any associated costs.Read more about parking in our glossary page.
- Ask agent
- GARDENA property has access to an outdoor space, which could be private or shared.
- Yes
- ACCESSIBILITYHow a property has been adapted to meet the needs of vulnerable or disabled individuals.Read more about accessibility in our glossary page.
- Ask agent
Energy performance certificate - ask agent
Mount Pleasant Road, Brixham
Add an important place to see how long it'd take to get there from our property listings.
__mins driving to your place
Get an instant, personalised result:
- Show sellers you’re serious
- Secure viewings faster with agents
- No impact on your credit score
Your mortgage
Notes
Staying secure when looking for property
Ensure you're up to date with our latest advice on how to avoid fraud or scams when looking for property online.
Visit our security centre to find out moreDisclaimer - Property reference 12656125. The information displayed about this property comprises a property advertisement. Rightmove.co.uk makes no warranty as to the accuracy or completeness of the advertisement or any linked or associated information, and Rightmove has no control over the content. This property advertisement does not constitute property particulars. The information is provided and maintained by Eric Lloyd & Co, Brixham. Please contact the selling agent or developer directly to obtain any information which may be available under the terms of The Energy Performance of Buildings (Certificates and Inspections) (England and Wales) Regulations 2007 or the Home Report if in relation to a residential property in Scotland.
*This is the average speed from the provider with the fastest broadband package available at this postcode. The average speed displayed is based on the download speeds of at least 50% of customers at peak time (8pm to 10pm). Fibre/cable services at the postcode are subject to availability and may differ between properties within a postcode. Speeds can be affected by a range of technical and environmental factors. The speed at the property may be lower than that listed above. You can check the estimated speed and confirm availability to a property prior to purchasing on the broadband provider's website. Providers may increase charges. The information is provided and maintained by Decision Technologies Limited. **This is indicative only and based on a 2-person household with multiple devices and simultaneous usage. Broadband performance is affected by multiple factors including number of occupants and devices, simultaneous usage, router range etc. For more information speak to your broadband provider.
Map data ©OpenStreetMap contributors.









