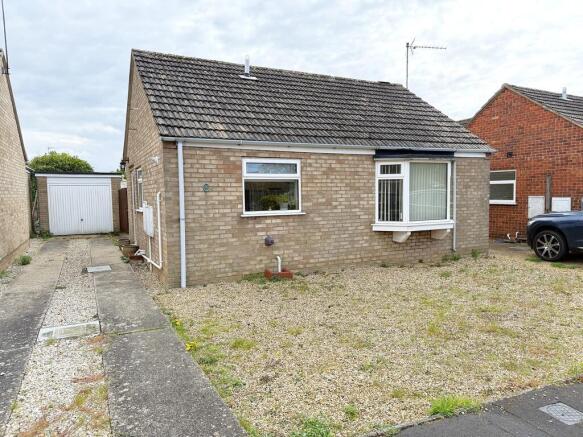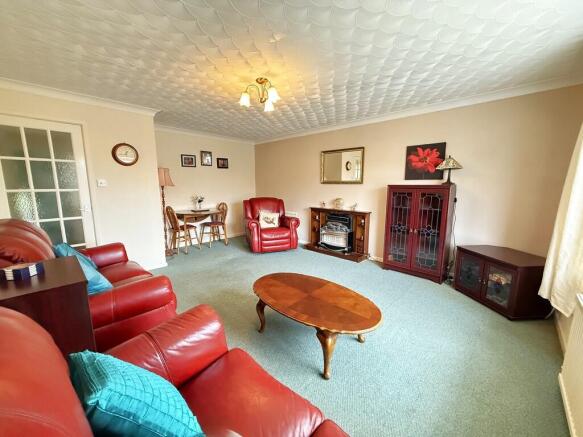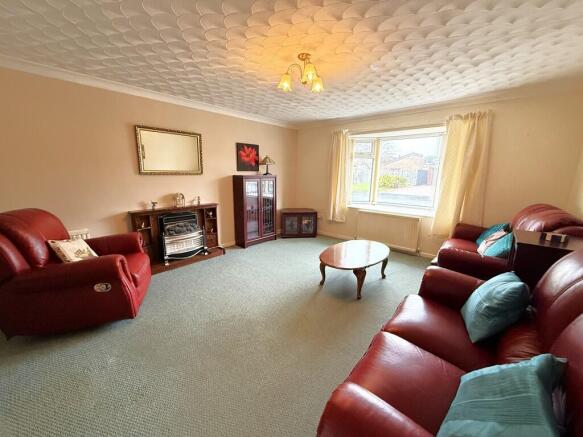Heacham

- PROPERTY TYPE
Detached Bungalow
- BEDROOMS
3
- BATHROOMS
1
- SIZE
Ask agent
- TENUREDescribes how you own a property. There are different types of tenure - freehold, leasehold, and commonhold.Read more about tenure in our glossary page.
Freehold
Key features
- Detached Bungalow
- Three Bedrooms & Bathroom
- Kitchen & Lounge/Diner
- Conservatory
- UPVC Double Glazing
- Gas Central Heating
- Front & Rear Gardens
- Garage & Off-Road Parking
- NO ONWARD CHAIN
- EPC Band - D
Description
The property is situated in a small close made up of similar properties, within the popular, well-served, coastal village of Heacham. The village offers a range of amenities which includes; a variety of local shops, Lidl supermarket, primary and junior schools, pharmacy, hairdressers, doctor's surgery, vets and public houses. There are regular bus services to the nearby towns of Hunstanton and King's Lynn, along with the popular "Coast Hopper" service giving access along the North Norfolk Coast to other local towns and villages. A perfect location for dog walking, access to "Wild Ken Hill" and local beaches.
UPVC ENTRANCE DOOR AT THE SIDE TO:-
ENTRANCE HALL Textured ceiling, access to roof space, power point, single radiator, airing cupboard housing hot water cylinder, two built-in storage cupboards. Doors to Bedrooms, Kitchen, Lounge/Diner and Bathroom.
KITCHEN 9' 11" x 8' 0" (3.02m x 2.44m) Textured ceiling, power points, double radiator, UPVC double glazed window to front, plumbing provision for washing machine. Range of matching wall and base units with wood-block work surfaces over, tiled splash-backs, stainless steel sink unit with single drainer and mixer tap over, built-in electric oven, built-in gas hob with cooker hood set in a pull-out canopy over, wall unit housing gas fired boiler supplying domestic hot water and radiators, space for fridge freezer.
LOUNGE/DINER 17' 3" max x 13' 7" max (5.26m max x 4.14m max) Textured and coved ceiling, power points, television point, telephone socket, two double radiators, UPVC double glazed bow window to front.
BEDROOM ONE 12' 4" x 9' 7" (3.76m x 2.92m) Textured and coved ceiling, power points, double radiator, UPVC double glazed window to rear, built-in wardrobe.
BEDROOM TWO 9' 11" x 7' 8" (3.02m x 2.34m) Textured ceiling, power points, double radiator, UPVC double glazed window and UPVC double glazed door to:-
CONSERVATORY 11' 2" x 9' 4" (3.4m x 2.84m) UPVC double glazing over a brick base, pitched poly-carbonate roof, power points, double radiator, UPVC double glazed sliding door to rear garden.
BEDROOM THREE 7' 0" x 6' 9" (2.13m x 2.06m) Textured ceiling, power point, single radiator, UPVC double glazed window to side.
BATHROOM 6' 11" x 5' 6" (2.11m x 1.68m) Textured ceiling, single radiator, UPVC double glazed window to side, full height ceramic wall tiling. Suite comprising; panelled bath with fitted electric shower over, pedestal wash hand basin, low level WC.
OUTSIDE
FRONT Garden laid mainly to gravel with outside tap. Driveway at the side supplying car standing and giving access to the garage at the rear, along with a gate giving pedestrian access to the rear garden.
GARAGE 19' 5" x 9' 0" max (5.92m x 2.74m max) Up and over door, power and lighting, window to rear, steel personnel door to rear garden.
REAR An enclosed garden laid mainly to lawn with well-stocked borders containing mature shrubs and plants.
DIRECTIONS From the traffic lights at Norfolk Lavender turn into Lynn Road Heacham and head toward the village. Take the first turning left into Nourse Drive and then the second right into Ruskin Close. The property will be found just a short distance along on the left hand side.
SERVICES Mains Electricity. Mains Gas. Mains Water. Mains Drainage. Gas Central Heating. These services and related appliances have not been tested.
COUNCIL TAX Band C - £2074.12 for 2025/26. Borough Council of King's Lynn & West Norfolk.
ENERGY PERFORMANCE RATING EPC Band - D
TENURE Freehold. Vacant possession upon completion.
VIEWING Further details and arrangements for viewing may be obtained from the appointed selling agents, LANDLES
NEGOTIATIONS All negotiations in respect of this property are to be carried out strictly via the Agents, LANDLES
ANTI-MONEY LAUNDERING DIRECTIVE Prospective purchasers will be required to provide the usual PROOF OF IDENTITY documents at the stage of agreeing a subject to contract sale.
OFFER REFERENCING Applicants who wish to put forward subject to contract offers agree to the selling agents, LANDLES, making the usual enquiries in respect of chain checking, to provide evidence of a lenders mortgage application in principal note, and to provide proof of funds on request, etc.
REFERRAL FEES In compliance with the Consumer Protection from Unfair Trading Regulations 2008, LANDLES must disclose to clients (both sellers & buyers) the receipt of fees we receive, including referral fees, within the Estate Agency sector. As well as a vendor's obligation to pay our commission or fees we may also receive a commission, payment, fee, or other reward or other benefit (known as a Referral Fee) from ancillary service providers for recommending their services to our clients. These referral fees also apply to buyers.
PRIVACY STATEMENT The LANDLES Privacy Statement is available to view online or upon request.
SUBJECT TO CONTRACT ALL NEGOTIATIONS IN RESPECT OF THIS PROPERTY REMAIN SUBJECT TO CONTRACT AT ALL TIMES. Please read the IMPORTANT NOTES included on these Particulars.
IMPORTANT NOTES LANDLES for themselves and for the Vendors or Lessors of this property whose Agents they are give notice that (i) the particulars are produced in good faith and are set out as a general guide only do not constitute any part of a contract and LANDLES accepts no responsibility for any error omission or mis-statement in these particulars (ii) no person in the employment of LANDLES has any authority to make or give any representation or warranty whatever in relation to this property (iii) any plans produced on these particulars are for illustrative purposes only and are not to scale, any area or other measurements stated are subject to measured survey (iv) unless specifically referred to in these particulars any chattels, garden furniture or statuary, equipment, trade machinery or stock, fittings etc is excluded from the sale or letting whether appearing in images or not (v) Applicants should make their own independent enquiries into current USE or past use of the property, any necessary permissions for use and occupation and any potential uses that may be required (vi) all prices and rents are quoted subject to contract and NET of VAT unless otherwise stated (vii) the Agents take no responsibility for any costs applicants may incur in viewing the property, making enquiries or submitting offers (viii) any EPC indicated in these particulars is produced independently of LANDLES and no warranty is given or implied as to its accuracy or completeness.
Brochures
A4 BROCHURE- COUNCIL TAXA payment made to your local authority in order to pay for local services like schools, libraries, and refuse collection. The amount you pay depends on the value of the property.Read more about council Tax in our glossary page.
- Band: C
- PARKINGDetails of how and where vehicles can be parked, and any associated costs.Read more about parking in our glossary page.
- Garage,Off street
- GARDENA property has access to an outdoor space, which could be private or shared.
- Yes
- ACCESSIBILITYHow a property has been adapted to meet the needs of vulnerable or disabled individuals.Read more about accessibility in our glossary page.
- Ask agent
Heacham
Add an important place to see how long it'd take to get there from our property listings.
__mins driving to your place
Get an instant, personalised result:
- Show sellers you’re serious
- Secure viewings faster with agents
- No impact on your credit score
Your mortgage
Notes
Staying secure when looking for property
Ensure you're up to date with our latest advice on how to avoid fraud or scams when looking for property online.
Visit our security centre to find out moreDisclaimer - Property reference 100458001917. The information displayed about this property comprises a property advertisement. Rightmove.co.uk makes no warranty as to the accuracy or completeness of the advertisement or any linked or associated information, and Rightmove has no control over the content. This property advertisement does not constitute property particulars. The information is provided and maintained by Landles Coastal Office, Heacham. Please contact the selling agent or developer directly to obtain any information which may be available under the terms of The Energy Performance of Buildings (Certificates and Inspections) (England and Wales) Regulations 2007 or the Home Report if in relation to a residential property in Scotland.
*This is the average speed from the provider with the fastest broadband package available at this postcode. The average speed displayed is based on the download speeds of at least 50% of customers at peak time (8pm to 10pm). Fibre/cable services at the postcode are subject to availability and may differ between properties within a postcode. Speeds can be affected by a range of technical and environmental factors. The speed at the property may be lower than that listed above. You can check the estimated speed and confirm availability to a property prior to purchasing on the broadband provider's website. Providers may increase charges. The information is provided and maintained by Decision Technologies Limited. **This is indicative only and based on a 2-person household with multiple devices and simultaneous usage. Broadband performance is affected by multiple factors including number of occupants and devices, simultaneous usage, router range etc. For more information speak to your broadband provider.
Map data ©OpenStreetMap contributors.




