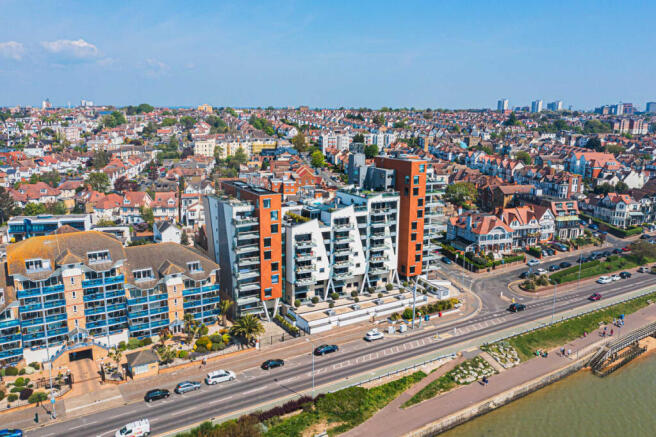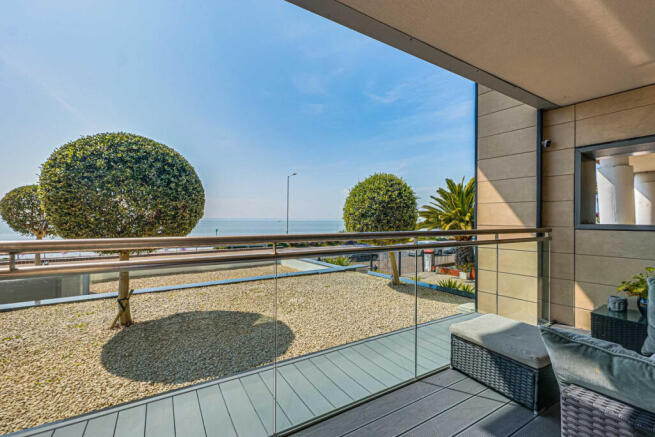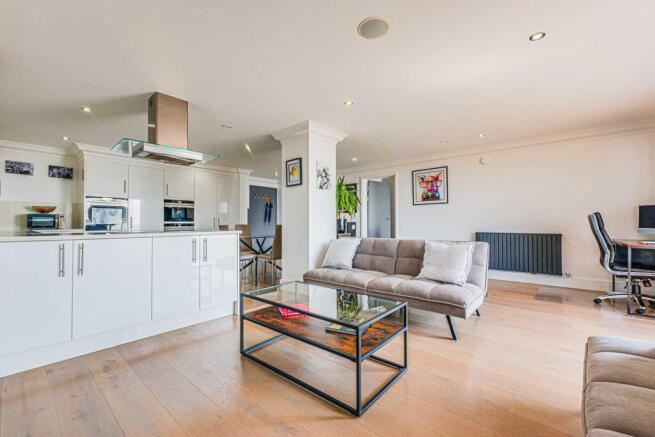The Leas, Westcliff-on-sea, SS0

- PROPERTY TYPE
Apartment
- BEDROOMS
1
- BATHROOMS
1
- SIZE
829 sq ft
77 sq m
Key features
- One Allocated Parking Space In Secure Underground Parking
- Concierge Service Monday - Friday
- Private Residents Gym
- Share Of Freehold
- Panoramic Sea Views
- Open Plan Living
- Double Bedroom With South Facing Balcony
- High Quality Finishes Throughout
- 10 Minute Walk To Chalkwell Station
- Ground Floor Apartment
Description
Guide Price £475,000 - £500,000
Stylish Coastal Living with Panoramic Estuary Views
Step into a home where comfort meets contemporary design in this beautifully finished one-bedroom property, perfectly positioned to capture uninterrupted estuary views. The spacious open-plan living, dining, and kitchen area is designed for both relaxation and entertaining, featuring sleek, integrated appliances that offer modern convenience with a touch of luxury.
The generously proportioned bedroom is a peaceful retreat, opening onto a private south-facing balcony where you can wake up to stunning water views and enjoy the tranquility of the coastal surroundings. A second south-facing balcony extends from the living area, providing the perfect space for outdoor dining or simply soaking up the sun while overlooking the estuary.
A stylish, contemporary bathroom completes the interior, combining elegant finishes with functional design to suit your daily routine.
Residents enjoy exclusive access to a concierge service, secure underground parking for peace of mind, and a well-equipped gym to support a healthy, active lifestyle.
Ideally located just moments from Chalkwell Station, this home offers effortless access to the city while embracing the serenity of a coastal setting.
Offering breathtaking views, premium amenities, and a beautifully designed interior, this unique property is a rare opportunity not to be missed. Schedule your viewing today and experience it for yourself.
Communal Entrance
You enter the development through secure automatic doors into a stylish communal entrance, where a friendly concierge is available to welcome residents and guests Monday to Friday, from 8:00 AM to 1:00 PM. From here, you can conveniently access the upper floors via either the lift or the staircase, ensuring easy and comfortable movement throughout the building.
Open Plan Kitchen/Dining/Family Room
19'3" x 24'10" (5.87m x 7.57m)
This spacious open-plan area combines the kitchen, dining, and family room, featuring warm wooden flooring throughout the dining and family space, and stylish tiled flooring in the kitchen—both with underfloor heating for year-round comfort.
The contemporary kitchen boasts a sleek range of wall and base units topped with luxurious quartz work surfaces and matching quartz splashbacks. A stainless steel mixer tap is set into the quartz worktop alongside an inset sink, while an induction hob is seamlessly integrated into the surface with a built-in extractor fan above.
High-end integrated Siemens appliances include an oven, combi microwave, and coffee machine. The space is further enhanced by an integrated speaker system and recessed spotlighting, creating a modern and functional environment perfect for both everyday living and entertaining.
Large bi-fold doors open out to a south-facing balcony, offering breathtaking views of the estuary—an ideal spot to relax or host guests.
Bedroom
9'10" x 16'7" (3m x 5.05m)
A stunning sliding door opens onto a south-facing balcony, offering uninterrupted, picturesque views of the estuary. The room features bespoke fitted furniture, sleek spotlighting that adds a modern touch, and a radiator for added comfort throughout the seasons. This elegant space seamlessly blends functionality with breathtaking scenery.
Bathroom
10'0" x 8'7" (3.05m x 2.62m)
This modern bathroom features a high-quality four-piece suite comprising a tiled bath, a separate shower cubicle with both overhead rainfall and handheld shower attachments, a wall-mounted vanity unit with an integrated wash hand basin, and a sleek, low-level wall-mounted WC. The space is finished with elegant tiled flooring and fully tiled walls, complemented by a heated towel rail and recessed spotlighting for a clean, contemporary look.
Agents Note
You have access to the on-site gym facilities and seating areas to both the front and rear of the building.
Parking
The apartment benefits from one allocated parking space via a secured underground parking area.
- COUNCIL TAXA payment made to your local authority in order to pay for local services like schools, libraries, and refuse collection. The amount you pay depends on the value of the property.Read more about council Tax in our glossary page.
- Ask agent
- PARKINGDetails of how and where vehicles can be parked, and any associated costs.Read more about parking in our glossary page.
- Yes
- GARDENA property has access to an outdoor space, which could be private or shared.
- Yes
- ACCESSIBILITYHow a property has been adapted to meet the needs of vulnerable or disabled individuals.Read more about accessibility in our glossary page.
- Ask agent
The Leas, Westcliff-on-sea, SS0
Add an important place to see how long it'd take to get there from our property listings.
__mins driving to your place
Get an instant, personalised result:
- Show sellers you’re serious
- Secure viewings faster with agents
- No impact on your credit score
Your mortgage
Notes
Staying secure when looking for property
Ensure you're up to date with our latest advice on how to avoid fraud or scams when looking for property online.
Visit our security centre to find out moreDisclaimer - Property reference RX576344. The information displayed about this property comprises a property advertisement. Rightmove.co.uk makes no warranty as to the accuracy or completeness of the advertisement or any linked or associated information, and Rightmove has no control over the content. This property advertisement does not constitute property particulars. The information is provided and maintained by Niche Homes, Leigh on Sea. Please contact the selling agent or developer directly to obtain any information which may be available under the terms of The Energy Performance of Buildings (Certificates and Inspections) (England and Wales) Regulations 2007 or the Home Report if in relation to a residential property in Scotland.
*This is the average speed from the provider with the fastest broadband package available at this postcode. The average speed displayed is based on the download speeds of at least 50% of customers at peak time (8pm to 10pm). Fibre/cable services at the postcode are subject to availability and may differ between properties within a postcode. Speeds can be affected by a range of technical and environmental factors. The speed at the property may be lower than that listed above. You can check the estimated speed and confirm availability to a property prior to purchasing on the broadband provider's website. Providers may increase charges. The information is provided and maintained by Decision Technologies Limited. **This is indicative only and based on a 2-person household with multiple devices and simultaneous usage. Broadband performance is affected by multiple factors including number of occupants and devices, simultaneous usage, router range etc. For more information speak to your broadband provider.
Map data ©OpenStreetMap contributors.





