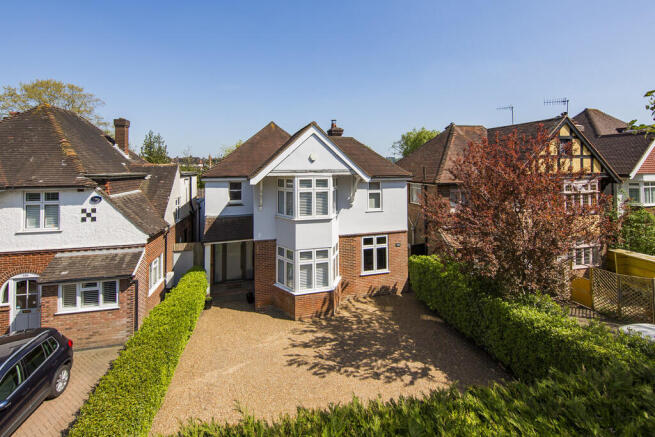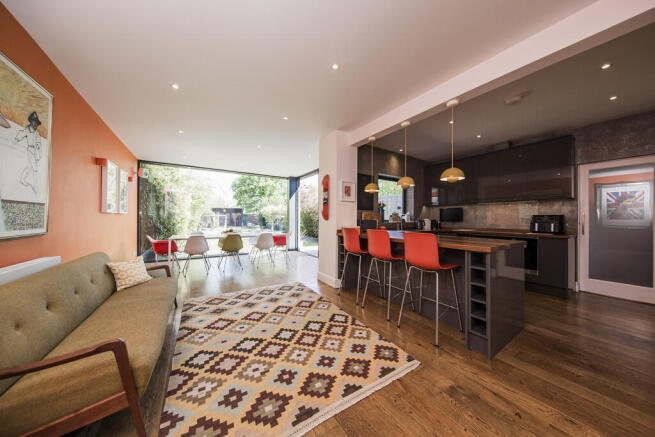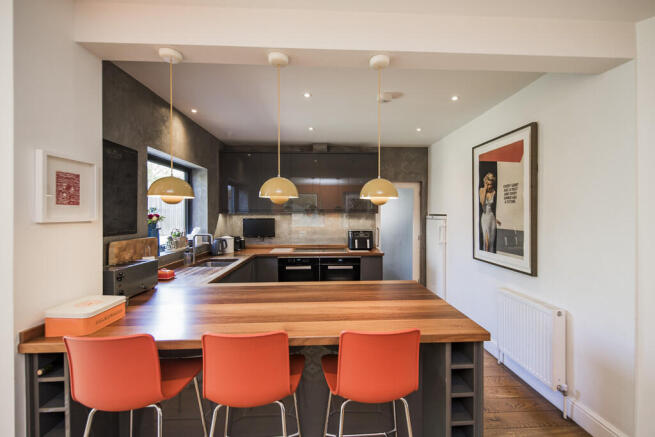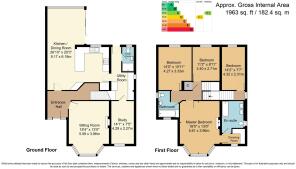
St. Johns Road, Tunbridge Wells

- PROPERTY TYPE
Detached
- BEDROOMS
4
- BATHROOMS
3
- SIZE
1,963 sq ft
182 sq m
- TENUREDescribes how you own a property. There are different types of tenure - freehold, leasehold, and commonhold.Read more about tenure in our glossary page.
Freehold
Key features
- GUIDE PRICE £1,000,000 - £1,100,000
- Detached Four Double Bedroom Family Home
- Ensuite & Two Further Bathrooms
- Large Landscaped Gardens
- Gated Driveway Parking
- Energy Efficiency Rating: D
- Open Plan Kitchen/ Dining/ Family Room
- Utility Room & Cloakroom
- St Johns Area
- Sitting Room & Study
Description
Situated in the ever-popular St. John's area, this generously proportioned and stylishly presented 1930s detached home has been thoughtfully extended and meticulously updated by the current owners to create an exceptional family residence. Offering a seamless blend of period charm and contemporary living, the property benefits from proximity to a choice of highly regarded primary and secondary schools, including the renowned Kent grammar schools, and excellent access to the amenities and transport links of Tunbridge Wells, Southborough, and Tonbridge.
Upon entering the home, you are welcomed by a light-filled entrance hall that sets the tone for the well-balanced and versatile accommodation throughout. To the front of the house is a formal sitting room, bathed in natural light from a charming bay window and centred around a handsome feature fireplace, creating a cosy yet elegant space for relaxing or entertaining. To the rear, the house opens up to reveal a spectacular open-plan kitchen, breakfast and dining area, flowing seamlessly into a family living space - the true heart of the home. This impressive space is ideal for both day-to-day family life and entertaining, with large sliding doors opening directly onto a decked terrace and the garden beyond, perfectly connecting indoor and outdoor living.
The kitchen itself is sleek and contemporary, featuring a comprehensive range of integrated appliances, plentiful cabinetry, and a central breakfast bar ideal for informal meals or a morning coffee. An adjoining utility room adds valuable extra space for laundry and storage, with direct garden access and a convenient ground floor shower room and WC located nearby - perfect for busy family routines. A further reception room on the ground floor currently serves as a spacious study, offering a quiet and comfortable retreat ideal for working from home.
The first floor continues to impress, offering four double bedrooms, each thoughtfully positioned and decorated. The principal suite is a true sanctuary, featuring a generous bay window, period fireplace, stylish en suite bathroom, and an elegant dressing area. The three additional double bedrooms enjoy lovely rear-facing views over the garden and adjacent playing fields and are served by a well-appointed family bathroom.
Outside, the property boasts a beautifully maintained, level rear garden - a private and secure space ideal for children to play or for summer entertaining. A large paved terrace provides the perfect spot for al fresco dining, with a charming summer house nestled at the far end of the garden, offering additional flexibility as a home office, studio, or playroom. To the front, a generous driveway provides ample off-street parking for several vehicles, with gated side access to the rear.
This is a rare opportunity to acquire a substantial, stylish family home in a highly desirable location, perfectly placed for outstanding schools, green open spaces, and the vibrant lifestyle of Tunbridge Wells and the surrounding towns
Entrance Hall - Sitting Room - Kitchen/Dining Room - Utility Room - Cloakroom/Shower Room - Study - Four Bedrooms (One En-Suite) - Family Bathroom - Beautiful Landscaped Gardens
Covered porch with tiled steps, double height double glazed door with frosted panels to either side.
ENTRANCE HALL: Spacious hallway with solid oak flooring, radiator, space for shoes and coats, stars to first floor.
SITTING ROOM: Double glazed window to front, radiator, open fireplace with slate tiled hearth and surround.
KITCHEN/DINING ROOM: A range of contemporary cabinetry with solid wood work surface and riser, integrated double Miele oven with steam oven, induction Miele hob, integrated dishwasher, sink unit with mixer tap and drainer inset, space for fridge/freezer, ceiling spotlights, large pantry cupboard.
Contemporary extension of glass with aspect over garden, sliding doors to decked area.
UTILITY ROOM: Airing cupboard with pressurised megaflow water tank, wall mounted gas boiler, large storage cupboard, cabinetry with solid wood work surface, frosted double glazed window to side, space and plumbing for washing machine and fridge/freezer, solid wood flooring, radiator, double glazed door to garden.
CLOAKROOM/SHOWER ROOM: Walk in shower with waterfall head, double glazed window to rear, mounted basin, WC, heated towel rail, tiled walls.
STUDY: Double glazed window to front, spotlights.
DEMI-LANDING Stained glass window to side.
BEDROOM: Double glazed window to rear, radiator, (double)
LANDING: Airing cupboard now used for storage, loft hatch.
BEDROOM: Double glazed window to rear, radiator, (double)
BEDROOM: Double glazed window to rear, radiator, (large double)
BEDROOM: Double glazed bay window to front, attractive feature fireplace with tiled insert and wood surround, walk in wardrobe with hanging and shelving space.
EN-SUITE: Frosted double glazed window to side, bath with mixer tap and separate thermostatic shower over with glass screen and tiled surround, matching dual sinks with integrated cabinetry, WC with concealed cistern, ceiling spotlights, heated towel rail.
BATHROOM: Frosted double glazed stained window to front, bath with mixer tap and hand held attachment, separate shower over bath, WC, hand wash basin, tiled walls and flooring, ceiling spotlights, heated towel rail.
OUTSIDE FRONT: Secure gated entry onto gravel driveway with space for three-four cars.
OUTSIDE REAR: Huge garden mainly laid to lawn with decked area, wood burning pizza oven, separate patio, deep borders with mature shrubs and plants, large conker tree, raised deck at the bottom of the garden with summerhouse, screened side access, outside tap, gate at the bottom of the garden to fields beyond.
SITUATION: The property is located on St.Johns Road, to the north of Royal Tunbridge Wells. The property is ideally located for access for both primary schools and many of the highly regarded secondary schools in the area, including Bennett Memorial, TWGGS, Skinner's The Boys Grammar School and St Gregory's. The property is approximately 1 1/2 miles distant from Tunbridge Wells town centre where there are extensive shopping facilities including the Royal Victoria Shopping Mall and the Calverley Road Precinct. There is a choice of mainline stations at either Tunbridge Wells or High Brooms, both offering fast and frequent services to London & the South Coast. Nearby recreational facilities include the St. Johns Park, Tunbridge Wells Sports & Indoor Tennis Centre, whilst out of town facilities include golf, rugby, tennis and cricket clubs and the Knights Park Retail and Leisure Centre.
TENURE: Freehold
COUNCIL TAX BAND: F
VIEWING: By appointment with Wood & Pilcher
ADDITIONAL INFORMATION: Broadband Coverage search Ofcom checker
Mobile Phone Coverage search Ofcom checker
Flood Risk - Check flooding history of a property England -
Services - Mains Water, Gas, Electricity & Drainage
Heating - Gas Central Heating
Brochures
Property Brochure- COUNCIL TAXA payment made to your local authority in order to pay for local services like schools, libraries, and refuse collection. The amount you pay depends on the value of the property.Read more about council Tax in our glossary page.
- Band: F
- PARKINGDetails of how and where vehicles can be parked, and any associated costs.Read more about parking in our glossary page.
- Off street
- GARDENA property has access to an outdoor space, which could be private or shared.
- Yes
- ACCESSIBILITYHow a property has been adapted to meet the needs of vulnerable or disabled individuals.Read more about accessibility in our glossary page.
- Ask agent
St. Johns Road, Tunbridge Wells
Add an important place to see how long it'd take to get there from our property listings.
__mins driving to your place
Get an instant, personalised result:
- Show sellers you’re serious
- Secure viewings faster with agents
- No impact on your credit score

Your mortgage
Notes
Staying secure when looking for property
Ensure you're up to date with our latest advice on how to avoid fraud or scams when looking for property online.
Visit our security centre to find out moreDisclaimer - Property reference 100843035054. The information displayed about this property comprises a property advertisement. Rightmove.co.uk makes no warranty as to the accuracy or completeness of the advertisement or any linked or associated information, and Rightmove has no control over the content. This property advertisement does not constitute property particulars. The information is provided and maintained by Wood & Pilcher, Southborough. Please contact the selling agent or developer directly to obtain any information which may be available under the terms of The Energy Performance of Buildings (Certificates and Inspections) (England and Wales) Regulations 2007 or the Home Report if in relation to a residential property in Scotland.
*This is the average speed from the provider with the fastest broadband package available at this postcode. The average speed displayed is based on the download speeds of at least 50% of customers at peak time (8pm to 10pm). Fibre/cable services at the postcode are subject to availability and may differ between properties within a postcode. Speeds can be affected by a range of technical and environmental factors. The speed at the property may be lower than that listed above. You can check the estimated speed and confirm availability to a property prior to purchasing on the broadband provider's website. Providers may increase charges. The information is provided and maintained by Decision Technologies Limited. **This is indicative only and based on a 2-person household with multiple devices and simultaneous usage. Broadband performance is affected by multiple factors including number of occupants and devices, simultaneous usage, router range etc. For more information speak to your broadband provider.
Map data ©OpenStreetMap contributors.





