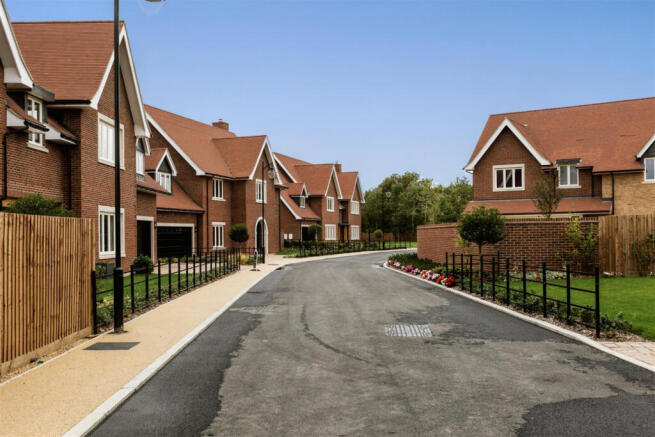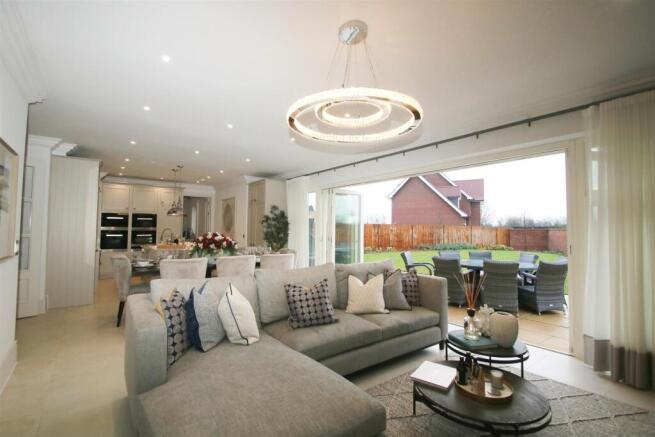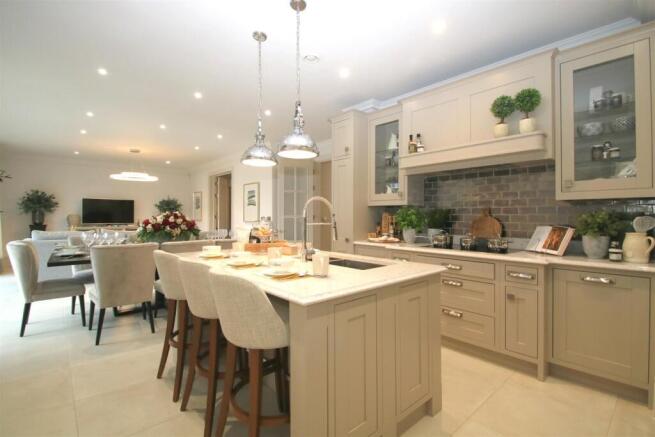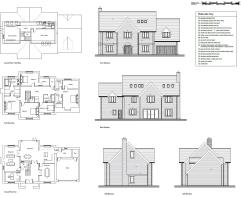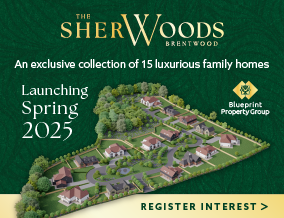
Bonham Grange, Bulphan, Upminster, RM14

- PROPERTY TYPE
Detached
- BEDROOMS
6
- BATHROOMS
6
- SIZE
Ask agent
- TENUREDescribes how you own a property. There are different types of tenure - freehold, leasehold, and commonhold.Read more about tenure in our glossary page.
Freehold
Key features
- Have the change to design your interior
- 3 Meter Floor to Ceiling Height
- 5000sqft
- 5 Bathrooms
- 6 Bedroom Detached House
- Luxury Private Development
- Double Garage
Description
Have the chance to design your interior in this brand new home | Three Storey Houses Offering over 5000sqft | Currently Under Construction, Completing in 6 Months' Time | Gated Private Development Consisting of 19 Homes | Bespoke finishes throughout.
Introducing our exquisite 6 bedroom, three-story luxury homes in the heart of Bulphan, Essex. These stunning detached houses are part of a new build development consisting of 19 homes, with only three remaining in the highly sought-after third phase.
With the first and second phases already sold out, these remaining homes offer a unique opportunity to be part of this exclusive community. Each home boasts a spacious and well-designed layout, perfect for families or those who enjoy entertaining guests.
The attention to detail in these homes is unparalleled, with high-quality fixtures and fittings throughout. The luxurious bespoke kitchen is equipped with top-of-the-line appliances, marble countertops, and ample storage space. The living room is bright and airy, offering plenty of space for relaxation and entertainment.
The bedrooms are spacious and comfortable, providing a peaceful retreat after a long day. The third floor is perfect for a home office, cinema or additional living space, providing versatility and flexibility to suit your lifestyle.
Outside, these homes offer generous gardens, ideal for summer barbecues or simply relaxing in the sunshine. With ample parking and a secure development gated entrance, you can rest assured that your home is safe and secure.
Located in the charming village of Bulphan, you'll enjoy a peaceful and tranquil lifestyle, while still being just a short drive away from the bustling city of London. With excellent transport links and local amenities, this is the perfect place to call home.
Don't miss out on this rare opportunity to own one of our remaining luxury homes in this exclusive development. Contact us today to arrange a viewing and experience the ultimate in luxury living.
Property additional info
General Finishes:
Piled foundations, concrete floors and staircase to ground and first floors and brick and block work facades and largely solid wall construction throughout provide for a warmer, quieter and more robust home. Structural timber joists and stair trims allow for future conversion of large and accommodating attic. The higher than standard 2820mm and 2620mm floor to ceiling heights at ground and first floor levels respectively are enhanced by the pure brilliant white emulsion paint finished internal walls, ceilings and coving whilst the skirting's and architraves are similarly finished with a brilliant white gloss finish to complement the solid core paint finished oversized feature internal doors and timber staircase handrails.
Entrance Hall: 6.60x3.53
Size: 21'8x11'7
Kitchen / Family Room: 3.96x3.84
Professionally designed open plan kitchens encompassing stylish in-frame' wall and base units with fitted stone/composite worktops and large double bowl under-mounted sink with mixer tap and directional hose. Sleek fully fitted A-rated Miele integrated appliances including two self-cleaning wide' single ovens, 5 ring induction hob, microwave oven, extractor, full height fridge, full height freezer, dishwasher and wine cooler.
Size: 13'0x12'7
Family Room: 7.59x4.52
Size: 24'11x14'10
Sitting Room: 5.97x5.13
Size: 19'7x16'10
Dining Room: 5.13x3.38
Size: 16'10x11'1
Master Bedroom: 7.57x3.91
Generous sized bedrooms featuring luxurious appointed carpets with independent underlay with a walk in wardrobe room (ready to receive Purchaser fittings) to the Master Bedroom.
Size: 24'10x12'10
Master Dressing Room: 2.92x2.31
Size: 9'7x7'7
Bedroom 2: 5.99x4.29
Size: 19'8x14'1
Master En-Suite: 4.57x2.92
Size: 15'0x9'7
Ensuite 2: 2.84x2.49
Size: 9'4x8'2
Dressing Room 2: 2.92x2.11
Size: 9'7x6'11
Bedroom 3: 5.18x4.75
Size: 17'0x15'7
En-Suite 3: 3.40x2.36
Size: 11'2x7'9
Bedroom 4: 3.89x3.78
Size: 12'9x12'5
Bedroom 5/Study: 3.78x3.58
Size: 12'5x11'9
Family Bathroom: 3.68x2.54
Size: 12'1x8'4
Garage: 7.37x5.97
Size: 24'2x19'7
Heating:
Heating and hot water is provided by energy efficient gas boilers with an underfloor heating system to the ground floor and to all bathrooms and en-suites on the first floor (and chrome heated towel rails) whilst traditional radiator central heating is provided to all bedrooms and a feature fireplace is fitted as standard in the sitting room for the warm cosy nights in.
Media and Communications:
CAT 6 cabling future proofs theses homes against continuing technological development. TV/ FM/DAB sockets together with the satellite/freeview television distribution system, telephone sockets and USB charge sockets to all principal rooms and dual phone and fax sockets to study caters for those who may wish to do that bit more from home.
Security:
Safe and secure, multi-point locking systems, external lighting front and rear and wiring provision to facilitate the future installation of security (CCTV) cameras and alarm systems are all provided as standard to each home to accommodate peace of mind.
External:
Garages to all homes come with an electric garage door and remote control handset which is accessed via a driveway with landscaped front gardens together with top soiled back gardens and paved patio areas all completed with an external tap to rear and electrical sockets to front and rear to perfectly present the outdoor space.
Utility Room: 3.84x3.51
Size: 12'7x11'6
Disclaimer:
These particulars are for guidance only and do not form part of any contract. Whilst care has been taken in their preparation we do not hold ourselves responsible for any inaccuracies. All Specification details are correct at time of publish but may change throughout the course of the development. They are issued on the understanding that all negotiations will be conducted through this firm. Computer generated images indicative only. Consequently, these particulars should be treated as general guidance only and cannot be relied upon as accurately describing any of the special matters prescribed by any order made under the Property Misdescription Act 1991. Nor do they constitute a contract, part of a contract or a warranty. The information contained in this document is from sources we believe to be reliable. However, we have not verified its accuracy and make no guarantee, warranty or representation about it. It is submitted herein subject to the possibility of errors, omissions or changes without notice.
Blueprint Estate Agents give notice that;:
1. These particulars do not constitute nor constitute any part of an offer or a contract. Fixtures, fittings and internal specifications may change during the development program. 2. All statements contained in these particulars as to this property are made without responsibility on the part of the Agents or the Vendor/Lessor. 3. None of the statements contained in these particulars as to this property are to be relied on as statements or representations of fact. 4. The particulars, various plans, photographs, descriptions and measurements have been carefully prepared, but their accuracy is not guaranteed and any intending Purchasers/Lessees shall satisfy themselves by inspection or otherwise as to their correctness. No omission, accidental error or misdescription shall be a ground for a claim neither for compensation nor for the recession of the Contract by either the Vendor/Lessor or the Purchaser/Tenant. 5. Neither the Vendor/Lessor nor Blueprint Estate Agents nor any person in their employment has any authority to make or give any representation or warranty in relation to the property.
- COUNCIL TAXA payment made to your local authority in order to pay for local services like schools, libraries, and refuse collection. The amount you pay depends on the value of the property.Read more about council Tax in our glossary page.
- Ask agent
- PARKINGDetails of how and where vehicles can be parked, and any associated costs.Read more about parking in our glossary page.
- Yes
- GARDENA property has access to an outdoor space, which could be private or shared.
- Yes
- ACCESSIBILITYHow a property has been adapted to meet the needs of vulnerable or disabled individuals.Read more about accessibility in our glossary page.
- Ask agent
Bonham Grange, Bulphan, Upminster, RM14
Add an important place to see how long it'd take to get there from our property listings.
__mins driving to your place
Get an instant, personalised result:
- Show sellers you’re serious
- Secure viewings faster with agents
- No impact on your credit score
Your mortgage
Notes
Staying secure when looking for property
Ensure you're up to date with our latest advice on how to avoid fraud or scams when looking for property online.
Visit our security centre to find out moreDisclaimer - Property reference 14604750. The information displayed about this property comprises a property advertisement. Rightmove.co.uk makes no warranty as to the accuracy or completeness of the advertisement or any linked or associated information, and Rightmove has no control over the content. This property advertisement does not constitute property particulars. The information is provided and maintained by Blueprint Estate Agents Ltd, CM14. Please contact the selling agent or developer directly to obtain any information which may be available under the terms of The Energy Performance of Buildings (Certificates and Inspections) (England and Wales) Regulations 2007 or the Home Report if in relation to a residential property in Scotland.
*This is the average speed from the provider with the fastest broadband package available at this postcode. The average speed displayed is based on the download speeds of at least 50% of customers at peak time (8pm to 10pm). Fibre/cable services at the postcode are subject to availability and may differ between properties within a postcode. Speeds can be affected by a range of technical and environmental factors. The speed at the property may be lower than that listed above. You can check the estimated speed and confirm availability to a property prior to purchasing on the broadband provider's website. Providers may increase charges. The information is provided and maintained by Decision Technologies Limited. **This is indicative only and based on a 2-person household with multiple devices and simultaneous usage. Broadband performance is affected by multiple factors including number of occupants and devices, simultaneous usage, router range etc. For more information speak to your broadband provider.
Map data ©OpenStreetMap contributors.
