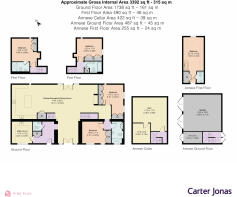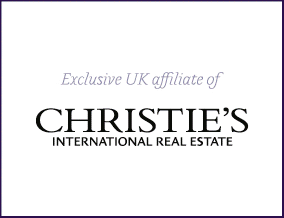
Chastleton, Moreton-in-Marsh, Oxfordshire, GL56

Letting details
- Let available date:
- 26/08/2025
- Deposit:
- £11,769A deposit provides security for a landlord against damage, or unpaid rent by a tenant.Read more about deposit in our glossary page.
- Min. Tenancy:
- 12 months How long the landlord offers to let the property for.Read more about tenancy length in our glossary page.
- Let type:
- Long term
- Furnish type:
- Furnished or unfurnished, landlord is flexible
- Council Tax:
- Ask agent
- PROPERTY TYPE
Barn Conversion
- BEDROOMS
5
- BATHROOMS
4
- SIZE
2,228 sq ft
207 sq m
Key features
- Grade II listed barn conversion
- Recently renovated to a high standard
- Interior designed furnishings
- Annexe
- Double Garage
- Wrap around garden
Description
The reception/dining/kitchen space is at the centre of the barn and is a beautiful area with high vaulted ceilings and fitted with large floor to ceiling doors/windows offering stunning rural views. The property is positioned in a secluded location and is not overlooked.
Off of the entrance hall there is a spacious and practical utility/linen room with washing machine and two tumble dryers and a downstairs guest WC.
The kitchen of the barn is a particularly well planned out space and is perfect for the family to be together in the evenings or an ideal space for entertaining guests and friends. The luxury kitchen is supplied with a number of high specification appliances and these include: double American style fridge/freezer, wine fridge, dishwasher, triple range style cooker and large induction hob. Excellent storage is provided with a number of cabinets above and beneath the worktops. Separating the large open plan living space of the barn is a substantial island unit with additional storage. For family dining and dinner parties the 10-seater table is a focal point for this section of the ground floor. The sitting room area is a relaxing space enhanced by the log burner. The main reception area is the perfect location to enjoy views of the gardens, surrounding nature and countryside.
The configuration on the ground floor has been carefully designed so that the two double bedrooms and luxury shower room are non-conspicuous. The L shaped principal bedroom decorated in a vibrant wallpaper is complimented by dual aspect windows with mirrored frames, built in wardrobes in two locations and dressing table area. The second double bedroom with built in wardrobe, can also be used as a children’s play room/office or dressing room supporting the principal bedroom. The shower room is fitted with traditional features and Victorian fittings.
From the main entrance you take the left-hand side staircase which leads to the third double bedroom with built in wardrobes and a bathroom with double shower. The staircase to the right leads to you to the fourth double bedroom with built in wardrobes and has an en suite bathroom with double sinks and a bath.
Outside and next to the main barn there is a one-bedroom annexe with WC and a bath which can function as guest, staff accommodation or home office. Below the annexe is a double garage and further space that could be used as a home gym or for storage.
The outside space and the auxiliary accommodation have been purposely designed to complement the surrounding landscape. All parts of the barn sit central to beautiful wrap-around gardens that have been carefully planted.
Access to the Tithe Barn is through an electric gate and the front section has been designed to allow for multiple cars to park. There is a carport which allows for one car to be covered. An electric car charger is provided.
The grounds to the front of the property have been landscaped with well chosen plants/flowers/wild foliage which will change with the seasons. Particularly in the summer, this burst of colour becomes a particular feature which makes for al fresco dining from the outside patio a delight. Also to note that due to the lack of light pollution the night sky is a magical experience.
Externally to the side of the barn there is a log burning hot tub and designated seating area with fire pit. The rear garden has unsurpassed views for miles.
The grounds include a wild meadow and playing area created for children.
Tithe Barn is the perfect weekend home but also benefits from having good access to Kitebrook Prep School and Kingham Hill Senior school. The famous Daylesford Farm Shop is just over 3.5 miles away and Soho Farmhouse is less than half an hour’s drive. Regular rail service is provided from Moreton-in-Marsh to London Paddington in less than 90 minutes.
Chastleton is a desirable and unspoilt village which lies in the Evenlode Valley between the towns of Moreton-in-Marsh and Chipping Norton.
Square Footage: 2,228 sq ft
Available furnished/part furnished from Late August for a 12 month term.
Oil central heating, electricity and water are connected to the property. There is a septic tank.
Internet & Mobile: Further information on availability and speeds can be found at checker.ofcom.org.uk
The property is Freehold.
Council Tax Band G - West Oxfordshire Council
EPC - C
Flood zone 1: Very Low Risk
Holding deposit = 1 weeks rent of £1961
Deposit is 6 weeks rent £11769 deposit.
- COUNCIL TAXA payment made to your local authority in order to pay for local services like schools, libraries, and refuse collection. The amount you pay depends on the value of the property.Read more about council Tax in our glossary page.
- Band: G
- PARKINGDetails of how and where vehicles can be parked, and any associated costs.Read more about parking in our glossary page.
- Yes
- GARDENA property has access to an outdoor space, which could be private or shared.
- Yes
- ACCESSIBILITYHow a property has been adapted to meet the needs of vulnerable or disabled individuals.Read more about accessibility in our glossary page.
- Ask agent
Chastleton, Moreton-in-Marsh, Oxfordshire, GL56
Add an important place to see how long it'd take to get there from our property listings.
__mins driving to your place



Notes
Staying secure when looking for property
Ensure you're up to date with our latest advice on how to avoid fraud or scams when looking for property online.
Visit our security centre to find out moreDisclaimer - Property reference OXL250075_L. The information displayed about this property comprises a property advertisement. Rightmove.co.uk makes no warranty as to the accuracy or completeness of the advertisement or any linked or associated information, and Rightmove has no control over the content. This property advertisement does not constitute property particulars. The information is provided and maintained by Carter Jonas Lettings, Oxford. Please contact the selling agent or developer directly to obtain any information which may be available under the terms of The Energy Performance of Buildings (Certificates and Inspections) (England and Wales) Regulations 2007 or the Home Report if in relation to a residential property in Scotland.
*This is the average speed from the provider with the fastest broadband package available at this postcode. The average speed displayed is based on the download speeds of at least 50% of customers at peak time (8pm to 10pm). Fibre/cable services at the postcode are subject to availability and may differ between properties within a postcode. Speeds can be affected by a range of technical and environmental factors. The speed at the property may be lower than that listed above. You can check the estimated speed and confirm availability to a property prior to purchasing on the broadband provider's website. Providers may increase charges. The information is provided and maintained by Decision Technologies Limited. **This is indicative only and based on a 2-person household with multiple devices and simultaneous usage. Broadband performance is affected by multiple factors including number of occupants and devices, simultaneous usage, router range etc. For more information speak to your broadband provider.
Map data ©OpenStreetMap contributors.





