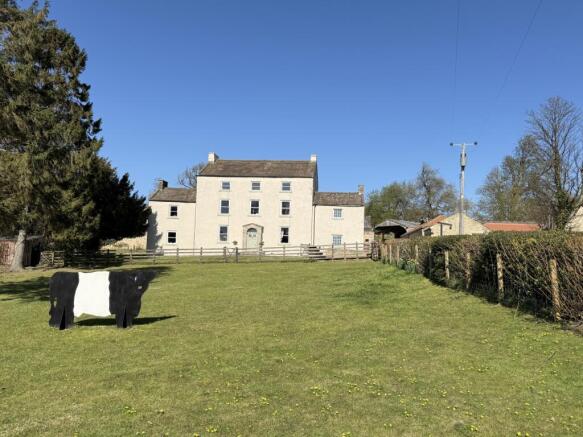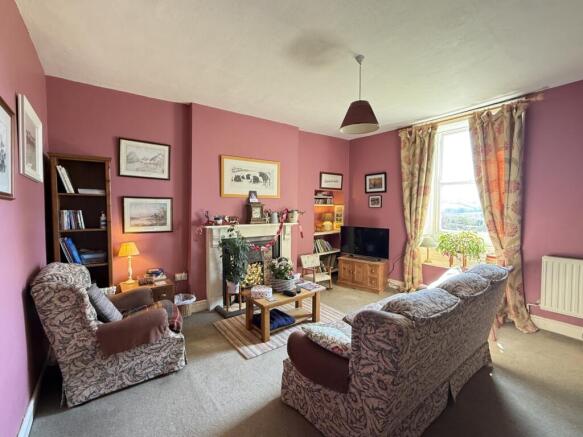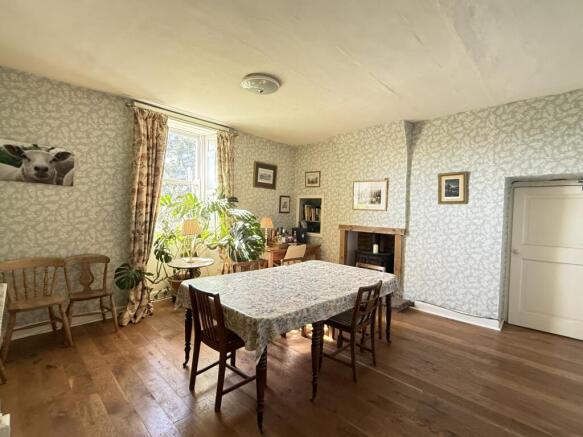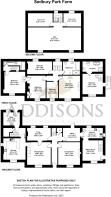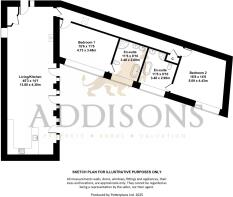
Sedbury Park Farm, Gilling West

- PROPERTY TYPE
Farm House
- BEDROOMS
5
- BATHROOMS
2
- SIZE
Ask agent
- TENUREDescribes how you own a property. There are different types of tenure - freehold, leasehold, and commonhold.Read more about tenure in our glossary page.
Freehold
Key features
- Grade II Listed Lifestyle, Farm & Income Property Set Within 21.19 Acres
- Potential For Expansion
- Including Three Profitable Holiday Cottages
- Planning Permission For A Further Holiday Cottage
- Planning Permission For Two Residential Properties
Description
An attractive Grade II Listed lifestyle, farm and income property set within 21.19 acres, provides a wide range of options with potential for expansion and includes three profitable holiday cottages, planning permission for a further holiday cottage and two residential properties. There is also a variety of period and modern outbuildings, gardens, meadow, and pastureland making this a highly desirable prospect.
The current owners have significantly improved the property including the conversion of two farm buildings to form two holiday cottages, installation of biomass boiler system with potential for further development.
SITUATION
Occupying a superb position in rolling North Yorkshire countryside, with excellent road linkage to the A66 & A1(M) at Scotch Corner approx 3 miles, Harrogate 44, Newcastle 45, & York about 50. Historic Richmond about 4 miles, Barnard Castle 12 and 11 miles from Darlington with its mainline rail station.The forthcoming Scotch Corner Designer Outlet which will be a desirable shopping and leisure destination.
The Farmhouse
A Grade II Listed mid 18th century farmhouse set within a private position overlooking the countryside towards Richmond in a southerly aspect. The two-story property retains many original period features and well-proportioned rooms while providing modern comforts for contemporary living. There is potential to develop the second storey of the main house to provide further bedroom accommodation. The accommodation briefly comprises: - Reception Hall with staircase to the first floor and access to Cellarette. Sitting Room with high overmantel fireplace. Dining Room enjoying views to the south and wood burning stove. Snug/Study accessed from the dining room or hallway. Kitchen/Breakfast Room with fitted country style kitchen. Boiler Room/Cloakroom and Utility Room. To the first floor there is a Landing, Four Bedrooms and One Bathroom. From the utility room there is a rear staircase which leads to the Fifth Bedroom and Bathroom. Stairs from the main landing provide access to a Second
The Holiday Cottages
Profitable self-catering holiday cottages which are currently advertised through sykescottages.co.uk, (Ref. 935175), (Ref. 934810) and (Ref. 934811).
The Stable
A beautifully presented characterful self contained annex with beamed ceiling and accommodation set over two floors including: - Sitting Room with Dining Area, Fitted Kitchen, Bedroom with En-Suite Bathroom/Shower Room. Heated by a renewable wood-burning boiler, the annex features an outdoor seating area and off-road parking, and it is attached to the farmhouse.
The Cartshed
A converted barn with beamed ceiling being well presented modern accommodation all on the single level. The accommodation comprises:- Open plan Living Kitchen, Dining Area and Sitting Area, Two Bedrooms one with En Suite Shower, Bathroom. Under floor heating powered by renewable woodburning boiler and woodburning stove, outdoor seating and off-road parking.
The Byre
A barn conversion character property with beamed ceilings with accommodation on the single level. The accommodation comprises:- Open plan Living Kitchen, Dining Area and Sitting Area, Two Bedrooms both with En Suite Shower, Bathroom. Under floor heating powered by renewable woodburning boiler and woodburning stove, outdoor seating and off-road parking.
The Blacksmith's Shop
A small separate pod which is entered from the front elevation with Bedroom and En Suite shower room.
The Land
The land extends to the immediate east and north of the buildings lying to the south. The land provides good quality pasture and meadow land with a private means of access to Gilling West being retained. Access is also possible through the steading to the main road, through the main access point. The land is generally in good heart and suitable for a range of uses.
Farm Buildings
The main farm building ranges includes a central range with:- Bedded Court with separate Courtyard to the north overall dimensions 25.35m x 17.4m. Cattle Building of portal framed structure with Bedded Courts and installed. RHI Woodchip Boiler and Store for wood chips 23.44m x 18.4m Concrete framed open fronted shed for General Purpose/Cattle Housing 19.17m x 10.45m.A Boythorpe Crop Store for 100 tonnes of grain storage Two storey Traditional Barn internally measure 11.7m x 5.58m, further two storey area 7m x 5.58m . Further building providing access for General Storage Building the site of the former ginggang 13.5m x 8.16m A Cattle Shed with access to the house yard and to the north available for cattle courts 24m x 14.92m To the westside a Hay Shed 23m x 7.16m with a lean-to 23.58m
Planning
Full planning permission was obtained in May of 2015 (planning reference 14/0092/FULL) to develop the farm buildings with conversions, rebuild and extension to existing buildings, part built and part buildings to form 5 additional dwellings (3 of which were for holiday accommodation, and two for permanent residents)Buildings have been developed to a high standard to provide holiday accommodation being The Cartshed, The Stable, The Byre and Blacksmiths Cottage.There is potential to build three more dwellings under the current consent, which began with the completion of the first two units. This will provide for a very profitable family business/venture.
SERVICES
Mains Electric, mains water and private drainage. Biomass heating with renewable heat incentive payment for all but one building.
COUNCIL TAX
The Farmhouse – Band E
BUSINESS RATES
Sedbury Park Farm Holiday Cottages £6,600
LOCAL AUTHORITY
North Yorkshire Council, Mercury House, Station Road, Richmond, North Yorkshire, DL10 4JX
VIEWING
Strictly by appointment through the selling agents Addisons Chartered Surveyors Tel: opt1
BROCHURE
Photographs and details taken April 2024.
Property Information
PROPERTY INFORMATIONTitle Number- NYK76927Tenure -FreeholdLocal Authority- North YorkshireCouncil Tax-ECouncil Tax Annual Price -£2,956Conservation Area -NoFlood Risk-Very lowBroadband-Basic 22 MbpsSatellite / Fibre TV Availability- BT, Sky, VirginParking- YesSurveyWe have not undertaken a survey of the property and therefore are unable to comment on its structural condition. Covenants and EasementsThe property is subject to restrictive covenant(s) and/or easement(s) that will need to be verified by the seller's solicitor.
- COUNCIL TAXA payment made to your local authority in order to pay for local services like schools, libraries, and refuse collection. The amount you pay depends on the value of the property.Read more about council Tax in our glossary page.
- Band: E
- PARKINGDetails of how and where vehicles can be parked, and any associated costs.Read more about parking in our glossary page.
- Yes
- GARDENA property has access to an outdoor space, which could be private or shared.
- Yes
- ACCESSIBILITYHow a property has been adapted to meet the needs of vulnerable or disabled individuals.Read more about accessibility in our glossary page.
- Ask agent
Sedbury Park Farm, Gilling West
Add an important place to see how long it'd take to get there from our property listings.
__mins driving to your place
Get an instant, personalised result:
- Show sellers you’re serious
- Secure viewings faster with agents
- No impact on your credit score



Your mortgage
Notes
Staying secure when looking for property
Ensure you're up to date with our latest advice on how to avoid fraud or scams when looking for property online.
Visit our security centre to find out moreDisclaimer - Property reference 10666701. The information displayed about this property comprises a property advertisement. Rightmove.co.uk makes no warranty as to the accuracy or completeness of the advertisement or any linked or associated information, and Rightmove has no control over the content. This property advertisement does not constitute property particulars. The information is provided and maintained by Addisons Chartered Surveyors, Barnard Castle. Please contact the selling agent or developer directly to obtain any information which may be available under the terms of The Energy Performance of Buildings (Certificates and Inspections) (England and Wales) Regulations 2007 or the Home Report if in relation to a residential property in Scotland.
*This is the average speed from the provider with the fastest broadband package available at this postcode. The average speed displayed is based on the download speeds of at least 50% of customers at peak time (8pm to 10pm). Fibre/cable services at the postcode are subject to availability and may differ between properties within a postcode. Speeds can be affected by a range of technical and environmental factors. The speed at the property may be lower than that listed above. You can check the estimated speed and confirm availability to a property prior to purchasing on the broadband provider's website. Providers may increase charges. The information is provided and maintained by Decision Technologies Limited. **This is indicative only and based on a 2-person household with multiple devices and simultaneous usage. Broadband performance is affected by multiple factors including number of occupants and devices, simultaneous usage, router range etc. For more information speak to your broadband provider.
Map data ©OpenStreetMap contributors.
