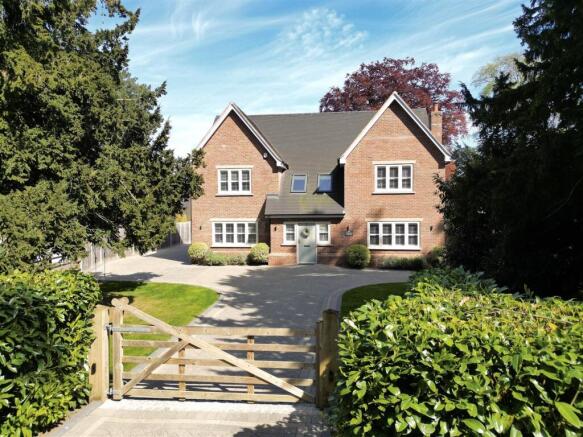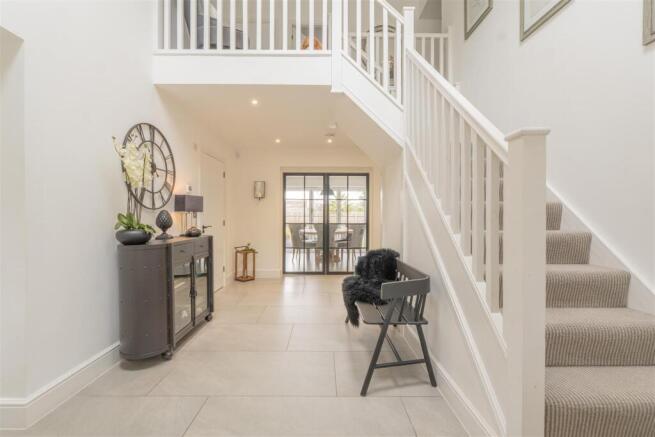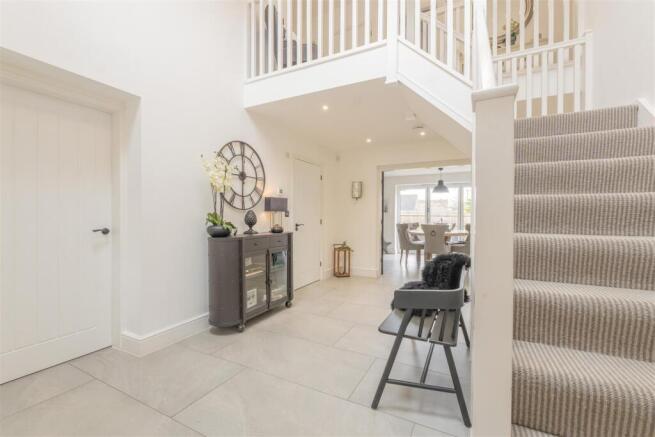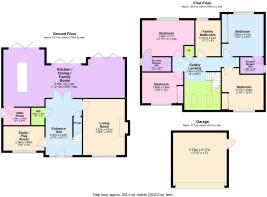
Cloister Walk, Whittington
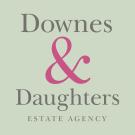
- PROPERTY TYPE
Detached
- BEDROOMS
4
- BATHROOMS
3
- SIZE
Ask agent
- TENUREDescribes how you own a property. There are different types of tenure - freehold, leasehold, and commonhold.Read more about tenure in our glossary page.
Freehold
Description
An exceptional four bedroom detached family home with no onward chain, on one of Whittington's finest addresses, once the estate of Whittington Old Hall. Situated at the heart of this popular Staffordshire village and falling within the King Edward's catchment area, Fairview house was completed in 2017 by South Mill Country Homes, renowned for its local dominance of the luxury home market. Providing a modern alternative to the homes that have occupied Cloister Walk since the original estate was constructed.
Finished to a standard rarely seen outside London, the flawlessly stylish accommodation extends to over 2,500 square feet offering a flexible, family friendly, layout with an attractive balance of contemporary open plan spaces and more cosy reception rooms.
The ground floor accommodation provides a grand atrium style entrance hallway with a striking return staircase rising to an opulent gallery landing, guest cloakroom, charming living room with log burner, sitting room / study, utility and 'that kitchen'. Extending to 40ft across the entire width of the house, it is the perfect sociable family hub, with formal and informal dining, comfortable seating, a 'fully loaded' Symphony kitchen, with a wealth of appliances, and three sets of bi-fold doors giving access to the rear garden.
The first floor boasts an elegant gallery landing, four bedrooms all with plantation shutters, and three with fitted wardrobes, two ensuite shower rooms and a luxury family bathroom. All finished with Imperial suites. Externally the attractive gated approach, flanked by neat laurel hedges, leads to an extensive block paved private driveway with manicured lawns on either side and a detached double garage. To the rear is a lawned enclosed garden with patio seating areas.
Viewing really is essential to appreciate the level of finish and exacting standard of this delightful home and its enormously desirable position within the village.
GROUND FLOOR
• Impressive Atrium Style Reception Hallway With Striking Return Staircase To First Floor Gallery Landing
• Guest Cloakroom
• Sprawling Open Plan Kitchen Dining & Family Space With Three Sets Of Bi-Fold Doors To Garden
• Large Central Island For Informal Dining & A Wealth Of Fitted Appliances
• Living Room With Exposed Brick Fireplace & Log Burner
• Second Sitting Room / Study
• Utility Room With Stable Door To Driveway
FIRST FLOOR
• Dramatic Gallery Landing With Airing Cupboard
• Principal Bedroom Suite With Fitted Wardrobes & Juliet Balcony
• En Suite Shower Room
• Bedroom Two / Guest Suite
• En Suite Shower Room
• Bedroom Three With Fitted Wardrobe
• Bedroom Four With Fitted Wardrobe
• Opulent Family Bathroom With Free Standing Bath & Separate Shower
FURTHER INFORMATION
• Underfloor Heating Throughout Ground Floor With A Mix Of Porcelain Tile, Oak & Carpet Finishes
• Symphony Kitchen With Hand Made Cabinetry & Quartz Worktops
• Imperial Bathroom Suites With Porcelanosa Tiling
• Double Glazed Residence 9 Windows
• Comprehensive Hardwired Security Alarm System.
• TV Telephone & Data Ports To Selected Ground Floor Rooms & All Bedrooms
• Plantation Shutters To All Windows
• Narrow Profile Crittall Double Doors Connecting Hallway To Kitchen
OUTSIDE
• Elegant Gated Approach With Neat Laurel Hedge Boundary
• Manicured Lawned Front Garden With
• Sweeping Extensive Private Block Paved Driveway
• Detached Double Garage
• Lawned Rear Garden With Porcelain Patio Seating Areas
AND FOR THE HISTORY BUFFS...
The Old Hall Estate dates back to the 16th Century and was bought by Samuel Seckham in 1889. He continued to live at Beacon Place in Lichfield - the grounds of which eventually became Beacon Park - whilst he extended and refurbished the Whittington property on a grand scale. Part of his work included the building of a new driveway through the grounds. Cloister Lodge and its gates represent the 1890 entrance to the Hall; the driveway took a circuitous route through the spacious grounds, seemingly to maximise its apparent length.
The Hall was then divided in to three smaller dwellings in 1959 with part of the grounds around that 'circuitous drive' eventually becoming Cloister Walk. Cloister Lodge still boasts the most impressive pillar and sandstone chapiter gated entrance and now sits adjacent to Cloister Walk itself.
Brochures
Cloister Walk, WhittingtonBrochure- COUNCIL TAXA payment made to your local authority in order to pay for local services like schools, libraries, and refuse collection. The amount you pay depends on the value of the property.Read more about council Tax in our glossary page.
- Band: G
- PARKINGDetails of how and where vehicles can be parked, and any associated costs.Read more about parking in our glossary page.
- Yes
- GARDENA property has access to an outdoor space, which could be private or shared.
- Yes
- ACCESSIBILITYHow a property has been adapted to meet the needs of vulnerable or disabled individuals.Read more about accessibility in our glossary page.
- Ask agent
Cloister Walk, Whittington
Add an important place to see how long it'd take to get there from our property listings.
__mins driving to your place
Get an instant, personalised result:
- Show sellers you’re serious
- Secure viewings faster with agents
- No impact on your credit score



Your mortgage
Notes
Staying secure when looking for property
Ensure you're up to date with our latest advice on how to avoid fraud or scams when looking for property online.
Visit our security centre to find out moreDisclaimer - Property reference 33853518. The information displayed about this property comprises a property advertisement. Rightmove.co.uk makes no warranty as to the accuracy or completeness of the advertisement or any linked or associated information, and Rightmove has no control over the content. This property advertisement does not constitute property particulars. The information is provided and maintained by Downes and Daughters, Lichfield. Please contact the selling agent or developer directly to obtain any information which may be available under the terms of The Energy Performance of Buildings (Certificates and Inspections) (England and Wales) Regulations 2007 or the Home Report if in relation to a residential property in Scotland.
*This is the average speed from the provider with the fastest broadband package available at this postcode. The average speed displayed is based on the download speeds of at least 50% of customers at peak time (8pm to 10pm). Fibre/cable services at the postcode are subject to availability and may differ between properties within a postcode. Speeds can be affected by a range of technical and environmental factors. The speed at the property may be lower than that listed above. You can check the estimated speed and confirm availability to a property prior to purchasing on the broadband provider's website. Providers may increase charges. The information is provided and maintained by Decision Technologies Limited. **This is indicative only and based on a 2-person household with multiple devices and simultaneous usage. Broadband performance is affected by multiple factors including number of occupants and devices, simultaneous usage, router range etc. For more information speak to your broadband provider.
Map data ©OpenStreetMap contributors.
