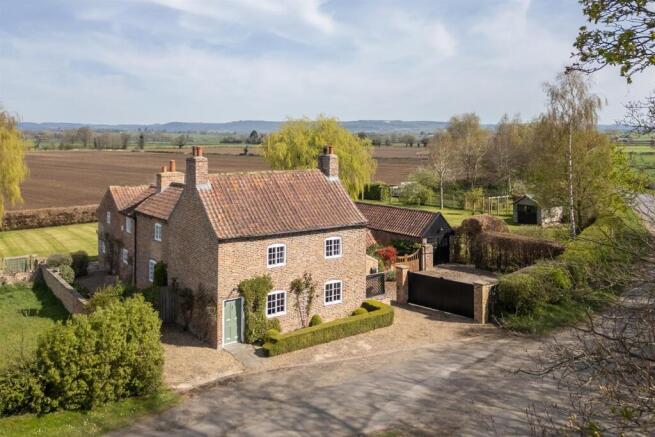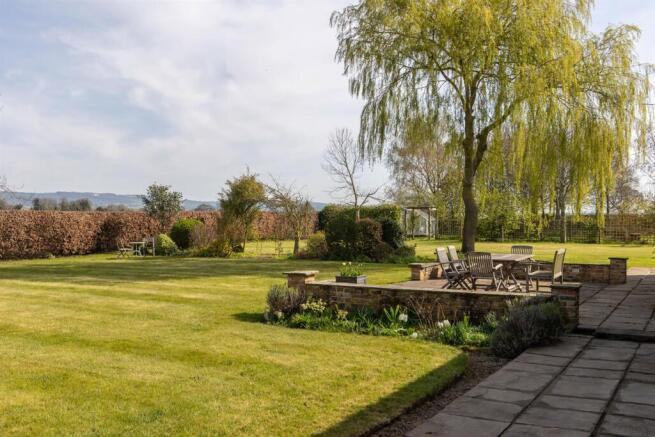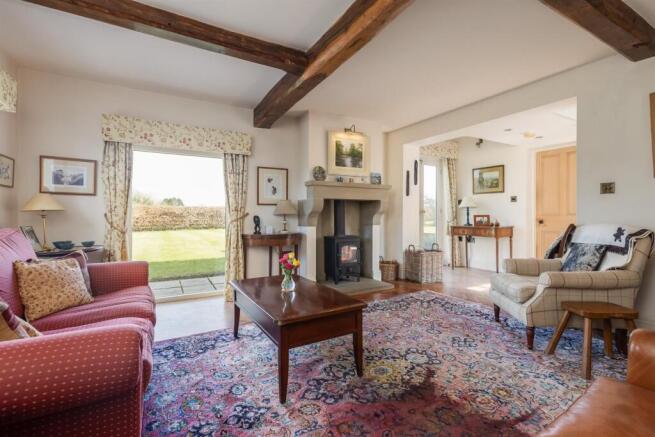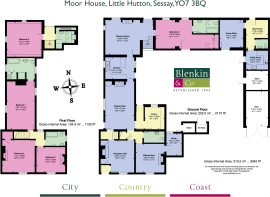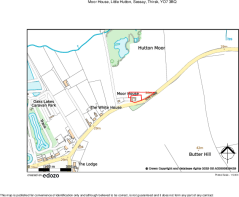
Moor House, Little Hutton, Thirsk
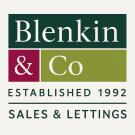
- PROPERTY TYPE
House
- BEDROOMS
5
- BATHROOMS
4
- SIZE
3,328 sq ft
309 sq m
- TENUREDescribes how you own a property. There are different types of tenure - freehold, leasehold, and commonhold.Read more about tenure in our glossary page.
Freehold
Key features
- Detached 5-bedroom period house in a rural location
- Footprint extending to more than 3300 sq ft
- Early 18th century origins, Grade II-listed
- Ground floor bedroom suite, potential to form an annexe
- High specification fixtures and fittings throughout
- Delightful, wraparound, landscaped gardens and grounds
- Quadrangle with a range of mostly renovated outbuildings
- Convenient for Thirsk Railway Station on the East Coast mainline
- Excellent connections - A19 1½ miles, A1(M) 7 miles
Description
Moor House began life as a farmhouse and its earliest part dates from the 1780s. In recent years, the house and contiguous outbuildings have been sympathetically renovated to create a resoundingly unique five-bedroom home. Many architectural features have been retained and reclaimed materials sought to preserve authentic character. A striking extension at the rear, sympathetic to the original building, has created additional living and bedroom space as well as enhancing the connection to the gardens. Traditional farmyard buildings form a delightful ‘sun-trap’ courtyard with multiple points of access. This remarkable and versatile family house, offered for sale for the first time in 26 years, comes with extensive gardens and uninterrupted views all the way to the White Horse of Kilburn.
Vestibule, reception hall, cloakroom/wc, 3 reception rooms, study, kitchen, pantry
5 bedrooms, 4 bathrooms
Utility room, boot room, gardener’s wc, home office, gym
Outbuildings and stores, garden shed, greenhouse
Extensive gardens and grounds
In all 0.93 acres
Find Out A Little More... - Moor House was comprehensively renovated in 2006 to include the restoration of the Georgian house and adjacent outbuildings as well as a new rear extension. The interiors mirror the charm of the original building: there are elegant fireplaces and surrounds on both floors, Yorkshire sliding sash windows, exposed beams and trusses, many original cupboards and refurbished doors. At the front of the house lie the sitting room and reception hall with terracotta tiles underfoot, both beautifully proportioned with handsome fireplaces and surrounds. The long dining room has abundant character with a reclaimed parquet ‘old school’ floor, a rustic timber ceiling and an oil-fired Aga, softly illuminated by westerly light through sliding sash windows. Adjacent lies the Shaker-style kitchen, a dual aspect space with granite worktops and a stable door opening to the sunny courtyard garden with raised herb planters. A traditional pantry with a cold slab lies within easy reach as does a utility room with wine storage forged from an outbuilding. The cloakroom has a high flush wc with a throne seat and original meat hooks in situ.
Three double bedrooms are accessed via the original staircase. The principal bedroom suite is double aspect and rises into the roof space with exposed roof trusses and a generous four-piece en suite bathroom. Two further bedrooms have retained original cast-iron fireplaces and the house bathroom, which includes a bath with shower over, is distinguished by its glorious outlook.
The original building has been much enhanced by the handsome development at the rear, sensitively converted from an old byre and providing a series of rooms fully integrated and offering versatile living/bedroom space. The living room has retained the old beams and comes with reclaimed parquet flooring and a wood-burning stove. French doors and a tall picture window look out upon the lawns, illuminating the room with natural light and rooting the house in its green setting. The former stable is now a generous ground floor bedroom suite with a staircase rising to an additional bedroom suite with outstanding views, a dressing area and fitted wardrobes. The possibilities of forming a self-contained annexe are plain to see.
Gardens, Ground And Outbuildings - The house sits behind a formal garden of clipped box hedging with a single parking space on its western boundary. Behind is an attractive slice of gravel garden with a small goldfish pond and planted border, bounded by a brick wall and beyond with a high evergreen laurel hedge, silver birch and willow tree.
Behind stout wooden entrance gates is a secure parking area for up to three cars with a log store on the road boundary. What was formerly a traditional garage has been converted into a gym and refurbished with recessed downlights. Beyond lies the charming cobbled/paved courtyard, surrounded on all sides by the house and its range of connected outbuildings. Recent renovations have created a series of inter-connecting rooms including a superb, light-filled home office, a utility room with Butler sink and wine storage, a boot room linking the courtyard to the rear garden and a gardener’s wc.
At the rear, the gardens are extensive; there is a generous area of paved and sheltered terracing abutting the house, sweeping lawns, herbaceous borders, a scented rose arch walkway and a pergola also adorned with climbing rose. This masks the working end of the garden where, behind a secure garden store, is a vegetable plot, herb garden, a small orchard, fruiting bushes and a greenhouse with water supply. At the farthest corner, accessed through a garden gate, is a copse and five-bar gate providing access to Low Lane. The northern perimeter is bounded by a beech hedge. A backdrop of fields unfolds beyond, tulip trees framing a view that runs as far as the eye can see to the hillside on the southern edge of the North York Moors.
Environs - A19 1½ miles, Topcliffe 4 miles, Thirsk 5½ miles, Easingwold 7 miles, A1(M) 7 miles, Ripon 11 miles, York 20 miles
Little Hutton is a rural hamlet that sits midways between two villages: Hutton Sessay with its public house the ‘Horsebreakers Arms’ and Sessay with its primary school, Grade II* listed St Cuthbert’s Church, playing fields and village hall. Thirsk, a thriving market town, lies some ten minutes’ drive to the north and offers a wide range of amenities, not least a racecourse and railway station. The lovely Georgian market town of Easingwold lies a 15-minute drive to the south. This is a region with a number of independent schools, Queen Mary’s, Cundall Manor School and Ampleforth, and fine-dining opportunities, including the Crab & Lobster and the Black Swan in Oldstead. Proximity to the A1(M) gives rapid access to the conurbations of Yorkshire and the national motorway network.
Specifics - Tenure: Freehold
EPC Rating: Exempt as Grade II listed
Council Tax Band: F
Services & Systems: Mains electricity, water and drainage. Oil central heating.
Fixtures & Fittings: Only those mentioned in these sales particulars are included in the sale. All others, such as fitted carpets, curtains, light fittings, garden ornaments etc., are specifically excluded but may be made available by separate negotiation.
Local Authority: North Yorkshire Council
Money Laundering Regulations: Prior to a sale being agreed, prospective purchasers are required to produce identification documents in order to comply with Money Laundering regulations. Your co-operation with this is appreciated and will assist with the smooth progression of the sale.
Directions: From the A19, drive through Hutton Sessay, turn right (signposted Dalton/Topcliffe) and a mile down the road, on the right hand side off a layby, is Moor House.
What3words: ///abundance.seatbelt.proof
Viewing: Strictly by appointment
Photographs, property spec and video highlights: April 2025
NB: Google map images may neither be current nor a true representation.
Brochures
Property Spec- COUNCIL TAXA payment made to your local authority in order to pay for local services like schools, libraries, and refuse collection. The amount you pay depends on the value of the property.Read more about council Tax in our glossary page.
- Band: F
- PARKINGDetails of how and where vehicles can be parked, and any associated costs.Read more about parking in our glossary page.
- Yes
- GARDENA property has access to an outdoor space, which could be private or shared.
- Yes
- ACCESSIBILITYHow a property has been adapted to meet the needs of vulnerable or disabled individuals.Read more about accessibility in our glossary page.
- Ask agent
Energy performance certificate - ask agent
Moor House, Little Hutton, Thirsk
Add an important place to see how long it'd take to get there from our property listings.
__mins driving to your place
Get an instant, personalised result:
- Show sellers you’re serious
- Secure viewings faster with agents
- No impact on your credit score
Your mortgage
Notes
Staying secure when looking for property
Ensure you're up to date with our latest advice on how to avoid fraud or scams when looking for property online.
Visit our security centre to find out moreDisclaimer - Property reference 33835634. The information displayed about this property comprises a property advertisement. Rightmove.co.uk makes no warranty as to the accuracy or completeness of the advertisement or any linked or associated information, and Rightmove has no control over the content. This property advertisement does not constitute property particulars. The information is provided and maintained by Blenkin & Co, York. Please contact the selling agent or developer directly to obtain any information which may be available under the terms of The Energy Performance of Buildings (Certificates and Inspections) (England and Wales) Regulations 2007 or the Home Report if in relation to a residential property in Scotland.
*This is the average speed from the provider with the fastest broadband package available at this postcode. The average speed displayed is based on the download speeds of at least 50% of customers at peak time (8pm to 10pm). Fibre/cable services at the postcode are subject to availability and may differ between properties within a postcode. Speeds can be affected by a range of technical and environmental factors. The speed at the property may be lower than that listed above. You can check the estimated speed and confirm availability to a property prior to purchasing on the broadband provider's website. Providers may increase charges. The information is provided and maintained by Decision Technologies Limited. **This is indicative only and based on a 2-person household with multiple devices and simultaneous usage. Broadband performance is affected by multiple factors including number of occupants and devices, simultaneous usage, router range etc. For more information speak to your broadband provider.
Map data ©OpenStreetMap contributors.
