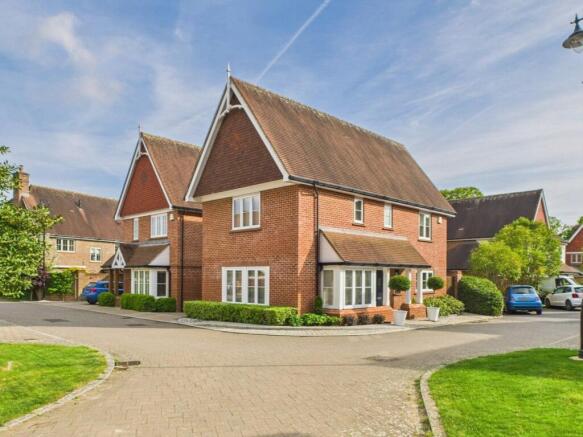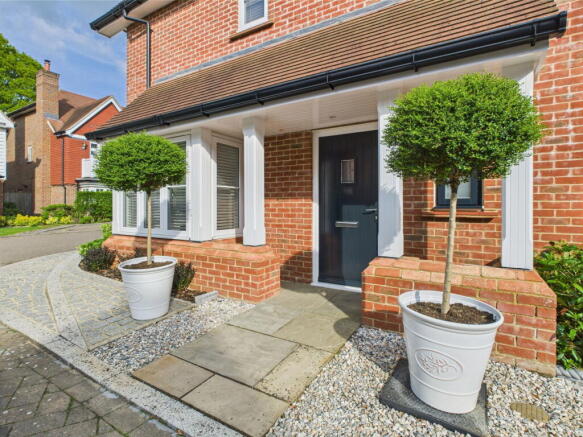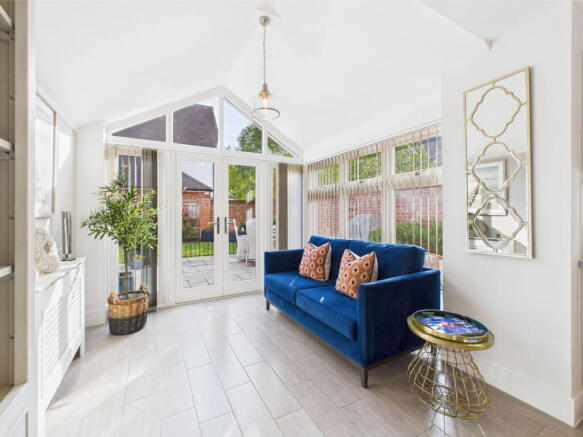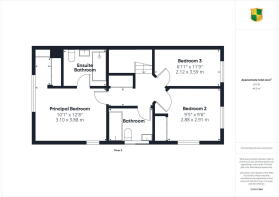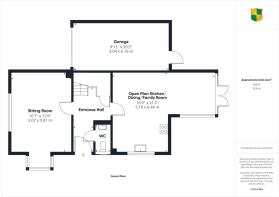
Bramble Close, Barns Green, Horsham, West Sussex, RH13 0AW.

- PROPERTY TYPE
Detached
- BEDROOMS
3
- BATHROOMS
2
- SIZE
Ask agent
- TENUREDescribes how you own a property. There are different types of tenure - freehold, leasehold, and commonhold.Read more about tenure in our glossary page.
Freehold
Key features
- IDYLLIC VILLAGE LOCATION
- EXCLUSIVE BERKELEY HOME DEVELOPMENT
- OPEN PLAN, HIGH SPECIFICATION KITCHEN/DINING ROOM
- VAULTED CEILING GLASS WALLED SUN ROOM
- LARGE DUAL ASPECT SITTING ROOM
- DOWNSTAIRS CLOAKROOM
- THREE GENEROUS BEDROOMS
- PRINCIPAL BEDROOM WITH DRESSING AREA & ENSUITE
- FAMILY BATHROOM
- SUNNY SOUTH WESTERLY GARDEN
Description
Courtney Green are delighted to bring to the market this immaculately presented three bedroom link-detached home, built by Berkeley Homes in 2015 to exacting standards and further improved by the current owners. The property is situated in the heart of the Barns Green Village on "The Ashmiles" development, renowned for being one of Berkeley homes most attractive sites, incorporated various property designs across the site even including a thatched cottage. The idyllic village setting also offers amenities such as a primary school, a cricket club, a village shop, and a well regarded pub. The village is also well known for hosting an annual half marathon and 10 km run that traverse the scenic rural lanes and the historic Christ’s Hospital School. The property is approximately 4.5 miles from Horsham, which features a wide variety of shops, restaurants, and entertainment options, as well as state schooling. Horsham is served by a mainline railway station providing fast connections to London in less than an hour, and Gatwick Airport in less than 20 minutes. Christ’s Hospital also has a mainline station located 2.5 miles away. The larger village of Billingshurst, is just 4 miles away with its own shopping and educational facilities.
The accommodation comprises:
Entrance Hall
A welcoming entrance hall with radiator, fitted coir mat, tiled flooring, downlighting, stairs rising to the first floor landing, large under stairs cupboard housing electricity meter, fuse board, and Internet point.
Downstairs Cloakroom
Low-level WC with concealed dual flush, wall mounted wash hand basin with mixer tap, front aspect obscured window, downlighting, heated towel radiator, and tiled floor.
Sitting Room
A wonderfully bright and spacious dual aspect sitting room with front aspect Bay window, two side aspect windows, fitted blinds, two radiators, and media point.
Open Plan Kitchen, Dining Room, and Sun Room
"The hub of the home" - This exceptional space is flooded with light thanks to the glazed sun room with vaulted ceiling, glass gable end with full height side aspect windows, radiator and French doors opening to the rear garden. The high specification kitchen comprises a range of eye and base level cabinets and drawers finished in a warm white with contrasting stone affect worktops over. The high specification AEG and Electrolux integrated appliances include an eye-level electric oven, microwave, fridge/freezer, four burner induction hob with hidden extractor over, dishwasher, and a washer dryer. There is a one a half bowl composite sink and drainer with mixer tap, acrylic splashback, downlighting, and tiled flooring. The dining area is open to the kitchen and sunroom and has a radiator, space for a large dining table, and power point for high level wall mounted television.
From the entrance hall, stairs rise to the first floor landing, where there is a double width airing cupboard housing the pressurised hot water tank, and a loft hatch accesses the cavernous loft space which is partly boarded and we understand could be converted (s.t.p.p).
Principal Bedroom Suite
A large and bright principal bedroom with dual aspect front and side windows, walk in dressing area with fitted wardrobes, radiator, and door to ensuite shower room.
Ensuite Shower Room
A luxury ensuite shower suite comprises an oversized walk-in shower with glass shower screen, rainfall showerhead, handheld shower attachment, concealed shower mixer and tiled niche. There is a low-level WC with concealed dual flush cistern, wall hung wash hand basin with mixer tap, heated towel radiator, recessed bathroom cabinet with internal shaver point, glass shelving and spotlights. Obscured front aspect window, downlighting, extractor fan, tiled floor.
Bedroom 2
A further bright dual aspect double bedroom with front and side aspect windows, fitted double wardrobe, radiator.
Bedroom 3
With side aspect window, and radiator.
Family Bathroom
A luxury bathroom suite comprising an enclosed panel bath with glass shower screen and wall mounted shower over, central bath filler, concealed bath mixer taps, low level WC with concealed dual flush, wall hung wash hand basin with mixer tap, display shelf with inset mirror and shaver point, heated towel radiator, tiled floor, front aspect obscured window, downlighting, and extractor fan.
OUTSIDE
The front of the property is attractively landscaped with box hedging and shrub planting framing the boundary. There is a covered storm porch entrance, and a side access gate which accesses the rear garden, along with a block paved driveway provides off road parking and leads to the garage. The garage itself is large enough to fit a modern car and has an up and over door, multiple power points lighting, partial boarding in the roof space, and rear door accessing the garden. The rear the garden is a serene oasis, having a sunny South-Westerly aspect and being partly walled, it enjoys a good degree of privacy and is a real sun trap. An enlarged Indian sandstone patio creates a perfect space for outside entertaining.
Annual Estate Charge - £317.28 per annum
Council Tax Band - E
Referral Fees: Courtney Green routinely refer prospective purchasers to Nepcote Financial Ltd who may offer to arrange insurance and/or mortgages. Courtney Green may be entitled to receive 20% of any commission received by Nepcote Financial Ltd.
Brochures
Brochure 1- COUNCIL TAXA payment made to your local authority in order to pay for local services like schools, libraries, and refuse collection. The amount you pay depends on the value of the property.Read more about council Tax in our glossary page.
- Band: E
- PARKINGDetails of how and where vehicles can be parked, and any associated costs.Read more about parking in our glossary page.
- Garage,Driveway
- GARDENA property has access to an outdoor space, which could be private or shared.
- Private garden
- ACCESSIBILITYHow a property has been adapted to meet the needs of vulnerable or disabled individuals.Read more about accessibility in our glossary page.
- Ask agent
Bramble Close, Barns Green, Horsham, West Sussex, RH13 0AW.
Add an important place to see how long it'd take to get there from our property listings.
__mins driving to your place
Get an instant, personalised result:
- Show sellers you’re serious
- Secure viewings faster with agents
- No impact on your credit score
Your mortgage
Notes
Staying secure when looking for property
Ensure you're up to date with our latest advice on how to avoid fraud or scams when looking for property online.
Visit our security centre to find out moreDisclaimer - Property reference S1294778. The information displayed about this property comprises a property advertisement. Rightmove.co.uk makes no warranty as to the accuracy or completeness of the advertisement or any linked or associated information, and Rightmove has no control over the content. This property advertisement does not constitute property particulars. The information is provided and maintained by Courtney Green, Horsham. Please contact the selling agent or developer directly to obtain any information which may be available under the terms of The Energy Performance of Buildings (Certificates and Inspections) (England and Wales) Regulations 2007 or the Home Report if in relation to a residential property in Scotland.
*This is the average speed from the provider with the fastest broadband package available at this postcode. The average speed displayed is based on the download speeds of at least 50% of customers at peak time (8pm to 10pm). Fibre/cable services at the postcode are subject to availability and may differ between properties within a postcode. Speeds can be affected by a range of technical and environmental factors. The speed at the property may be lower than that listed above. You can check the estimated speed and confirm availability to a property prior to purchasing on the broadband provider's website. Providers may increase charges. The information is provided and maintained by Decision Technologies Limited. **This is indicative only and based on a 2-person household with multiple devices and simultaneous usage. Broadband performance is affected by multiple factors including number of occupants and devices, simultaneous usage, router range etc. For more information speak to your broadband provider.
Map data ©OpenStreetMap contributors.
