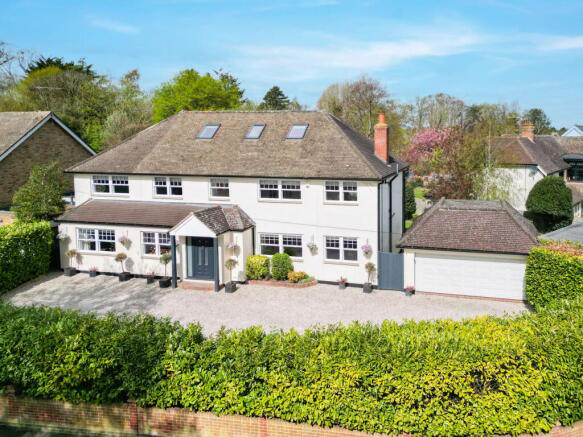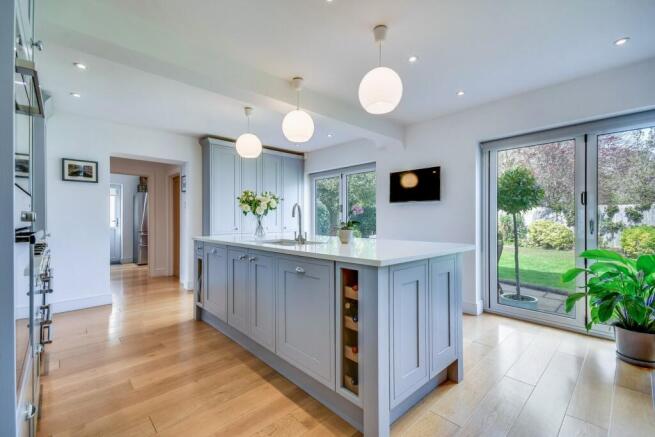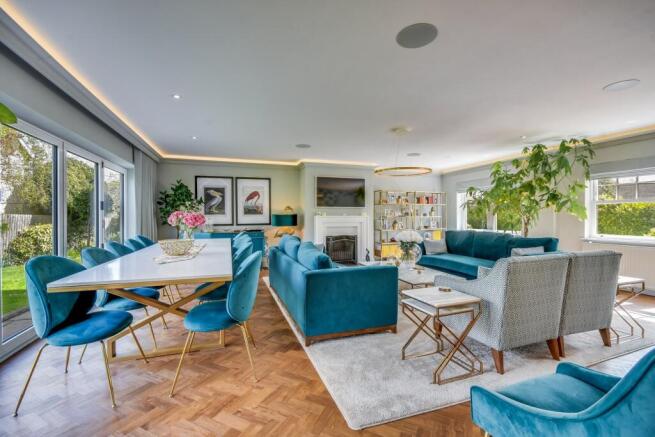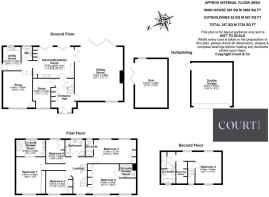
Priests Lane, Shenfield, Brentwood, CM15

- PROPERTY TYPE
Detached
- BEDROOMS
6
- BATHROOMS
5
- SIZE
Ask agent
- TENUREDescribes how you own a property. There are different types of tenure - freehold, leasehold, and commonhold.Read more about tenure in our glossary page.
Freehold
Key features
- Total sq. ft 3736
- Six bedrooms (five double and one single)
- Five bathrooms fitted with quality fixtures and fittings
- Open plan family kitchen/ dining room
- Double garage with electric door
- Gymnasium/home office building
- Garden/games room
- Full-fibre broadband, Sky satellite, Sonos and Dolby Atmos systems installed
- New Mitsubishi Air conditioning unit serving the three largest bedrooms (with capacity for up to four rooms)
- Guide Price £ 1.7m to 1.75m
Description
** Guide Price £1,700,000 to £1,750,000 ** Situated in the highly desirable Priests Lane, Oak Lodge is a superbly presented and appointed 6-bedroom detached family home which is set over three floors and a total square footage of near four thousand square feet. This spacious accommodation commences with an open entrance hall, sitting room, family room, study, kitchen/breakfast room and utility room to the ground floor. Whilst climbing the stairs to the sizeable landing, which in turn leads to five bedrooms - three with ensuites and family bathroom. The second floor has a master bedroom with walk-in wardrobe and ensuite. Externally the rear garden has a large patio area leading to a gym, an outbuilding with a shed and garden/playroom plus a sizeable, detached double garage. To the front of the property there is a large, gravel driveway leading to the garage, this is accessed via remote-controlled electric gates with a beautiful laurel hedge providing excellent privacy. The property is within walking distance of Shenfield mainline station (for overland rail and the Elizabeth Line) offering a circa twenty-minute commute to the City. The house has full-fibre broadband, sky satellite, Category 6 structured cabling to most rooms (Cat6), in-build Sonos music system in three rooms and Dolby Atmos cinema system and Cambridge in the Family Room.
Entrance
A composite secure entrance door opens onto the entrance hallway.
Entrance Hallway
A spacious entrance hallway with a staircase that rises to the first-floor landing that has nicely designed storage cupboards beneath. There are wooden floors which run throughout, recessed spot lighting and further storage cupboards.
Sitting Room
7.33m x 6.58m (24' 1" x 21' 7")
An extremely spacious formal reception room which has been beautifully appointed with Amtico herringbone floors. This formal reception room is particularly large and draws light from a wide set of bi-folding doors which open directly onto the rear garden and a pair of double-glazed windows which face the front elevation each with a radiator set below. The central feature of the room is as fireplace with a stone surround and is complimented by floors that are laid in a herringbone pattern and a dropped cornice to the ceiling which has feature lighting above. The room has been designed for a Samsung Frame TV and in-built Sonos music system. Cat6 cabling serves the room also.
Kitchen / Breakfast Room
5.58m x 4.21m (18' 4" x 13' 10")
The kitchen has been fitted with an extensive range of quality shaker style units that have been fitted to both base and eye levels as well as an island unit there are Quartz work surfaces that extend along two sides as well as the island. Set into the island is a sink drainer unit with mixer tap, integrated appliances include a double oven, a wine cooler, an integrated fridge freezer and a Range style oven with extractor hood above. There are two sets of bi-folding doors each of which open directly onto the rear garden. Recessed spotlighting to the ceiling and a continuation of the wood flooring from the entrance hallway. Wall-mounted television point plus Cat6 cabling for Sky and Wifi connectivity.
Family Room
4.96m x 3.98m (16' 3" x 13' 1")
Drawing light from double glazed sash windows which face the front elevation with a radiator set beneath. There are recessed spotlights and integrated speakers to the ceiling. The Family Room is cabled for Dolby Atmos cinema with in-built speakers. The communications cupboard hidden in the corner of the room brings both fibre and copper telecommunications (from two sperate distribution points, satellite and CCTV into the house plus houses the router powering the Cat6 cabling going to each room of the house plus the garage and the gym).
Ground Floor WC
Fitted with a concealed cistern WC, heated towel rail and a fitted vanity wash hand basin with a marble countertop plus undercounter sink with cupboards beneath. There is an extractor fan and obscured double-glazed window to the rear.
Utility Room
The utility room has been fitted with modern high gloss handleless units which have been fitted to both base and eye levels with a square edged work surface which has an inset stainless steel sink drainer unit. There is space and plumbing for a washing machine and tumble dryer as well as space for a large American-style fridge freezer. There is double glazed window to the rear, a door with glazed inserts which leads to the side and recessed spotlighting to the ceiling.
Study
3.98m x 2.19m (13' 1" x 7' 2")
Double glazed sash window to the front elevation with sash window set beneath, continuation of the wood flooring from the entrance hallway, recessed spotlighting to the ceiling. Cat6 cabling allows for the house/family printer to be stationed here plus Sky TV if required. This could alternatively be a lovely music or games room.
Landing
Staircase rising to the second-floor landing, double glazed window to the front elevation.
Bedroom Two
4.97m x 3.98m (16' 4" x 13' 1") A very impressive master bedroom with a partially vaulted ceiling which has recessed spotlighting. The room draws light from double glazed sash windows that overlooks the front elevation with radiator set beneath. There is a range of fitted wardrobes with sliding doors and pocket doors open onto. Mitsubishi air conditioning unit. Hidden TV point and Cat6 cabling in the large, fitted wardrobes.
En-Suite Bathroom 1
3.98m x 2.26m (13' 1" x 7' 5") Fitted in a five-piece suite which includes a large walk-in shower enclosure with a frameless glazed screen and overhead rainfall style shoer. There is a back to the wall freestanding bath with wall mounted taps and separate handheld shower attachment, his and hers countertop sinks each with a vanity unit beneath and a concealed cistern WC. The walls are partly tiled there is an extractor fan, two chrome heated towel rails, tiled flooring and obscured double-glazed windows to the rear.
Bedroom Three
6.59m x 4.03m (21' 7" x 13' 3") Two double glazed sash windows to the front elevation each with a radiator set beneath, recessed spotlight lighting and air conditioning unit. Beautiful fitted wardrobes.
En-Suite Shower Room 1
Fitted in a three-piece suite which comprises of a vanity wash hand basin with vanity unit beneath, a large walk-in shower enclosure with frameless glazed screen, wall mounted temperature controls and an overhead rainfall style shower and a concealed cistern WC. The walls and floors are fully tiled and there is a chrome heated towel rail. Underfloor heating.
Bedroom Four
5.74m x 3.21m (18' 10" x 10' 6") Two double glazed sash window each overlooking the rear garden and a radiator set beneath. There is an extensive range of fitted bedroom furniture which includes two double width wardrobe cupboards and a fitted desk unit. There is recessed spotlighting.
En-Suite Shower Room 2
Fitted with a low flush WC, a vanity wash hand basin, and a walk-in shower enclosure which has a folding glaze screen and a wall mounted shower. Underfloor heating.
Bedroom Five
3.61m x 3.10m (11' 10" x 10' 2") Double glazed sash window with radiator set beneath overlooking the front elevation. Fitted wardrobe cupboards and recessed spot lighting.
Bedroom Six
Double glazed sash window overlooking the rear aspect with radiator set beneath. Recessed spotlighting and fitted wardrobe cupboard.
Family Bathroom
Fitted with a four-piece suite which comprises a concealed cistern WC, a walk-in corner shower enclosure with curved glazed screen wall mounted power and temperature controls ad rainfall style shower, a vanity wash hand basin unit with drawer beneath and a tiled panelled bath with centrally mounted taps. The walls are partially tiled, there is recessed spotlighting to the ceiling and an obscured double-glazed window to the rear and tiled floors. Underfloor heating.
Master Bedroom
Situated on the top floor of the property this bedroom has been beautifully designed with a walk in dressing area and draws light from multiple Velux windows. There is a radiator and air conditioning unit. Sonos sound system is built into the room along with separate WiFi, Sky and Cat6 cabling cleverly hidden in the eves. Ample, and carefully designed storage with lighting has also been designed into the eves.
En-Suite Bathroom 2
Fitted with a walk-in shower enclosure with a glazed hinge door, wall mounted temperature and pressure controls, overhead rainfall shower and separate handheld attachment. There is also a freestanding bath with wall mounted taps and separate handheld shower attachment and countertop his and hers sinks which sit above a floating vanity with sliding drawer units and wall mounted taps. There is a heated towel rail a concealed cistern WC and a Velux window. The bathroom has a Sonos ceiling speaker, mood lighting plus both underfloor and wall heating.
Rear Garden
The rear garden commences with a paved patio area which has ample room for outside dining furniture the remainder is laid to lawn with shrub borders and fenced boundaries. The garden has a full irrigation system, two outside taps and three outdoor power points.
Gym
6.61m x 4.39m (21' 8" x 14' 5"). There is a set of bi folding doors and recessed spot lighting to the ceiling. Large gym with Cat6, WiFi and wall-mounted TV. Also used as a second study and additional family room. Could be a large games room instead of a gym if preferred.
Shed and Garden/Games Room
Shed with ample storage plus a garden/games room for children (previously used as a small yoga studio) with WiFi served from the Gym
Front Garden
Benefits from a wide gated frontage which provides plenty of secure parking and leads to a detached double width garage. Electric gates to the front and surrounded by secure, mature laurel hedge providing privacy. The front garden also has an integrated irrigation system. Front spotlights and infrared lighting for the house and additional outside under-eve lighting offer front and rear lighting options for the properly.
Garage
Large double garage with electric garage door and room for two cars. Large loft storage space above. Wifi Access point and TV point to enable garage to be used as an additional play/games room or alternative gym.
Floorplan
Brochures
Brochure 1Brochure 2- COUNCIL TAXA payment made to your local authority in order to pay for local services like schools, libraries, and refuse collection. The amount you pay depends on the value of the property.Read more about council Tax in our glossary page.
- Ask agent
- PARKINGDetails of how and where vehicles can be parked, and any associated costs.Read more about parking in our glossary page.
- Yes
- GARDENA property has access to an outdoor space, which could be private or shared.
- Yes
- ACCESSIBILITYHow a property has been adapted to meet the needs of vulnerable or disabled individuals.Read more about accessibility in our glossary page.
- Ask agent
Priests Lane, Shenfield, Brentwood, CM15
Add an important place to see how long it'd take to get there from our property listings.
__mins driving to your place
Get an instant, personalised result:
- Show sellers you’re serious
- Secure viewings faster with agents
- No impact on your credit score
Your mortgage
Notes
Staying secure when looking for property
Ensure you're up to date with our latest advice on how to avoid fraud or scams when looking for property online.
Visit our security centre to find out moreDisclaimer - Property reference 28979679. The information displayed about this property comprises a property advertisement. Rightmove.co.uk makes no warranty as to the accuracy or completeness of the advertisement or any linked or associated information, and Rightmove has no control over the content. This property advertisement does not constitute property particulars. The information is provided and maintained by Court & Co, Shenfield. Please contact the selling agent or developer directly to obtain any information which may be available under the terms of The Energy Performance of Buildings (Certificates and Inspections) (England and Wales) Regulations 2007 or the Home Report if in relation to a residential property in Scotland.
*This is the average speed from the provider with the fastest broadband package available at this postcode. The average speed displayed is based on the download speeds of at least 50% of customers at peak time (8pm to 10pm). Fibre/cable services at the postcode are subject to availability and may differ between properties within a postcode. Speeds can be affected by a range of technical and environmental factors. The speed at the property may be lower than that listed above. You can check the estimated speed and confirm availability to a property prior to purchasing on the broadband provider's website. Providers may increase charges. The information is provided and maintained by Decision Technologies Limited. **This is indicative only and based on a 2-person household with multiple devices and simultaneous usage. Broadband performance is affected by multiple factors including number of occupants and devices, simultaneous usage, router range etc. For more information speak to your broadband provider.
Map data ©OpenStreetMap contributors.







