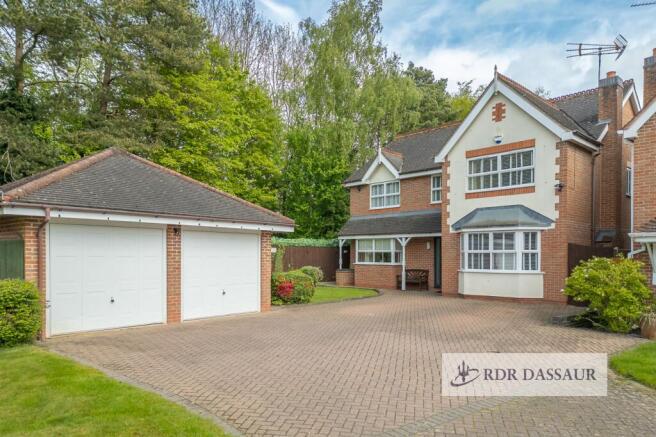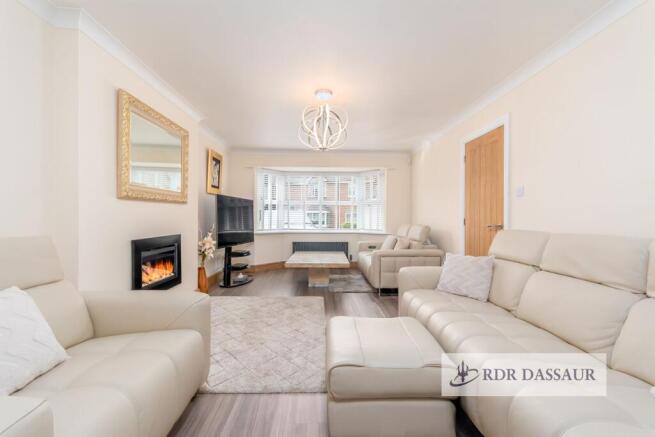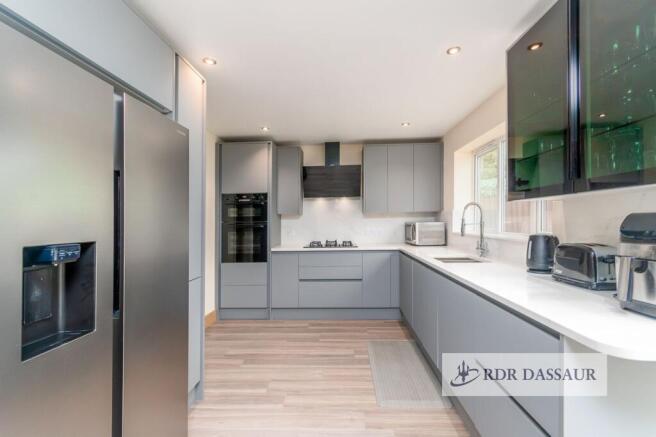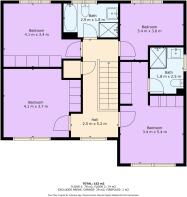Heath Green Way, Coventry, CV4

- PROPERTY TYPE
Detached
- BEDROOMS
4
- BATHROOMS
2
- SIZE
1,647 sq ft
153 sq m
- TENUREDescribes how you own a property. There are different types of tenure - freehold, leasehold, and commonhold.Read more about tenure in our glossary page.
Freehold
Key features
- Stunning four-bedroom detached family home in prestigious Westwood location
- Impressive and spacious living room with contemporary fireplace
- Sleek designer kitchen with premium integrated appliances and granite worktops
- Expansive open-plan living with full-width garden-facing doors
- Dedicated home office perfect for modern working arrangements
- Luxurious principal bedroom suite with mirrored wardrobes
- Immaculate landscaped garden with entertaining patio
- Substantial double garage with parking for multiple vehicles
- Excellent proximity to top schools and transport links
- 152m² of meticulously presented living space
Description
Immaculate family home with open-plan kitchen/dining area, living room, study, and private garden. 4 bedrooms, en-suite, family bathroom. Double garage and ample parking. Total 152m² living space.
Ground Floor
Step through a welcoming foyer into this immaculately presented family home. To your right, the living room is bathed in natural light from a striking bay window fitted with elegant plantation shutters offering both style and privacy. This sophisticated reception room features a contemporary inset electric fire, stylish flooring, and a designer ceiling light fixture, all complemented by luxurious neutral décor and ample space for multiple seating areas. To your left, a dedicated study provides the perfect work-from-home environment.
The heart of this home is the superb open-plan kitchen/dining area, where full-width sliding patio doors create a seamless connection between indoors and the private rear garden that’s ideal for summer entertaining and al fresco dining. The kitchen showcases sleek dove-grey handleless cabinetry with integrated appliances including a built-in double oven, five-burner gas hob with contemporary extractor hood, refrigerator/freezer, and dishwasher. Crisp white granite worktops provide elegant contrast while offering exceptional durability. The adjoining breakfast nook offers an informal dining space, while the dining area provides ample room for family gatherings and entertaining.
A ground-floor also includes a cloakroom, finished with contemporary tiling for a crisp, modern look completes and a practical laundry room, featuring the same high-quality grey cabinetry with striking marble-effect surfaces, integrated appliances, and a stainless-steel sink with drainer. Providing a dedicated space for laundry amenities with direct garden access through a glazed door.
First Floor
Ascend to a spacious, carpeted landing where quality deep-pile flooring provides excellent acoustic insulation and luxurious comfort underfoot. The principal bedroom features extensive fitted wardrobes with mirrored doors, offering abundant, cleverly designed storage space. Its pristine en-suite is fully tiled with large-format porcelain tiles, creating a hotel-inspired sanctuary with a generous shower and premium fixtures.
The three additional bedrooms, which continue the theme of quality and comfort, finished with plush carpeting and integrated wardrobes. The family bathroom is fully tiled and appointed with a contemporary suite, delivering a bright and sophisticated finish.
Outside
The property benefits from a substantial detached double garage, providing secure parking for two vehicles with additional storage space. The driveway offers ample off-road parking for multiple cars. The private rear garden has been thoughtfully landscaped to create an oasis of tranquility, featuring a paved patio area perfect for outdoor entertaining and dining.
Additional Information
The property offers a generous 152m² of living space, with 78m² on the ground floor and 74m² on the first floor, excluding the 29m² garage.
EPC Rating: D
Living Room
6.2m x 3.4m
Bright and elegant living room with a large bay window fitted with plantation shutters, a sleek inset electric fire, and warm engineered wood flooring that's perfect for both relaxing and entertaining.
Office
4.1m x 3.7m
Dedicated workspace that's ideal for remote working, with ample room for desks, shelving, and storage in a quiet setting.
Dining Area
3.4m x 3.3m
Spacious and well-proportioned dining area, suited for formal dining and entertaining, with views and access to the landscaped rear garden.
Breakfast Nook
2.3m x 3.8m
A cosy, light-filled informal dining area, ideal for morning coffee or casual family meals.
Kitchen
4m x 3m
Contemporary designer kitchen that seamlessly balances style and practicality. Featuring high-end integrated appliances, granite worktops, and handle less cabinetry.
Laundry Room
2.1m x 1.6m
Functional and stylish, equipped with matching cabinetry, marble-effect worktops, and external garden access.
Ground Floor WC
1.7m x 1.6m
Conveniently located cloakroom with stylish tiling and modern fixtures for guests and everyday use.
1st Floor Landing
5.3m x 2.5m
Expansive first-floor landing finished with plush carpet, offering access to all bedrooms and creating a bright circulation space.
Principal Bedroom
6.8m x 3.4m
Generously sized principal bedroom with mirrored fitted wardrobes and a luxurious en-suite, forming a peaceful private retreat.
En-suite
2.5m x 1.8m
Modern, hotel-style en-suite with premium fittings, large-format porcelain tiles, and a walk-in shower enclosure.
Bedroom 2
4.1m x 3.7m
A spacious double bedroom, ideal as a guest suite or teenager’s room, complete with plush carpet and ample natural light.
Bedroom 3
4.1m x 3.4m
Comfortable and stylish, this third bedroom suits use as a child’s room or secondary guest room.
Bedroom 4
3.4m x 3m
Versatile fourth bedroom with high-quality finishes, suitable for a nursery, dressing room, or additional study area.
Family Bathroom
2.9m x 1.8m
Contemporary main bathroom, fully tiled and equipped with a sleek bath, washbasin, WC, and chrome fixtures.
Rear Garden
Professionally landscaped rear garden with a stylish patio area for entertaining and a manicured lawn for family enjoyment.
Parking - Double garage
Substantial detached double garage providing secure parking and storage.
Parking - Driveway
Generous driveway with space for up to four cars, leading to a detached double garage.
Brochures
Property Brochure- COUNCIL TAXA payment made to your local authority in order to pay for local services like schools, libraries, and refuse collection. The amount you pay depends on the value of the property.Read more about council Tax in our glossary page.
- Band: G
- PARKINGDetails of how and where vehicles can be parked, and any associated costs.Read more about parking in our glossary page.
- Garage,Driveway
- GARDENA property has access to an outdoor space, which could be private or shared.
- Rear garden
- ACCESSIBILITYHow a property has been adapted to meet the needs of vulnerable or disabled individuals.Read more about accessibility in our glossary page.
- Ask agent
Energy performance certificate - ask agent
Heath Green Way, Coventry, CV4
Add an important place to see how long it'd take to get there from our property listings.
__mins driving to your place
Get an instant, personalised result:
- Show sellers you’re serious
- Secure viewings faster with agents
- No impact on your credit score
Your mortgage
Notes
Staying secure when looking for property
Ensure you're up to date with our latest advice on how to avoid fraud or scams when looking for property online.
Visit our security centre to find out moreDisclaimer - Property reference 616769e9-848d-475a-a4f3-d80176148ad1. The information displayed about this property comprises a property advertisement. Rightmove.co.uk makes no warranty as to the accuracy or completeness of the advertisement or any linked or associated information, and Rightmove has no control over the content. This property advertisement does not constitute property particulars. The information is provided and maintained by RDR Dassaur, Warwick. Please contact the selling agent or developer directly to obtain any information which may be available under the terms of The Energy Performance of Buildings (Certificates and Inspections) (England and Wales) Regulations 2007 or the Home Report if in relation to a residential property in Scotland.
*This is the average speed from the provider with the fastest broadband package available at this postcode. The average speed displayed is based on the download speeds of at least 50% of customers at peak time (8pm to 10pm). Fibre/cable services at the postcode are subject to availability and may differ between properties within a postcode. Speeds can be affected by a range of technical and environmental factors. The speed at the property may be lower than that listed above. You can check the estimated speed and confirm availability to a property prior to purchasing on the broadband provider's website. Providers may increase charges. The information is provided and maintained by Decision Technologies Limited. **This is indicative only and based on a 2-person household with multiple devices and simultaneous usage. Broadband performance is affected by multiple factors including number of occupants and devices, simultaneous usage, router range etc. For more information speak to your broadband provider.
Map data ©OpenStreetMap contributors.






