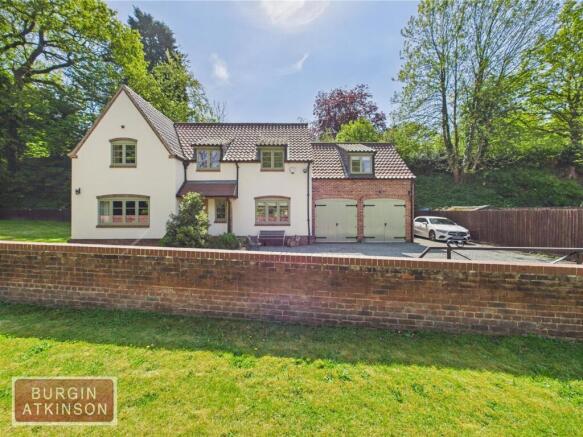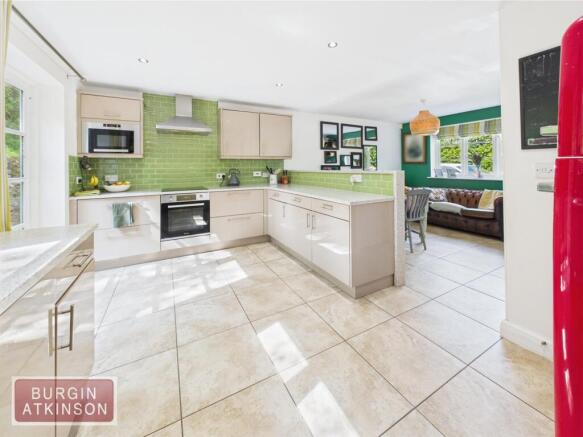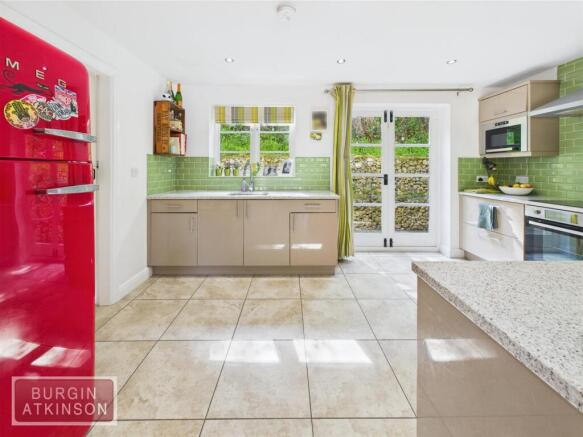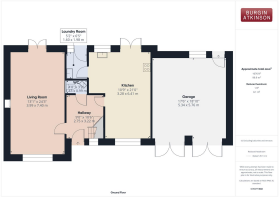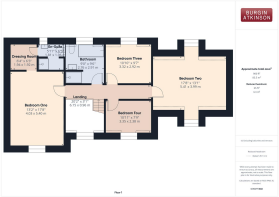
Rectory Lane, Gamston, Retford

- PROPERTY TYPE
Detached
- BEDROOMS
4
- BATHROOMS
2
- SIZE
Ask agent
- TENUREDescribes how you own a property. There are different types of tenure - freehold, leasehold, and commonhold.Read more about tenure in our glossary page.
Freehold
Key features
- Four Bedroom Dethatched Family Home
- Unique Cottage Characteristic's
- Modern Sleek Family Bathroom + En-Suite to Master Bedroom
- Situated on a Large Wrap Around Plot
- Open Plan Luxury Kitchen Living Area
- Ample Off Street Parking + Double Garage
- Separate Utility + Ground Floor W/C
- EPC : C
Description
Description - Welcome to this charming, detached cottage nestled in the picturesque village of Gamston, Retford. Gamston is particularly well situated for the areas excellent transport links. The A1 is within a few minutes drive which leads to the wider motorway network. Both Retford to the north and Newark to the south have direct rail services into London's Kings Cross (from Retford approx. 1 hour 30 minutes). The facilities of the market town of Retford are a short car journey away where retail, leisure, education, healthcare, etc. may be found.
This delightful and cosy cottage offers an accommodating three double bedrooms with a fourth smaller bedroom, ideal for an office. The ground floor offers a spacious living room accompanied with a large open fireplace and snug log burner, framed with a gorgeous oak beam, to complete the cosy cottage living room. Alongside this, the living room has double doors that open out onto a slabbed patio area. The open plan kitchen/dinner with a modern contemporary style kitchen is fitted with integrated appliances and tiled flooring. Leading off from the kitchen is a utility room with all of the necessary plumbing and integrated cupboards for amenities such as washing machine and dryer. To the first floor, you will find the principle bedroom has a spacious dressing room with a modern en-suite bathroom, featuring and walk in shower, hand wash basin and w/c. All of the bedrooms have a cottage core attribute of vaulted ceilings, connecting these bedrooms is a spacious and light landing area leading to an open staircase with a centre piece light fitting. The main, four piece suite family bathroom is tiled and features a luxury waterfall shower and a grand bath tub.
Externally this property offers a generously sized garden that wraps around the cottage with a very large private driveway and double garage. To the rear of the property, the garden maintains a slabbed patio are that joins both double doors from the kitchen and living room to complete a splendid walkway. In the rear garden a shed is situated with ample storage space next to the tranquil seated patio area.
Viewings are advised to appreciate the spacious yet homely feel that this house has to offer.
Kitchen Diner - 3.28 x 6.41 (10'9" x 21'0") -
Living Room - 3.99 x 7.40 (13'1" x 24'3") -
Garage - 5.34 x 5.76 (17'6" x 18'10") -
Hallway - 2.75 x 3.22 (9'0" x 10'6") -
Laundry Room - 1.60 x 1.98 (5'2" x 6'5") -
W.C. - 1.43 x 0.99 (4'8" x 3'2") -
Dressing Room - 1.94 x 1.92 (6'4" x 6'3") -
En-Suite - 1.81 x 1.96 (5'11" x 6'5") -
Landing - 6.15 x 0.96 (20'2" x 3'1") -
Bathroom - 2.76 x 2.91 (9'0" x 9'6" ) -
Bedroom One - 4.03 x 5.40 (13'2" x 17'8") -
Bedroom Two - 5.41 x 3.99 (17'8" x 13'1") -
Bedroom Three - 3.32 x 2.92 (10'10" x 9'6") -
Bedroom Four - 3.35 x 2.38 (10'11" x 7'9") -
General Remarks & Stipulations - Tenure and Possession: The Property is Freehold.
Council Tax: We are advised by Bassetlaw District Council that this property is in Band E.
Services: Mains water, electricity and drainage are connected along with a mains oil central heating system. Please note, we have not tested the services or appliances in this property, accordingly we strongly advise prospective buyers to commission their own survey or service reports before finalising their offer to purchase.
Floorplans: The floorplans within these particulars are for identification purposes only, they are representational and are not to scale. Accuracy and proportions should be checked by prospective purchasers at the property.
Money Laundering Regulations: In accordance with Anti Money Laundering Regulations, buyers will be required to provide proof of identity once an offer has been accepted (subject to contract) prior to solicitors being instructed.
General: Whilst every care has been taken with the preparation of these particulars, they are only a general guide to the property. These Particulars do not constitute a contract or part of a contract.
Brochures
Rectory Lane, Gamston, Retford- COUNCIL TAXA payment made to your local authority in order to pay for local services like schools, libraries, and refuse collection. The amount you pay depends on the value of the property.Read more about council Tax in our glossary page.
- Band: E
- PARKINGDetails of how and where vehicles can be parked, and any associated costs.Read more about parking in our glossary page.
- Yes
- GARDENA property has access to an outdoor space, which could be private or shared.
- Yes
- ACCESSIBILITYHow a property has been adapted to meet the needs of vulnerable or disabled individuals.Read more about accessibility in our glossary page.
- Ask agent
Rectory Lane, Gamston, Retford
Add an important place to see how long it'd take to get there from our property listings.
__mins driving to your place
Get an instant, personalised result:
- Show sellers you’re serious
- Secure viewings faster with agents
- No impact on your credit score
Your mortgage
Notes
Staying secure when looking for property
Ensure you're up to date with our latest advice on how to avoid fraud or scams when looking for property online.
Visit our security centre to find out moreDisclaimer - Property reference 33853651. The information displayed about this property comprises a property advertisement. Rightmove.co.uk makes no warranty as to the accuracy or completeness of the advertisement or any linked or associated information, and Rightmove has no control over the content. This property advertisement does not constitute property particulars. The information is provided and maintained by Burgin Atkinson, Retford. Please contact the selling agent or developer directly to obtain any information which may be available under the terms of The Energy Performance of Buildings (Certificates and Inspections) (England and Wales) Regulations 2007 or the Home Report if in relation to a residential property in Scotland.
*This is the average speed from the provider with the fastest broadband package available at this postcode. The average speed displayed is based on the download speeds of at least 50% of customers at peak time (8pm to 10pm). Fibre/cable services at the postcode are subject to availability and may differ between properties within a postcode. Speeds can be affected by a range of technical and environmental factors. The speed at the property may be lower than that listed above. You can check the estimated speed and confirm availability to a property prior to purchasing on the broadband provider's website. Providers may increase charges. The information is provided and maintained by Decision Technologies Limited. **This is indicative only and based on a 2-person household with multiple devices and simultaneous usage. Broadband performance is affected by multiple factors including number of occupants and devices, simultaneous usage, router range etc. For more information speak to your broadband provider.
Map data ©OpenStreetMap contributors.
