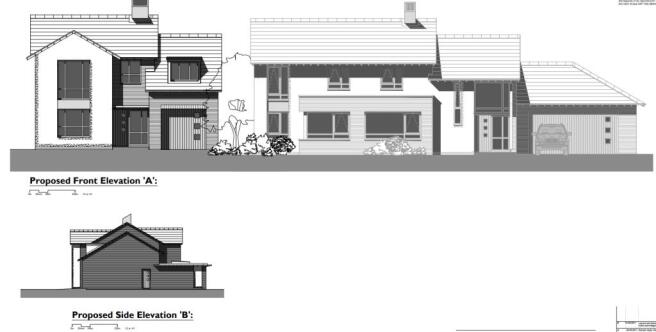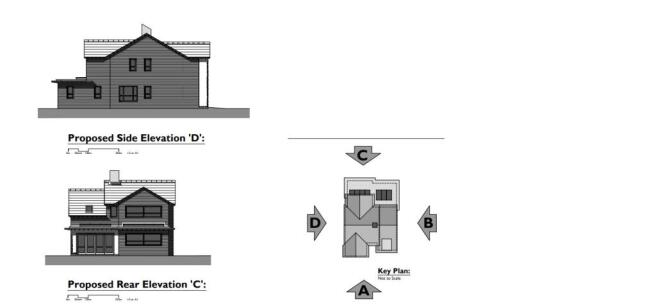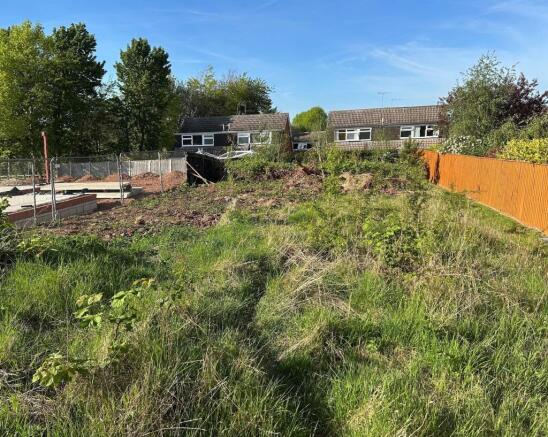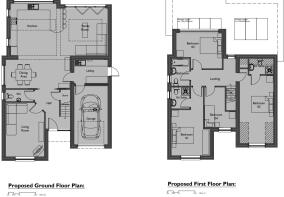Land for sale
Stonehill, Castle Donington, Derby
- PROPERTY TYPE
Land
- SIZE
Ask agent
Key features
- Planning permission granted and instigated
- Planning ref 10/01206/FUL
- Four bedroom detached family home
- Master and guest en suites.
- Family bathroom.
- Generous open plan dining room/kitchen/family room.
- Cloaks/w.c and utility room
- Off road parking, integral garage and garden.
Description
SUMMARY
This is a rare and exciting opportunity for a self-build project or builder to create a stunning 4-bedroom house with master ensuite and family bathroom, a large open plan kitchen/living area, an integral garage and garden. Planning permission ref 10/01206/FUL was granted in 2012 and has been instig
DESCRIPTION
This is a rare and exciting opportunity for a self-build project or builder to create a stunning 4-bedroom house with master ensuite and family bathroom, a large open plan kitchen/living area, an integral garage and garden. Planning permission ref 10/01206/FUL was granted in 2012 and has been instigated with the building of the adjacent property which has been constructed.
The accommodation is to be arranged over two storeys, with the ground floor holding an entrance hall, cloaks/WC, living room, generous open plan dining room/kitchen/family room and utility room.
There will be four bedrooms at the first-floor level, two of which benefit ensuite shower rooms, with two further bedrooms and family bathroom.
Planning
Full planning permission (reference 10/01206/FUL) was granted in 2012 by North West Leicestershire District Council for the construction of two detached dwellings one of which has now been built which has instigated the planning. Details of the application can be obtained from North West Leicestershire District Council planning portal.
Services
The electricity service is on site and runs to the existing box near the eastern boundary. Inspection chambers for foul and surface water serving number 90 are right on the eastern boundary at the southern end of the plot.
Proposed Accommodation
Entrance Hall
Cloaks/W.C
Living Room
Dining Area
Kitchen
Family Room
Utility Room
First Floor
Master Bedroom
Master Ensuite
Guest Bedroom
Guest Ensuite
Bedroom 3
Bedroom 4
Bathroom
1. MONEY LAUNDERING REGULATIONS - Intending purchasers will be asked to produce identification documentation at a later stage and we would ask for your co-operation in order that there will be no delay in agreeing the sale.
2. These particulars do not constitute part or all of an offer or contract.
3. The measurements indicated are supplied for guidance only and as such must be considered incorrect.
4. Potential buyers are advised to recheck the measurements before committing to any expense.
5. Burchell Edwards has not tested any apparatus, equipment, fixtures, fittings or services and it is the buyers interests to check the working condition of any appliances.
6. Burchell Edwards has not sought to verify the legal title of the property and the buyers must obtain verification from their solicitor.
Brochures
Full DetailsStonehill, Castle Donington, Derby
NEAREST STATIONS
Distances are straight line measurements from the centre of the postcode- East Midlands Parkway Station3.7 miles
- Long Eaton Station4.1 miles
- Attenborough Station6.7 miles
Notes
Disclaimer - Property reference MEL204011. The information displayed about this property comprises a property advertisement. Rightmove.co.uk makes no warranty as to the accuracy or completeness of the advertisement or any linked or associated information, and Rightmove has no control over the content. This property advertisement does not constitute property particulars. The information is provided and maintained by Ashley Adams, Melbourne. Please contact the selling agent or developer directly to obtain any information which may be available under the terms of The Energy Performance of Buildings (Certificates and Inspections) (England and Wales) Regulations 2007 or the Home Report if in relation to a residential property in Scotland.
Map data ©OpenStreetMap contributors.





