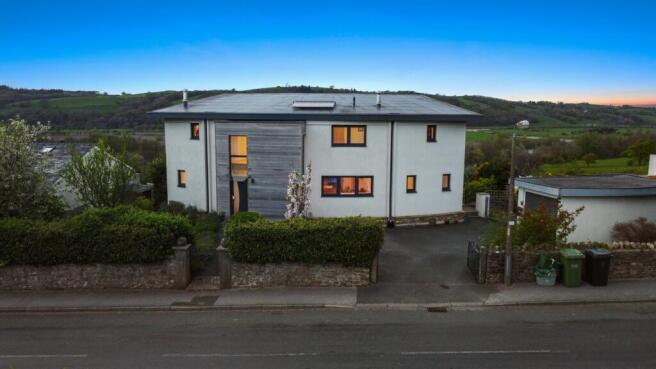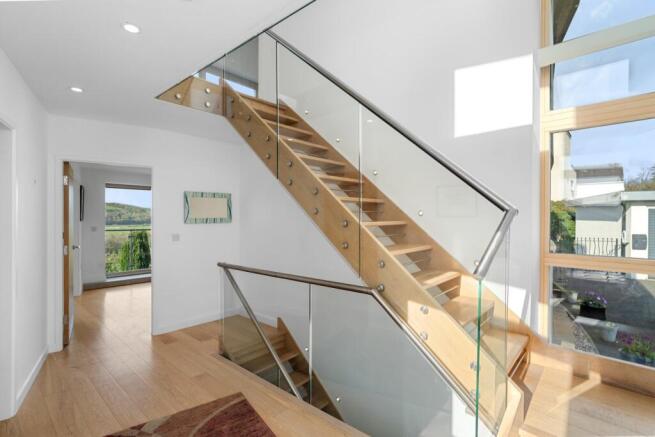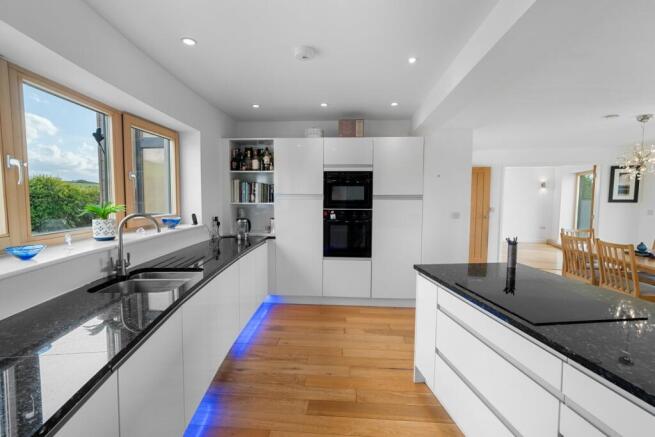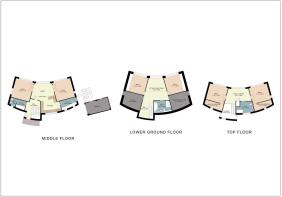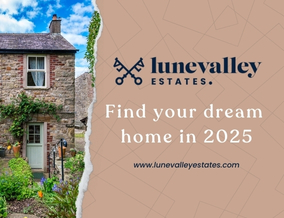
Skyline House, Caton Green Road, Brookhouse, Lancaster, LA2
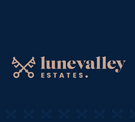
- PROPERTY TYPE
Detached Villa
- BEDROOMS
4
- BATHROOMS
3
- SIZE
Ask agent
- TENUREDescribes how you own a property. There are different types of tenure - freehold, leasehold, and commonhold.Read more about tenure in our glossary page.
Freehold
Key features
- 3000 SQFT Eco Home With Panoramic Views Of Lune Valley & Into The Dales
- ***Offered With No Chain Delay***
- Triple Glazed Tilt & Turn Doors Leading To Multi Level Panoramic Balconies
- Solar Thermal Panels, MHRV System Throughout, Rainwater Harvester, EV Charger
- Three Reception Rooms Two Of Which Are Fitted With Cast Iron Wood Burning Stoves - Perfect For Cosy Nights!
- Off Street Parking, Single Detached Garage & Hard Standing For Motorhome/Caravan
- EPC B- Incredibly Energy Efficient. Warm & Welcoming Home!
- Council Tax Band G
- Four Double Bedrooms, Three Living Rooms, Three Bathrooms
Description
This exceptional, architect-designed eco home offers a rare blend of cutting-edge sustainability, striking modern design, and breathtaking views across the Lune Valley and into the Yorkshire Dales. Designed by award-winning architect Chris Harrison and completed in 2011, the property extends to approximately 3,000 square feet (280 square metres) and occupies an elevated position that makes the most of its spectacular surroundings.
Crafted in a stunning palette of glass, wood, and stone, the house is flooded with natural light across all three levels. Expansive, triple-glazed Internorm windows—many floor-to-ceiling and all tilt-and-turn—frame uninterrupted, panoramic views from every room. Both the ground floor and the top floor feature full-width balconies that stretch the length of the property, providing the perfect vantage points for soaking in the ever-changing landscape. Whether it’s sunrise mist over the river, golden-hour light across the valley, or stargazing into the dark skies of the Dales, these outdoor spaces make every moment a scene worth pausing for. The lower ground floor offers direct access to the gardens, allowing seamless movement between indoors and out, and further reinforcing the home’s connection to its surroundings.
Sustainability is central to the design. The home features wet underfloor heating throughout, with thermostats in every room and individual floor controls, all supported by a condensing gas boiler in the dedicated plant room. Solar thermal panels on the roof preheat the water system. A mechanical heat recovery and ventilation system (MHRV), newly upgraded with a Zehnder unit in 2025, ensures fresh, warmed air in winter and cool air in summer, maintaining a healthy and comfortable indoor climate all year round. The rainwater harvesting system (Graf) collects runoff from both the house and garage roofs, recycling it for toilet flushing. This automated system tops up with mains water if needed, ensuring consistent and maintenance-free operation.
Further enhancing its eco credentials, the home is fitted with a Sika Sarnafil membrane roof over Kingspan insulation, offering excellent thermal performance with no maintenance required. The energy efficiency of the property is outstanding, with combined gas and electricity bills—EV charging included—totalling just £1,340 for the year from March 2024 to 2025. Water usage over the same period was a modest £284.
Inside, the house balances comfort and function beautifully. Both living areas feature cast iron wood-burners, providing warmth and atmosphere in the cooler months. The kitchen, fitted with sleek Haddington Integra units and finished with Black Pearl granite worktops from Gordon Greaves of Troutbeck Bridge, is equipped with high-spec Neff and Bosch built-in appliances. A full-height fridge, induction hob, single oven, and combination microwave/grill/oven are all included, while a freestanding Liebherr freezer and washing machine are excluded from the sale.
Accommodation is thoughtfully arranged to offer both flexibility and privacy. On the lower ground floor, there are two generously sized double bedrooms, each enjoying the same stunning outlook and served by a beautifully appointed shared bathroom—ideal for guests, older children, or as a self-contained suite. On the top floor, you'll find two further bedrooms, each with its own walk-in wardrobe. These rooms have been intelligently pre-plumbed, allowing for straightforward conversion to en-suite bathrooms if desired, offering future-proofed luxury and potential for further personalisation.
Externally, the home offers a single garage, which previously held planning permission for extension to a double garage, and an adjacent hardstanding suitable for a caravan or motorhome. A MyEnergi Zappi EV charger is already in place, ready for electric vehicle use. The surrounding grounds are beautifully landscaped, featuring a well-stocked garden, a tranquil wildlife pond, and a greenhouse for year-round growing. The property also benefits from ultra-fast B4RN fibre broadband (1,000 Mbps), making it perfectly suited to modern living and home working. With an EPC rating of B and located in Council Tax Band G (annual charge £4,005.13 for 2025/26), this is a rare opportunity to own a home that combines environmental responsibility with architectural elegance.
Please contact Lune Valley Estates in Caton seven days a week for further information and to arrange appointments.
Local Information
Brookhouse, located just outside Lancaster, is a fantastic place to live for those seeking a balance between countryside tranquillity and convenient access to city life. Nestled on the edge of the Forest of Bowland, an Area of Outstanding Natural Beauty, Brookhouse offers stunning landscapes, with riverside walks along the River Lune and countless trails for walking, cycling, and exploring the outdoors. The village itself is peaceful and safe, with a strong sense of community where neighbours know one another and local events bring people together throughout the year.
While it retains a lovely rural feel, Brookhouse is far from isolated. It shares many useful amenities with its twin village, Caton, including a well-regarded primary school, local shops, a pharmacy, cosy pubs, and a medical practice. Everything you need for day-to-day life is close at hand. For anything more, Lancaster city centre is just a short drive away — around 15 minutes — offering excellent shopping,...
Brochures
Brochure 1- COUNCIL TAXA payment made to your local authority in order to pay for local services like schools, libraries, and refuse collection. The amount you pay depends on the value of the property.Read more about council Tax in our glossary page.
- Ask agent
- PARKINGDetails of how and where vehicles can be parked, and any associated costs.Read more about parking in our glossary page.
- Yes
- GARDENA property has access to an outdoor space, which could be private or shared.
- Yes
- ACCESSIBILITYHow a property has been adapted to meet the needs of vulnerable or disabled individuals.Read more about accessibility in our glossary page.
- Ask agent
Skyline House, Caton Green Road, Brookhouse, Lancaster, LA2
Add an important place to see how long it'd take to get there from our property listings.
__mins driving to your place
Get an instant, personalised result:
- Show sellers you’re serious
- Secure viewings faster with agents
- No impact on your credit score

Your mortgage
Notes
Staying secure when looking for property
Ensure you're up to date with our latest advice on how to avoid fraud or scams when looking for property online.
Visit our security centre to find out moreDisclaimer - Property reference 28982628. The information displayed about this property comprises a property advertisement. Rightmove.co.uk makes no warranty as to the accuracy or completeness of the advertisement or any linked or associated information, and Rightmove has no control over the content. This property advertisement does not constitute property particulars. The information is provided and maintained by Lune Valley Estates, Lune Valley. Please contact the selling agent or developer directly to obtain any information which may be available under the terms of The Energy Performance of Buildings (Certificates and Inspections) (England and Wales) Regulations 2007 or the Home Report if in relation to a residential property in Scotland.
*This is the average speed from the provider with the fastest broadband package available at this postcode. The average speed displayed is based on the download speeds of at least 50% of customers at peak time (8pm to 10pm). Fibre/cable services at the postcode are subject to availability and may differ between properties within a postcode. Speeds can be affected by a range of technical and environmental factors. The speed at the property may be lower than that listed above. You can check the estimated speed and confirm availability to a property prior to purchasing on the broadband provider's website. Providers may increase charges. The information is provided and maintained by Decision Technologies Limited. **This is indicative only and based on a 2-person household with multiple devices and simultaneous usage. Broadband performance is affected by multiple factors including number of occupants and devices, simultaneous usage, router range etc. For more information speak to your broadband provider.
Map data ©OpenStreetMap contributors.
