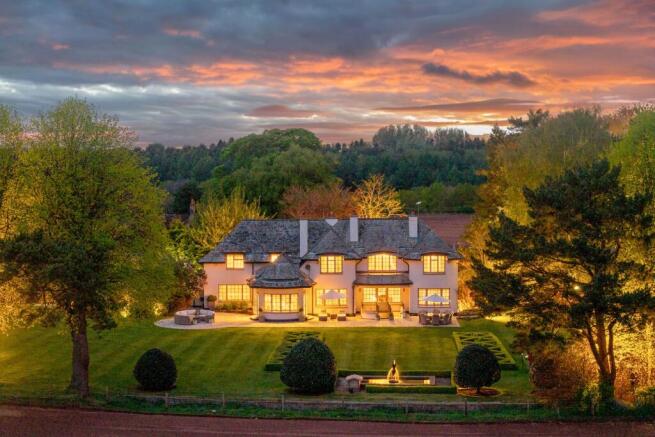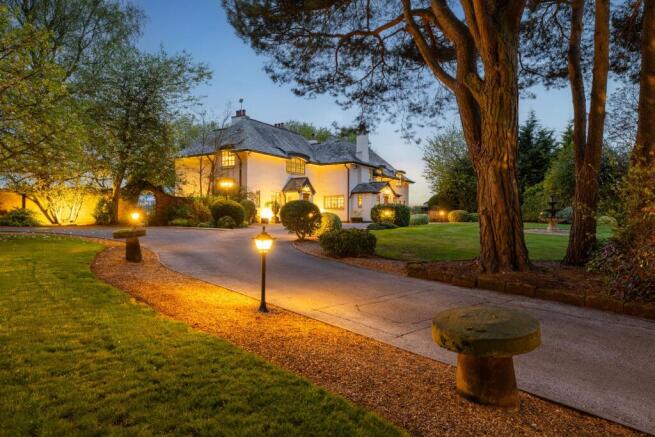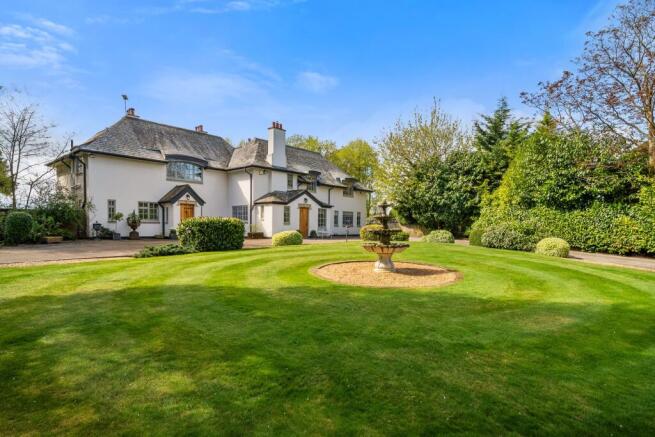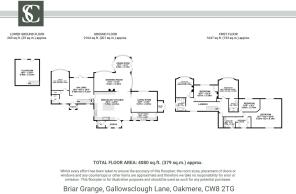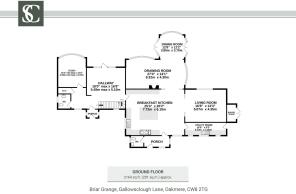An exceptional family home in a breathtaking setting

- PROPERTY TYPE
Detached
- BEDROOMS
5
- BATHROOMS
3
- SIZE
5,503 sq ft
511 sq m
- TENUREDescribes how you own a property. There are different types of tenure - freehold, leasehold, and commonhold.Read more about tenure in our glossary page.
Freehold
Key features
- See our video tour of Briar Grange
- 5512 square feet
- 4.12 acres
- Exceptional views
- Rolling lawn gardens
- Detached garage with annex
- Five double bedrooms
- Three bathrooms
- Well stocked and mature gardens
Description
Briar Grange, Gallowsclough Lane, Oakmere, CW8 2TG
Welcome to Briar Grange, a proudly period character home, renovated for modern living whilst retaining its country heritage. Tucked away in the heart of Oakmere, set against the backdrop of Delamere Forest's timeless beauty, Briar Grange is a true 1920s treasure.Surrounded by 4.5 acres of land, Briar Grange embodies the aspirational, unhurried lifestyle where space to breathe and explore can be found in an abundance.
Timeless country elegance
Rural, but not remote, the tranquillity of Briar Grange is enhanced by its private setting, shielded from view by lush greenery that borders the road. Electric gates open into a private world where seclusion reigns.
Sweeping along the driveway, circular mown stripes ripple out on the lawn where a cascading fountain tumbles majestically at the centre, setting the perfect mood for the home it precedes. Parking is plentiful, with the added bonus of a detached double garage, currently used for storage, which also includes separate living accommodation.
Once under the stewardship of the Wilbraham family, prominent landowners in Cheshire whose lineage can be traced back to Sir Richard de Wilburgham, a 13th-century Sheriff of Cheshire, Briar Grange thus secures its historic place in the county.
A warm welcome
From the shelter of the porch, step into the warm welcome of the main hallway, where original parquet flooring imbues comfort underfoot, while a soft green palette on the walls creates a sense of harmony that carries through the entire home, creating a seamless flow between spaces and amplifying the sense of tranquillity and calm.
A log-burning stove nestled within a stone fireplace conveys comfort and warmth, with shelving for books to either side. Chandelier lighting creates the perfect mood, whilst broad windows capture the incredible views out over the surrounding countryside, with a door opening to the patio terrace beyond.
Work, rest and play
Tucked away to the left, discover a downstairs WC, whilst also overlooking the parterre planting and box hedging, the study offers a peaceful spot in which to work from home, with original parquet flooring underfoot and a stone surround handsomely framing an open fire for winter mornings.
Back in the main hallway, stairs lead down to the lower level to an inviting room currently serving as the children’s playroom, where a media wall with television point and an abundance of fitted furniture keeps all the toys tidy. Providing older children with a fantastic independent space, this room is awash with light, with a large window and part-glazed door opening to the garden.
Entertaining haven
Also opening up from the main hallway, country comfort emanates from every angle in the capacious dining kitchen, where soft sage green, cream and stone shades mingle in the cabinetry and granite worktops. Above, beams are painted white to blend with the ceiling for a softened sense of character, whilst the inglenook accommodates a five-oven Aga, whose warmth infuses every corner.
Appliances include a fridge, freezer, dishwasher, Belfast sink and a conventional oven for the summer months, alongside an induction hob. The central island is solid, spacious and sociable, with a curved oak-topped butchers block to one corner, while a utility room with Belfast sink and plumbing for a washing machine and dryer provides access out to the raised beds in the kitchen garden, handy for harvesting herbs.
OWNER QUOTE: “We tend to live in the kitchen and the television room that opens up from here.”
Storage and preparation space are in abundance, with plenty of room for a large table. Windows provide a glimpse through to the television room beyond, where the tiled flooring of the kitchen is replaced by warm wood underfoot. Fitted green cabinetry harmonises with the decorative palette throughout, inviting the countryside indoors.
Refined rooms
The kitchen opens into the dining and drawing room, where light floods in through softly bowed windows overlooking the garden. A room dedicated to relaxation and conversation, the imposing stone fireplace with blazing open fire takes centre stage, and arched alcoves provide space for sideboards and amplify the character.
Tucked away to the far end of the room, before two sets of French doors and a further bowed window, the dining table brings alfresco dining subtly indoors, opening mealtimes up to the patio in warm weather. A home made for entertaining, the speaker system features both indoors and out.
Everyday essentials
Providing everyday access in and out when returning home with muddy boots and muddy paws, the boot room opens up off the dining kitchen, with built-in bench seating alongside hanging space and storage for coats and shoes. Just to the right of the boot room, the useful downstairs WC with wash basin is also to be found.
Ascend the stairs to the large, light-filled landing, where five bountiful bedrooms beckon.
Serene dreams
Directly ahead from the top of the stairs, discover the first of the bedrooms on the left, where views extend out from the window towards Delamere Forest and the horizonbeyond. Peaceful and serene, neutral tones dress the walls and carpet.
Tucked away at the end of the landing, the master bedroom is a serene sanctuary. Reconfigured by the current owners and opened up to create a spacious and airy feel, Mirrored fitted wardrobes offer ample storage, whilst leafy views extend out to the front and rear. In the dressing room, more space clothing and accessories can be found in the his and hers wardrobes, bathed in light from the large window.
Beyond, refresh and revive in the ensuite, luxuriously tiled underfoot and to the walls, and furnished with walk-in shower, WC and twin wash basins set upon a granite countertop, with vanity unit storage beneath.
Turning left from the top of the stairs, arrive at a spacious guest suite, with ample space for a king size bed, where forest green walls infuse a feeling of quiet calm and views beckon out over the countryside. Freshen up in the luxurious shower room ensuite.
Making your way along the landing, light streams in through a large window to the front, bathing the space in light. Opposite, with built-in wardrobe storage, the fourth double bedroom features the same soothing natural toned décor that brings a sense of cohesion throughout the home, reflecting the far-reaching countryside views reaching out as far as Delamere Forest and the greens of Delamere Golf Club.
Nestled at the end of the landing, marble tiles infuse luxury in the main bathroom, where a freestanding tub is on hand for leisurely bathing, alongside a separate shower, WC and wide wash basin with vanity unit storage. Above, the subtle amber hue from the light fixture casts a soft, warm glow that enhances the tranquil ambience of the space, perfect for relaxation.
Next door, a broad bow window floods the fifth double bedroom on the first floor with light, amplified by the high ceiling, and casting natural illumination on the impressive feature fireplace.
Graceful gardens
With its formal, clipped hedges neatly framing a central fountain, the garden perfectly captures the formality of the home within. Providing the perfect sightline from the impressively sized patio, manicured boxwood parterres create the ultimate sense ofsymmetry, their sharp lines contrasting with the soft curves of the distant landscape beyond.
At Briar Grange, nature and design coexist in perfect harmony. But Briar Grange, beyond its 1920s lines and curves, is a home with heart, a haven for family and entertaining – both indoors and without.
Beyond the structure, the garden opens up, where in Briar Grange’s adjacent field, the current owners once transformed the pasture into a private cricket pitch with a little imagination anda ride-on mower, creating the ultimate playground for children to play and roam freely. Playful adventures are easily accommodated by the large lawn, with a climbing frame to one side, gently shaded beneath the canopy of mature trees, whose leaves create a breathtaking display each spring.
Sizzle into summer with barbecues on the large patio, before retiring for starry evenings in the hot tub, nestled in a wooden shelter overlooking the forest. With established borders and a host of beautiful shrubs that erupt into blossom in springtime including hydrangeas and rhododendrons, the garden is both easy to manage and a delight to the senses.
Along the fringes of the garden, towering, mature trees, offer shelter and shade, while holly trees at the far end add an evergreen touch. Fully enclosed and well-maintained, the garden offers peace of mind for families, allowing children and pets to roam freely without a care.
Two large sheds provide excellent storage space, with one cleverly converted into a gym area, offering endless possibilities for home workouts or creative space. There are even existing kennels for canine companions.
At night, outdoor lighting casts an ethereal glow on the trees, creating a magical atmosphere. The surrounding field, perfect for horses, offers even more opportunity to connect with the natural surroundings, making Briar Grange a home that grows with you, offering peace, privacy, and endless joy.
Annexe
With an inviting Airbnb suite situated above the garage, Briar Grange also offers the potential for a steady income stream from visitors, whether for weddings, visiting the Cheshire countryside from afar, or perhaps ideal as use for family and friends. A self-contained haven, featuring a ground floor level shower room and, upstairs, a king-size bedroom, open-plan living room with kitchenette affording panoramic views of the surrounding land – the annexe is a perfect escape for visitors.
Out and about
A mere five-minute stroll leads you into the dense, magical reaches of Delamere Forest, a haven for adventurers, dog-walkers and children ready to run wild in nature's embrace. Here, towering trees and leafy woodland paths promise endless days of discovery.
In the nearby village of Norley discover a handy local shop where you can find everything you need, whilst for local libation, the Tiger’s Head pub awaits, offering a warm welcome and a taste of the village’s charm.
The Fox and Barrel and Fishpool Inn are also just a short drive away, while the Hollies Farm Shop, a stone’s throw from your doorstep, brings a taste of local delights.
For those seeking educational options, the prestigious independent schools of The Grange in Hartford, alongside Abbeygate, and also King’s and Queen’s in Chester are all within easy reach.
With Chester only a short drive away, enjoy the fine dining, theatres, shopping and rich cultural heritage of the ancient walled city. With great transport links, ensuring easy access to major routes for both work and leisure, for those relocating from the city, Briar Grange offers the perfect blend of country living with city convenience.
Blending old-worlde charm with contemporary comforts, Briar Grange is the ultimate base for family life, entertaining and relaxation. With open-plan living spaces and beautiful period features, Briar Grange offers a balance of style, heart and functionality, enveloped in enchanting gardens and basking in stunning views, ensuring a peaceful retreat for all seasons.
Disclaimer
The information Storeys of Cheshire has provided is for general informational purposes only and does not form part of any offer or contract. The agent has not tested any equipment or services and cannot verify their working order or suitability. Buyers should consult their solicitor or surveyor for verification. Photographs shown are for illustration purposes only and may not reflect the items included in the property sale. Please note that lifestyle descriptions are provided as a general indication. Regarding planning and building consents, buyers should conduct their own enquiries with the relevant authorities. All measurements are approximate. Properties are offered subject to contract, and neither Storeys of Cheshire nor its employees or associated partners have the authority to provide any representations or warranties.
EPC Rating: E
Brochures
Briar Grange brochure- COUNCIL TAXA payment made to your local authority in order to pay for local services like schools, libraries, and refuse collection. The amount you pay depends on the value of the property.Read more about council Tax in our glossary page.
- Band: H
- PARKINGDetails of how and where vehicles can be parked, and any associated costs.Read more about parking in our glossary page.
- Yes
- GARDENA property has access to an outdoor space, which could be private or shared.
- Yes
- ACCESSIBILITYHow a property has been adapted to meet the needs of vulnerable or disabled individuals.Read more about accessibility in our glossary page.
- Ask agent
An exceptional family home in a breathtaking setting
Add an important place to see how long it'd take to get there from our property listings.
__mins driving to your place
Get an instant, personalised result:
- Show sellers you’re serious
- Secure viewings faster with agents
- No impact on your credit score
Your mortgage
Notes
Staying secure when looking for property
Ensure you're up to date with our latest advice on how to avoid fraud or scams when looking for property online.
Visit our security centre to find out moreDisclaimer - Property reference fea43bc0-3f58-48d7-bf04-37387af5473f. The information displayed about this property comprises a property advertisement. Rightmove.co.uk makes no warranty as to the accuracy or completeness of the advertisement or any linked or associated information, and Rightmove has no control over the content. This property advertisement does not constitute property particulars. The information is provided and maintained by Storeys of Cheshire, Cheshire. Please contact the selling agent or developer directly to obtain any information which may be available under the terms of The Energy Performance of Buildings (Certificates and Inspections) (England and Wales) Regulations 2007 or the Home Report if in relation to a residential property in Scotland.
*This is the average speed from the provider with the fastest broadband package available at this postcode. The average speed displayed is based on the download speeds of at least 50% of customers at peak time (8pm to 10pm). Fibre/cable services at the postcode are subject to availability and may differ between properties within a postcode. Speeds can be affected by a range of technical and environmental factors. The speed at the property may be lower than that listed above. You can check the estimated speed and confirm availability to a property prior to purchasing on the broadband provider's website. Providers may increase charges. The information is provided and maintained by Decision Technologies Limited. **This is indicative only and based on a 2-person household with multiple devices and simultaneous usage. Broadband performance is affected by multiple factors including number of occupants and devices, simultaneous usage, router range etc. For more information speak to your broadband provider.
Map data ©OpenStreetMap contributors.
