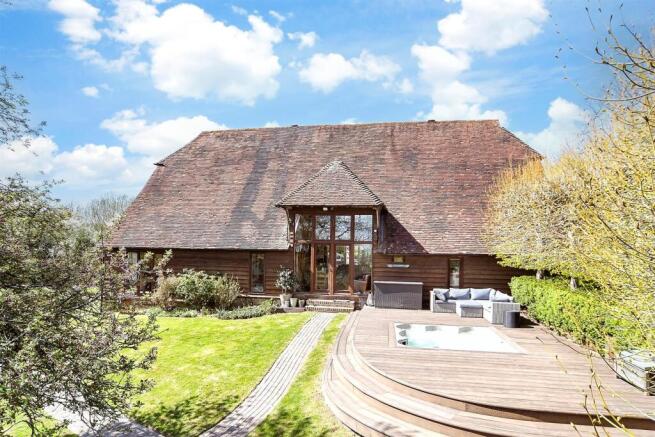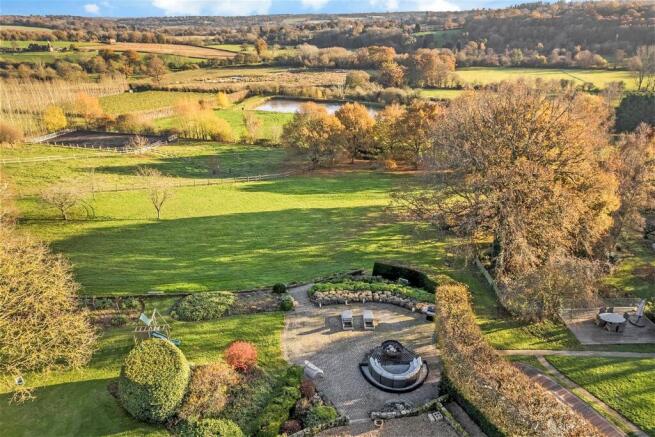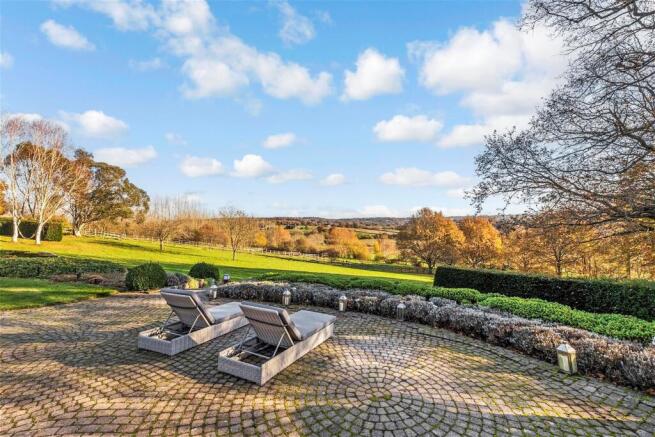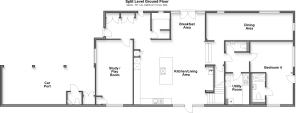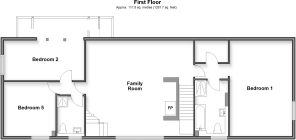Salmans Lane, Penshurst, Tonbridge, Kent

- PROPERTY TYPE
Detached
- BEDROOMS
5
- BATHROOMS
3
- SIZE
Ask agent
- TENUREDescribes how you own a property. There are different types of tenure - freehold, leasehold, and commonhold.Read more about tenure in our glossary page.
Freehold
Key features
- Exceptional location in rural Penshurst enjoying exquisite elevated views over the surrounding rolling countryside
- 6.4 Acres of gardens and grounds including stables and sand school
- Stunning Kitchen/Dining family room with double height glazed elevation and Mezzanine Living Area
- Scope for Multi-generational living with downstairs bedroom and bathroom
- 5 further bedrooms including a gorgeous vaulted principal suite
- Long private driveway with 3 bay cart lodge
Description
The front door opens into an entrance hall with a large store cupboard/pantry. There is a dual aspect family room and the awe-inspiring dual aspect kitchen/breakfast/sitting room. The main seating area includes a log burner and French doors to the garden while the superb kitchen/breakfast area has hand crafted units housing high end appliances and a spacious central island/breakfast bar.
An additional seating area has a double height vaulted and beamed ceiling, French doors to the garden with double height windows and open vertical beams to the characterful dining room/garden room that has oak flooring, exposed beams and picture windows. There is also a utility room, toilet and a dual aspect double bedroom with an ensuite shower and external access.
The first floor includes a family shower room servicing two double bedrooms and the charming master bedroom with its vaulted and beamed ceiling, dressing room and contemporary ensuite bathroom, there is also a delightful drawing room with a vaulted and beamed ceiling, wall and cross beams, oak flooring, an inglenook fireplace with a log burner and a balcony overlooking the vaulted seating area. There are also stairs to the second floor galleried landing leading to a double bedroom.
The beautifully designed garden includes an elevated decked terrace with a 10 person sunken hot tub and a separate terrace offering delightful rural views. There is also a floating balcony overlooking a former quarry, large areas of lawn interspersed with mature trees as well as topiary hedging, colourful plantings and a vegetable garden.
What the Owner says:
What the owners say: We love this beautiful and characterful home and the wonderful grounds with far-reaching countryside views wherever you look. The very attractive and flexible accommodation is a really appealing factor and great for family life and for entertaining, while the stables, paddocks and manege were ideal for our family horses and ponies. However we are now starting a new chapter in our lives and trust that new owners will enjoy the place as much as we have.
Although we are surrounded by countryside, we are not isolated as it is only a mile or so to Penshurst. Steeped in history the village grew up around the famous 14th century Penshurst Place, the ancestral estate of the Sidney family including the current Viscount De L'isle. The village lies within the High Weald of Kent in an Area of Outstanding Beauty and the village itself is in a conservation area and includes many Tudor and Victorian buildings. There is a station with trains to London Bridge taking less than an hour, the Forge stores and post office for daily essentials as well as a weekly farmers' market, gift shop and restaurant, a good primary school and a doctor's surgery. There is also one of the oldest cricket clubs in the country and The Leicester Arms Hotel, while nearby is the excellent Spotted Dog gastropub and the cosy Bottle House Inn.
We are virtually equidistant between Tunbridge Wells and Tonbridge so are really spoilt for choice when it comes restaurants, bars and independent shops.
Room sizes:
- Entrance Hall
- Larder
- Kitchen/Breakfast/Living Room: 29'7 (9.02m) narrowing to 29'0 (8.85m) x 22'10 (6.96m)
- Dining Room/Playroom: 27'9 x 8'7 (8.46m x 2.62m)
- Downstairs Cloakroom
- Utility Room: 10'0 x 7'10 (3.05m x 2.39m)
- Study/Family Room: 20'5 x 11'6 (6.23m x 3.51m)
- Bedroom 4: 20'4 (6.20m) x 13'6 (4.12m) narrowing to 8'6 (2.59m)
- En-Suite Shower Room
- Landing
- Mezzanine Room: 20'3 x 16'7 (6.18m x 5.06m)
- Bedroom 1: 20'7 x 13'4 (6.28m x 4.07m)
- En-Suite Shower Room: 11'4 x 7'9 (3.46m x 2.36m)
- Dressing Room
- Bedroom 2: 18'0 (5.49m) x 13'1 (3.99m) narrowing to 8'6 (2.59m)
- Bedroom 5: 11'8 x 11'0 (3.56m x 3.36m)
- Shower Room
- Landing
- Bedroom 3: 11'8 (3.56m) x 11'6 (3.51m) narrowing to 8'6 (2.59m)
- Carport: 29'0 x 12'6 (8.85m x 3.81m)
- Garden and Grounds
- Stables
- Sand School
The information provided about this property does not constitute or form part of an offer or contract, nor may it be regarded as representations. All interested parties must verify accuracy and your solicitor must verify tenure/lease information, fixtures & fittings and, where the property has been extended/converted, planning/building regulation consents. All dimensions are approximate and quoted for guidance only as are floor plans which are not to scale and their accuracy cannot be confirmed. Reference to appliances and/or services does not imply that they are necessarily in working order or fit for the purpose.
We are pleased to offer our customers a range of additional services to help them with moving home. None of these services are obligatory and you are free to use service providers of your choice. Current regulations require all estate agents to inform their customers of the fees they earn for recommending third party services. If you choose to use a service provider recommended by Fine & Country, details of all referral fees can be found at the link below. If you decide to use any of our services, please be assured that this will not increase the fees you pay to our service providers, which remain as quoted directly to you.
Brochures
Full PDF brochureFurther detailsReferral feesPrivacy policy- COUNCIL TAXA payment made to your local authority in order to pay for local services like schools, libraries, and refuse collection. The amount you pay depends on the value of the property.Read more about council Tax in our glossary page.
- Band: H
- PARKINGDetails of how and where vehicles can be parked, and any associated costs.Read more about parking in our glossary page.
- Covered,Off street
- GARDENA property has access to an outdoor space, which could be private or shared.
- Back garden
- ACCESSIBILITYHow a property has been adapted to meet the needs of vulnerable or disabled individuals.Read more about accessibility in our glossary page.
- Ask agent
Salmans Lane, Penshurst, Tonbridge, Kent
Add an important place to see how long it'd take to get there from our property listings.
__mins driving to your place
Get an instant, personalised result:
- Show sellers you’re serious
- Secure viewings faster with agents
- No impact on your credit score
Your mortgage
Notes
Staying secure when looking for property
Ensure you're up to date with our latest advice on how to avoid fraud or scams when looking for property online.
Visit our security centre to find out moreDisclaimer - Property reference 16100121. The information displayed about this property comprises a property advertisement. Rightmove.co.uk makes no warranty as to the accuracy or completeness of the advertisement or any linked or associated information, and Rightmove has no control over the content. This property advertisement does not constitute property particulars. The information is provided and maintained by Fine & Country, Tunbridge Wells. Please contact the selling agent or developer directly to obtain any information which may be available under the terms of The Energy Performance of Buildings (Certificates and Inspections) (England and Wales) Regulations 2007 or the Home Report if in relation to a residential property in Scotland.
*This is the average speed from the provider with the fastest broadband package available at this postcode. The average speed displayed is based on the download speeds of at least 50% of customers at peak time (8pm to 10pm). Fibre/cable services at the postcode are subject to availability and may differ between properties within a postcode. Speeds can be affected by a range of technical and environmental factors. The speed at the property may be lower than that listed above. You can check the estimated speed and confirm availability to a property prior to purchasing on the broadband provider's website. Providers may increase charges. The information is provided and maintained by Decision Technologies Limited. **This is indicative only and based on a 2-person household with multiple devices and simultaneous usage. Broadband performance is affected by multiple factors including number of occupants and devices, simultaneous usage, router range etc. For more information speak to your broadband provider.
Map data ©OpenStreetMap contributors.
