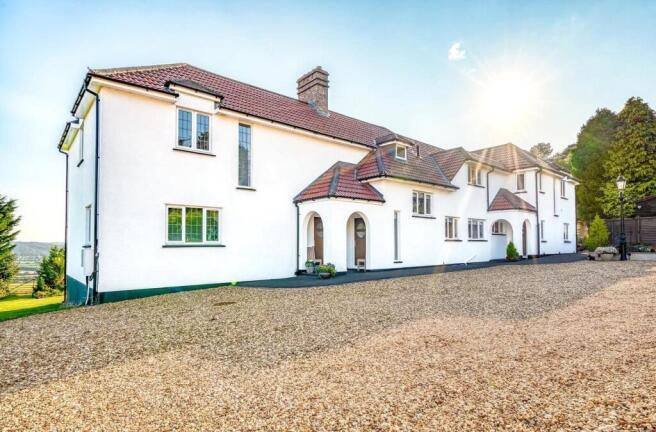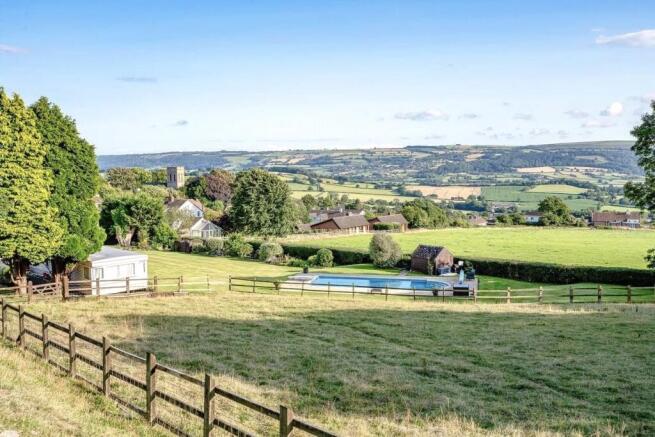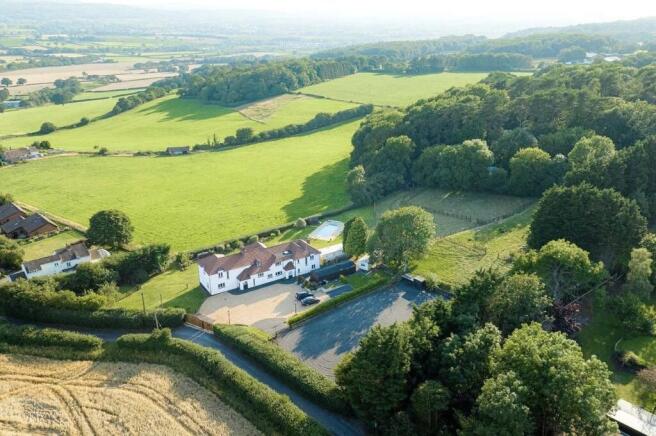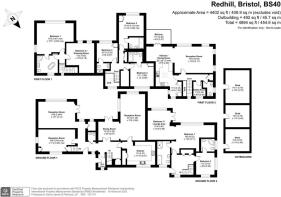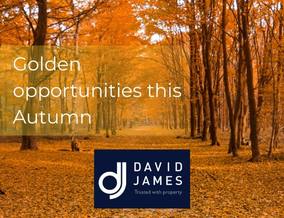
Winters Lane, Redhill, Bristol, BS40

- PROPERTY TYPE
Detached
- BEDROOMS
7
- BATHROOMS
6
- SIZE
Ask agent
- TENUREDescribes how you own a property. There are different types of tenure - freehold, leasehold, and commonhold.Read more about tenure in our glossary page.
Freehold
Key features
- Secluded private location
- Stunning panoramic views
- 5 bedrooms, 4 bathrooms, 3 reception rooms, kitchen/breakfast room
- 2 Bedroom Annexe
- 2.2 Acres
- Heated outdoor swimming pool
- Menage and paddocks
- Excellent transport links
Description
DESCRIPTION
High Croft is an impressive house in a wonderful, private hillside location on the edge of the Chew Valley. It has immaculate and flexible accommodation ideal for dual occupancy with up to seven bedrooms and six bathrooms. The property has been completed refurbished throughout and presents as a new dwelling. It is set in grounds extending to 2.2 acres with formal gardens, paddocks and a menage.
Situation
The property is surrounded by countryside with activities nearby including walking, riding, fishing and sailing. Redhill is a small village conveniently located for the A38 and offering further excellent commuter opportunities. Although a small community it has an active village hall, church and is close to the Lye Cross Farm Shop and about 2 miles from Wrington, well known for its local facilities including a primary and playschool. Secondary schooling is available at nearby Churchill which also has a modern sports complex. There are private schools in Bristol, Sidcot and Wraxall. The village is situated approximately 11 miles South West of Bristol, with easy access to the M5 at Clevedon and Weston-super-Mare (J20 and J21). The cities of Bath and Wells are within easy commuting distance. Bristol International Airport is within 3 miles (High Croft is not on the flight path). Bristol Temple Meads mainline train station is just 10 miles away with Yatton station 4 miles distant.
ACCOMMODATION - Main House
From the entrance hall, there is an adjacent ‘boot room’ entrance lobby with its own outside door. The large reception room is dual aspect enjoying a magnificent view with French doors opening to the paved terrace and a second dual aspect sitting room. Twin, glazed doors lead off the hallway into a generous dual aspect lounge area with exceptional views and a dining area with French doors opening to the paved terrace. The kitchen/ breakfast room is fitted with an extensive range of paint effect units and appliances with a dual fuel ‘Smeg’ range style cooker. One of the staircases leads to two generous double bedrooms with a large, jack and jill bathroom ideal as a luxurious master suite. A separate staircase leads to three further double bedrooms, two with en-suite bathrooms and one with an en-suite shower room. This area of the house benefits from air conditioning.
ANNEXE
The annexe has been designed as an ‘upside down’ house with living rooms on the first floor to take advantage of the glorious views. A large entrance hall leads to the master bedroom suite with French doors opening to a raised decking area and there is a second double bedroom with full en-suite bathroom. Off the first floor landing is a cloakroom, utility room with airing cupboard which houses the gas fired central heating boiler for the annexe. The kitchen/breakfast room is spacious and the dining area has French doors to a balcony enjoying the fabulous views. Finally, there is a large dual aspect sitting room which again enjoys the panoramic views.
OUTSIDE
Approached via a high and secure gated entrance leading into very generous gravelled forecourt, the house is well placed within the 2.2 acres. A first class manège is situated to the front of the property, as are three timber stores (formally stables and a tack room), fully equipped with power and water. There are two, two bedroom mobile homes sited adjacent to the stores both of which are connected to all services. Stock proof fencing divides up the four paddocks one of which has a field shelter, the top level paddock would make an ideal location for stabling. To the south east of the property is a large, level grassed area with outdoor pool and plant room housing the new boiler and filtration equipment. The paddocks and garden enjoy the most magnificent views across the valley towards the Mendips. Timber fencing screens the propane gas storage tank in the formal garden and a small orchard has been fully fenced to keep chickens.
.
Local Authority - North Somerset Council; Viewing - Strictly by appointment with the Agents: David James, Wrington Office
Brochures
Particulars- COUNCIL TAXA payment made to your local authority in order to pay for local services like schools, libraries, and refuse collection. The amount you pay depends on the value of the property.Read more about council Tax in our glossary page.
- Band: G
- PARKINGDetails of how and where vehicles can be parked, and any associated costs.Read more about parking in our glossary page.
- Gated,Private
- GARDENA property has access to an outdoor space, which could be private or shared.
- Yes
- ACCESSIBILITYHow a property has been adapted to meet the needs of vulnerable or disabled individuals.Read more about accessibility in our glossary page.
- Ask agent
Winters Lane, Redhill, Bristol, BS40
Add an important place to see how long it'd take to get there from our property listings.
__mins driving to your place
Get an instant, personalised result:
- Show sellers you’re serious
- Secure viewings faster with agents
- No impact on your credit score
Your mortgage
Notes
Staying secure when looking for property
Ensure you're up to date with our latest advice on how to avoid fraud or scams when looking for property online.
Visit our security centre to find out moreDisclaimer - Property reference WRR210048. The information displayed about this property comprises a property advertisement. Rightmove.co.uk makes no warranty as to the accuracy or completeness of the advertisement or any linked or associated information, and Rightmove has no control over the content. This property advertisement does not constitute property particulars. The information is provided and maintained by David James, Wotton-Under-Edge. Please contact the selling agent or developer directly to obtain any information which may be available under the terms of The Energy Performance of Buildings (Certificates and Inspections) (England and Wales) Regulations 2007 or the Home Report if in relation to a residential property in Scotland.
*This is the average speed from the provider with the fastest broadband package available at this postcode. The average speed displayed is based on the download speeds of at least 50% of customers at peak time (8pm to 10pm). Fibre/cable services at the postcode are subject to availability and may differ between properties within a postcode. Speeds can be affected by a range of technical and environmental factors. The speed at the property may be lower than that listed above. You can check the estimated speed and confirm availability to a property prior to purchasing on the broadband provider's website. Providers may increase charges. The information is provided and maintained by Decision Technologies Limited. **This is indicative only and based on a 2-person household with multiple devices and simultaneous usage. Broadband performance is affected by multiple factors including number of occupants and devices, simultaneous usage, router range etc. For more information speak to your broadband provider.
Map data ©OpenStreetMap contributors.
