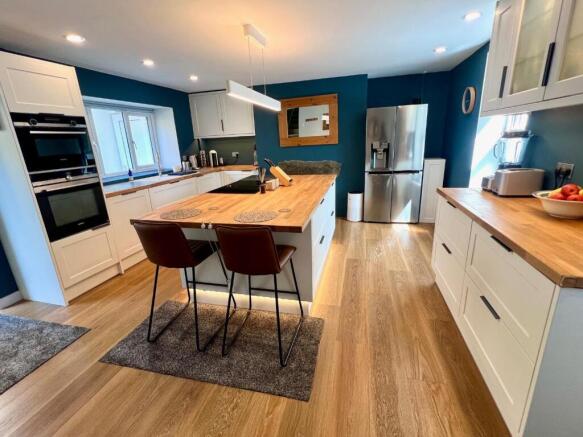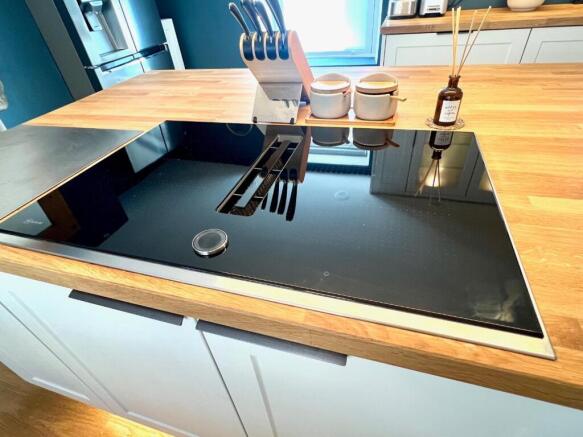3 bedroom town house for sale
Braye Road, Alderney

- PROPERTY TYPE
Town House
- BEDROOMS
3
- BATHROOMS
2
- SIZE
Ask agent
- TENUREDescribes how you own a property. There are different types of tenure - freehold, leasehold, and commonhold.Read more about tenure in our glossary page.
Freehold
Key features
- A Grand Design town house !
- Totally renovated to a very high standard
- 3 bedrooms and two bathrooms
- brand new fully fitted kitchen
- Stunning open plan lounge & dining room
- Newly carpeted throughout
- All new double glazing throughout
- Large West facing garden on four terraces
- El Fresco dining terraces
- Oil fired central heating
Description
Braye Road is ideally situated, providing easy access to local amenities, including shops, cafes, and beautiful beaches. The area is renowned for its friendly community and picturesque landscapes, making it an ideal place for families, retirees, or anyone looking to escape the hustle and bustle of city life.
In summary, this property on Braye Road has been totally renovated to a very high standard throughout and is ready to walk into and enjoy.
A Grand Design Town House – this exceptional family home simply must be viewed to be fully appreciated.
Step into luxury with this impeccably renovated three-bedroom, two-bathroom town house, finished to the highest specification throughout. From the smart-home technology to the beautifully tiered garden, no detail has been overlooked.
New double-glazed windows and doors throughout. New fitted carpets and underlay throughout the upper floors. WiFi controlled automated electric blinds. Wi-Fi controlled zonal central heating/hot water system, linked to oil-fired boiler. Phillips Hue automated smart lighting in the living/dining room and kitchen.
Brand-new, fully fitted kitchen with central island, extensive storage and new Karndeen insulated flooring. Wi-Fi controlled appliances - Siemens steam oven & combi-microwave/oven and grill, Neff vented induction hob. Space for a large American style fridge-freezer with mains water plumbing point.
Integrated Indesit dishwasher and Hoover washer-dryer (the outside utility space also has plumbing for an additional washing machine and/or drying area). Philips Hue smart lighting, zoned heating & automated blinds - all controlled via a wall mounted iPad, or remotely from your own smart phone.
Leading on to a ground-floor double bedroom (currently used as a fitness room), with large under-stair wardrobe/storage and benefiting from a beautiful walk-in en-suite wet room with WC.
The first floor is laid out as one large open plan room, consisting of a dining area and fabulous lounge with feature fireplace and ample under-stair storage. The automated blinds, heating and lighting systems can all be controlled from your smart phone.
The second floor consists of two generous double bedrooms, each with recessed ceiling lights, zonal heating and automated blackout blinds. A contemporary family bathroom with inset bath, shower over, vanity unit with charging point, wireless ceiling speaker and illuminated de-misting mirror.
Full length, fully boarded loft providing a significant amount of additional storage, accessed via a pull down aluminium ladder.
Secluded courtyard for al fresco dining in the sun or into the evenings, laid with realistic artificial grass. Workshop and storage area housing a 1000 litre fuel-oil tank. Two further terraced levels for casual seating and dining. Large, upper level vegetable garden surrounded by mature, low-maintenance planting.
Brochures
Braye Road, Alderney- COUNCIL TAXA payment made to your local authority in order to pay for local services like schools, libraries, and refuse collection. The amount you pay depends on the value of the property.Read more about council Tax in our glossary page.
- Ask agent
- PARKINGDetails of how and where vehicles can be parked, and any associated costs.Read more about parking in our glossary page.
- Ask agent
- GARDENA property has access to an outdoor space, which could be private or shared.
- Yes
- ACCESSIBILITYHow a property has been adapted to meet the needs of vulnerable or disabled individuals.Read more about accessibility in our glossary page.
- Ask agent
Energy performance certificate - ask agent
Braye Road, Alderney
Add an important place to see how long it'd take to get there from our property listings.
__mins driving to your place
Get an instant, personalised result:
- Show sellers you’re serious
- Secure viewings faster with agents
- No impact on your credit score
Your mortgage
Notes
Staying secure when looking for property
Ensure you're up to date with our latest advice on how to avoid fraud or scams when looking for property online.
Visit our security centre to find out moreDisclaimer - Property reference 33853845. The information displayed about this property comprises a property advertisement. Rightmove.co.uk makes no warranty as to the accuracy or completeness of the advertisement or any linked or associated information, and Rightmove has no control over the content. This property advertisement does not constitute property particulars. The information is provided and maintained by Hawkesford, Warwick. Please contact the selling agent or developer directly to obtain any information which may be available under the terms of The Energy Performance of Buildings (Certificates and Inspections) (England and Wales) Regulations 2007 or the Home Report if in relation to a residential property in Scotland.
*This is the average speed from the provider with the fastest broadband package available at this postcode. The average speed displayed is based on the download speeds of at least 50% of customers at peak time (8pm to 10pm). Fibre/cable services at the postcode are subject to availability and may differ between properties within a postcode. Speeds can be affected by a range of technical and environmental factors. The speed at the property may be lower than that listed above. You can check the estimated speed and confirm availability to a property prior to purchasing on the broadband provider's website. Providers may increase charges. The information is provided and maintained by Decision Technologies Limited. **This is indicative only and based on a 2-person household with multiple devices and simultaneous usage. Broadband performance is affected by multiple factors including number of occupants and devices, simultaneous usage, router range etc. For more information speak to your broadband provider.
Map data ©OpenStreetMap contributors.



