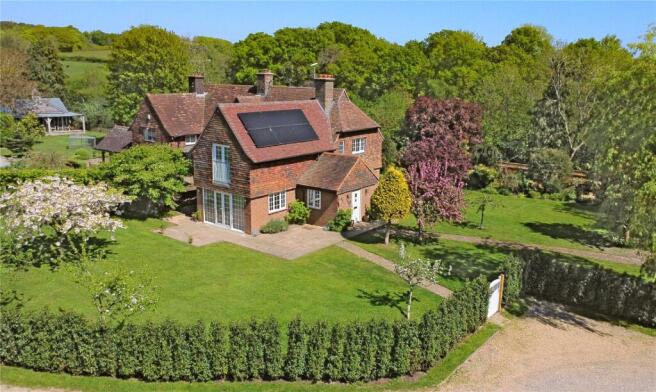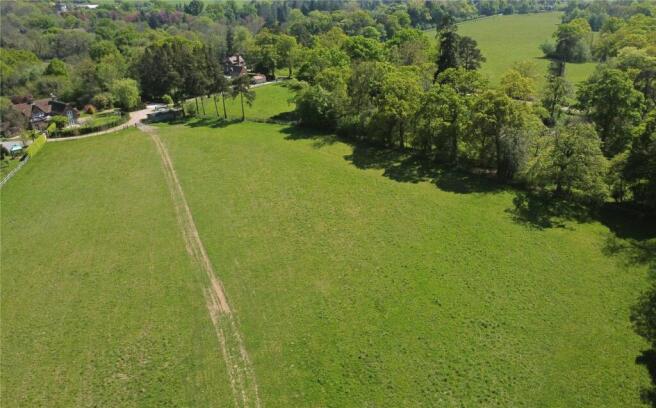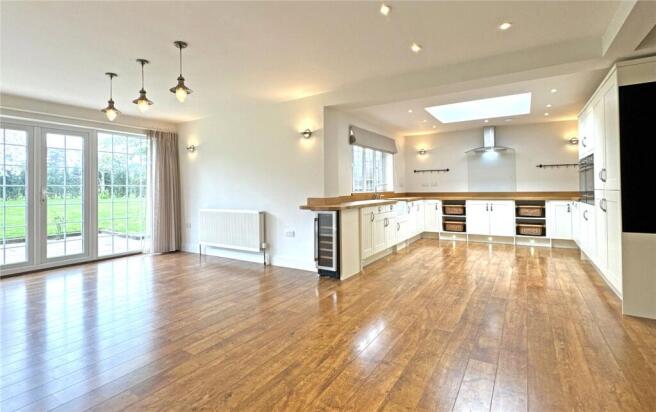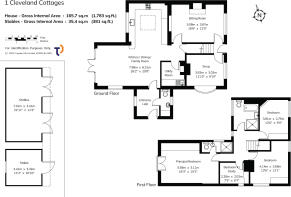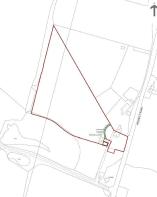West Hoathly, West Sussex

- PROPERTY TYPE
House
- BEDROOMS
4
- BATHROOMS
2
- SIZE
1,783 sq ft
166 sq m
- TENUREDescribes how you own a property. There are different types of tenure - freehold, leasehold, and commonhold.Read more about tenure in our glossary page.
Freehold
Key features
- UNEXPECTEDLY BACK ON THE MARKET
- Semi detached cottage
- Large kitchen/dining room
- 2 Reception rooms
- Separate utility room
- 4 Bedrooms and 2 bathrooms
- Beautifully landscaped garden with patio
- Ample parking
- Stable, hay barn/additional store and paddock
- In all extending to approx 4.72 acres (1.91 ha)
Description
SITUATION
The property is situated in a semi rural location, surrounded by High Weald AONB countryside and within easy reach of many nearby public footpaths. West Hoathly has a CofE primary school, two public Houses (The Cat and The Fox) and famous for its historic 4 star hotel and 2 Michelin-starred restaurant; Gravetye Manor. Home to Wakehurst Place and the South of England Showground, nearby Ardingly is a historical village with popular public houses, two parish churches and a primary school together with a village shop and a bakery. A wide range of good state and public schools are nearby including Ardingly College, Worth School, Brambletye and Cumnor House, together with leisure facilities on Ardingly Reservoir and many local golf courses For a greater range of shopping facilities and recreational amenities, East Grinstead, Crawley and Haywards Heath are close by. The property is conveniently located for easy access to East Grinstead and Three Bridges Railway Stations, Gatwick Airport and the M23.
DESCRIPTION
One of a pair of charming semi-detached cottages, this beautifully presented period home offers a good balance of traditional charm and contemporary living. The property enjoys generous gardens, stable and hay barn, and ample parking, making it ideal for those seeking a peaceful rural lifestyle.
Step inside through the front door into a welcoming entrance hall/boot room, complete with a downstairs cloakroom. The heart of the home is the impressive open-plan kitchen and dining area, thoughtfully designed to a high specification. The kitchen features integrated double fridge and freezer units, a Smeg oven and combination oven with plate warmer,
induction hob with extractor, butler sink, and integrated dishwasher. The spacious dining area accommodates a large table and opens through French doors to a west facing patio - perfect for families and entertaining. A separate utility room offers a sink, a drainer, a washing machine and tumble dryer and houses the solar panel controls and battery storage system. The sitting room has a brick fireplace, oak mantel with inset wood burning stove, and looks out over the garden. An inner hallway, which also has a door to the garden, leads to a further reception room, complete with an open fireplace and a bay window with views across the front garden. Upstairs, the principal bedroom, from a Juliette
balcony, enjoys stunning westerly views across the adjoining paddock and features fitted wardrobes and an en-suite shower room with walk-in shower and under floor heating. Two further double bedrooms have built-in wardrobes and attractive feature fireplaces, while the fourth bedroom, currently used as a study, offers some fitted storage and houses the boiler. A modern family bathroom completes the first floor, with a bath, separate walk-in shower and underfloor heating.
OUTSIDE
The house is situated on a private estate with a shared driveway leading up to a private parking area to the side of the house. A garden gate opens into beautifully landscaped gardens that wrap around three sides of the cottage. Recently
planted hedging complements the existing mature planting. Adjoining the dining room is a York stone patio, while a generous, level lawn has fruit trees, willows, and is otherwise enclosed by a mixture of fencing and hedging, creating privacy and seclusion. The property also benefits from a stable and hay barn/additional store, equipped with power and lighting. The hay barn could be adapted to create further stabling. A five-bar gate opens into a post-and-rail enclosed paddock, with the entire grounds extending to approximately 4.72 acres.
VIEWING
Further details from the sole selling agents, RH & RW Clutton - .
TENURE & POSSESSION
The property is offered freehold with vacant possession on completion.
SERVICES (Not tested and therefore not warrantied)
Mains electricity and water. Solar panels serve the property with any excess fed back to the grid via a Feed In Tariff. There is a new private shared drainage system. The central heating system is LPG-fired to radiators.
According to Ofcom, the property has access to
standard speed broadband. Prospective purchasers are however encouraged to make their own investigations to satisfy themselves as to the availability of broadband and the speeds available to the house. Please note the current owners have installed a StarLink system and the equipment is included in the sale.
FIXTURES & FITTINGS
All fixtures, fittings and chattels whether referred to or not are specifically excluded from the sale.
TOWN & COUNTRY PLANNING
The property (notwithstanding any description contained in these particulars) is sold subject to any existing Town & Country Planning legislation and to any development plan, resolution or notice which may be in force and also subject to any statutory provisions or by-laws without any obligation on the part of the vendor or his agents to specify them. The property lies within the High Weald Area of Outstanding Natural Beauty (AONB).
PLAN
The attached plan is for identification purposes only and prospective purchasers should satisfy themselves as to the extent of the boundaries. Please note: 1 Cleveland Cottages benefits from rights of access over the driveway owned by 2 Cleveland Cottages, as shown outlined in green on the attached plan. Please contact us for more information.
LOCAL AUTHORITIES
Mid Sussex District Council – .
Council Tax: Band D - £2,370.53 (2025/26). EPC – E.
Brochures
Particulars- COUNCIL TAXA payment made to your local authority in order to pay for local services like schools, libraries, and refuse collection. The amount you pay depends on the value of the property.Read more about council Tax in our glossary page.
- Band: D
- PARKINGDetails of how and where vehicles can be parked, and any associated costs.Read more about parking in our glossary page.
- Driveway,Off street,Private
- GARDENA property has access to an outdoor space, which could be private or shared.
- Yes
- ACCESSIBILITYHow a property has been adapted to meet the needs of vulnerable or disabled individuals.Read more about accessibility in our glossary page.
- No wheelchair access
West Hoathly, West Sussex
Add an important place to see how long it'd take to get there from our property listings.
__mins driving to your place
Get an instant, personalised result:
- Show sellers you’re serious
- Secure viewings faster with agents
- No impact on your credit score


Your mortgage
Notes
Staying secure when looking for property
Ensure you're up to date with our latest advice on how to avoid fraud or scams when looking for property online.
Visit our security centre to find out moreDisclaimer - Property reference RWS240083. The information displayed about this property comprises a property advertisement. Rightmove.co.uk makes no warranty as to the accuracy or completeness of the advertisement or any linked or associated information, and Rightmove has no control over the content. This property advertisement does not constitute property particulars. The information is provided and maintained by RH & RW Clutton, East Grinstead. Please contact the selling agent or developer directly to obtain any information which may be available under the terms of The Energy Performance of Buildings (Certificates and Inspections) (England and Wales) Regulations 2007 or the Home Report if in relation to a residential property in Scotland.
*This is the average speed from the provider with the fastest broadband package available at this postcode. The average speed displayed is based on the download speeds of at least 50% of customers at peak time (8pm to 10pm). Fibre/cable services at the postcode are subject to availability and may differ between properties within a postcode. Speeds can be affected by a range of technical and environmental factors. The speed at the property may be lower than that listed above. You can check the estimated speed and confirm availability to a property prior to purchasing on the broadband provider's website. Providers may increase charges. The information is provided and maintained by Decision Technologies Limited. **This is indicative only and based on a 2-person household with multiple devices and simultaneous usage. Broadband performance is affected by multiple factors including number of occupants and devices, simultaneous usage, router range etc. For more information speak to your broadband provider.
Map data ©OpenStreetMap contributors.
