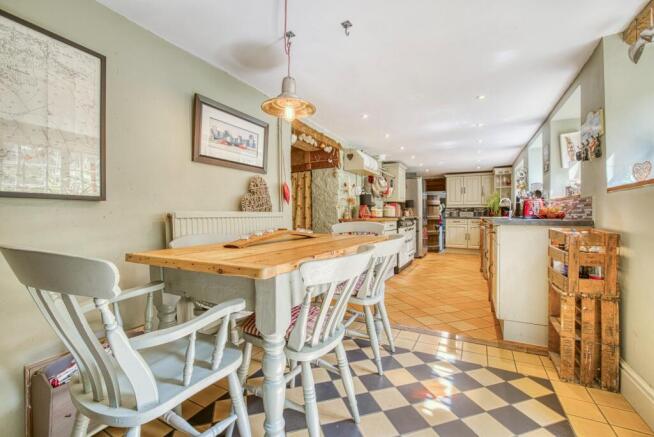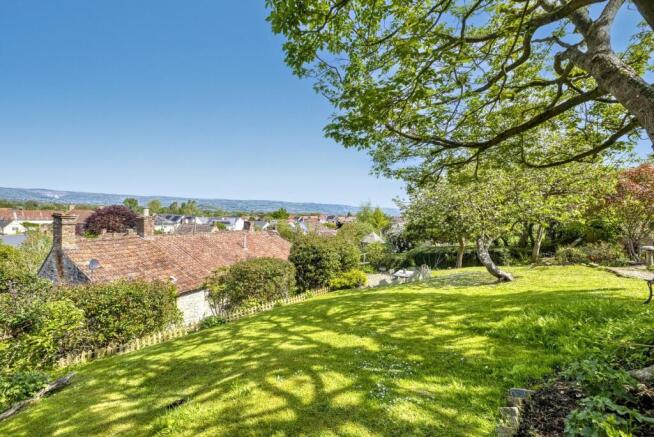PROSPECT VILLA,
GRANTS LANE, WEDMORE, SOMERSET, BS28 4EA
Discreetly nestled, in a sheltered position, within the heart of Wedmore, this elegant and appealing home is a charm both inside and out.
The house offers a central entrance hall, snug, study, utility room, separate boot room, kitchen/breakfast room, sitting room, dining room, upstairs there is a principal suite, with dressing room and ensuite bathroom, 3 further bedrooms, a generous, versatile, rear landing, and a family bathroom.
Set back from the road, there are attractive gardens to the front and elevated gardens to the rear with superb views. A gravel drive provides parking, and a traditional stone barn is used as a garage and store. The first floor, accessed by stone, exterior steps, is ideal for conversion STP.
Location
Wedmore is a quintessential, English village. It boasts amongst other things, clothes and shoe shops, a fish monger and greengrocer, a fabulous deli, gallery and a wonderful, corner shop. There are also café’s, various restaurants including an Indian Restaurant and 3 pubs. The Village Hall provides a venue for various, eclectic events throughout the year. St. Mary’s church is a welcoming hub in the village, again with many events throughout the year.
Wedmore First School and preschool feeds into a middle school in Blackford and the senior school in Cheddar.
There are various sports clubs including tennis, bowls, cricket, and junior football.
Wells is 8 miles east offering further facilities, and the M5 is a similar distance to the west, plus Bristol Airport is only 14 miles north.
Description
A superb village property in an enviable, central location, with easy access to facilities within one of the most desirable villages in Somerset.
This handsome and imposing house, thought to date, in parts, from the early 1700’s, has been adapted, through the ages to create versatile accommodation over two floors. The almost symmetrical frontage, with delightful, ornate windows, hints at the evolution of this fascinating property. Attractive features such as oak doors, shutters, flagstone floors, stair panelling and an elegant, sweeping handrail, weave together to create a truly unique and welcoming home.
The mature gardens offer great privacy and a fabulous, elevated vantage point from which to observe the hustle and bustle of village life whilst you relax and enjoy the far-reaching views over rooftops to the Mendips beyond. There is a level lawned area perfect for play equipment and ball games.
Accommodation
The front door opens to a flagstoned, central hallway with attractive sweeping stairs on the left with understairs storage. The accommodation radiates from here with the dining room on the right and snug on the left, both have flagstoned floors and attractive, almost floor to ceiling, ornate, casement windows. On either side of the chimney breast in the dining room, matching, half-glazed alcove cupboards, with internal lighting, are very much in keeping with the ambience of the house. The fireplace is elegant and understated with a Victorian-style open fire hearth, and the snug also has an ornate fire surround. A door leads from the snug into the study, it is worth noting this could be used as an additional bedroom. The utility is beyond the study, with room to create a shower room if required. There is currently a Belfast sink and a space for a washing machine, and coats and boots. One door leads from here into the kitchen/breakfast room and anther into the boot room which offers further space for outdoor paraphernalia, from here a door leads out to the garden.
The kitchen/breakfast room has 4, south facing windows, a solid timber sink unit and additional fitted units with space for a dishwasher, under counter fridge and a large full-sized fridge/freezer. An Elan, Rangemaster range with 6 gas ring hob and 2 electric ovens and a grill is prefect for family events and for more casual dining, there is room for a table and chairs.
Steps lead down from here, to the sitting room, which has a triple aspect with a central fireplace with wood burning stove.
In the kitchen an exterior door provides access to the rear courtyard and garden.
Upstairs a large, ornate window floods the galleried landing with light. The principal bedroom is on the east side of the house and is accessed through a spacious dressing room which has floor to ceiling fitted wardrobes. The bedroom has charming rooftop views and a wrought iron fireplace. The adjoining ensuite has a free standing rolltop bath and separate shower.
3 further double bedrooms, a versatile rear landing and family bathroom complete the accommodation.
Outside
The wrought iron, garden gate in the centre of the traditional stone wall, which bounds the front of the property, opens to stone steps that lead, via a path, to the front door. Symmetrical lawns and beds create balance and harmony mirrored by the house. To the west, a gravel drive provides parking.
The barn has double doors making it suitable as a garage if required and there is an EV charge point. A stable door to the right opens to further storage. Stone steps rise on the south end of the barn, providing access to the first floor which has oak floorboards and a large window, with internal shutter, at the north end. This is currently used as a workshop/games room, and has scope to convert into ancillary accommodation if required (STP). There is electric both upstairs and downstairs.
From the gravel drive, stone steps take you to the rear of the house, through a timber garden gate. A gravel and paved courtyard runs along the rear of the property, this is a sunny, sheltered spot for a morning coffee.
Steps, rise, past terraces for seating and areas of interest to the lawns which combine with floral beds and mature trees, including a Bramley apple, maple and magnolia. The garden is afforded great privacy by hedging on all sides. It is brimming with variety, has fabulous views and is a haven.
Tenure and other points
The house is Grade 11 listed (thought to be one of the oldest houses in Wedmore), it is in the Wedmore Conservation Area. Mains gas, water, electricity and drainage. Council Tax Band F. EPC rating Band D.
About the area
The Saxon village of Wedmore has existed for well over a thousand years and is a delightful and extremely active centre. There are historic buildings including the medieval church next to an old coaching inn, interesting and varied shops including essentials such as the newsagent, butcher, chemist etc. together with others usually only found in larger county towns, plus pubs, restaurants and tearooms. There is a wide range of clubs and societies, cultural and sporting. Most sports activities are catered for in the area. Swimming pools at both Cheddar and Wells; Sailing and Windsurfing Clubs at Cheddar Reservoir; the Badgworth Equestrian Centre and the Wedmore 18 Hole Golf Course; In addition there are floodlit Astroturf Tennis Courts, Indoor and Outdoor Bowling Greens, Football and Cricket pitches and a Children’s Play Area.
The Cathedral City of Wells is approximately 7 miles away and also provides a good range of business, recreational and shopping facilities. City shopping centres are available at Taunton, Bath and Bristol (each approximately 25 miles away). Communications in the area are good with access to the M5 (J22 - 10 minutes) connecting to M4 (J16). A local train service from Highbridge (7 miles) links with the Intercity train services at Taunton and Bristol Temple Meads to London Paddington taking approximately 11/2 hours. Bristol International Airport is 15 miles away.
There are excellent state and independent schools in the area including Wedmore First School, Hugh Sexeys Middle School which has an Outstanding 2007 Ofsted rating and the high performing Kings of Wessex Upper School. The Independent schools include Wells Cathedral School, Sidcot, Millfield, Taunton School, King’s Bruton, All Hallows and Downside.
Important Notes
Roderick Thomas, their clients and any joint agents state that these details are for general guidance only and accuracy cannot be guaranteed. They do not constitute any part of any contract. All measurements are approximate and floor plans are to give a general indication only and are not measured accurate drawings. No guarantees are given with regard to planning permission or fitness for purpose. No apparatus, equipment, fixture or fitting has been tested. Items shown in photographs are not necessarily included. Buyers must rely on information passed between the solicitors with regard to items included in the sale. Purchasers must satisfy themselves on all matters by inspection or otherwise.
VIEWINGS. Interested parties are advised to check availability and current situation prior to travelling to see any property.
All viewings are by appointment with the Agents.
Roderick Thomas, 1 Priory Road, Wells, BA5 1SR.








