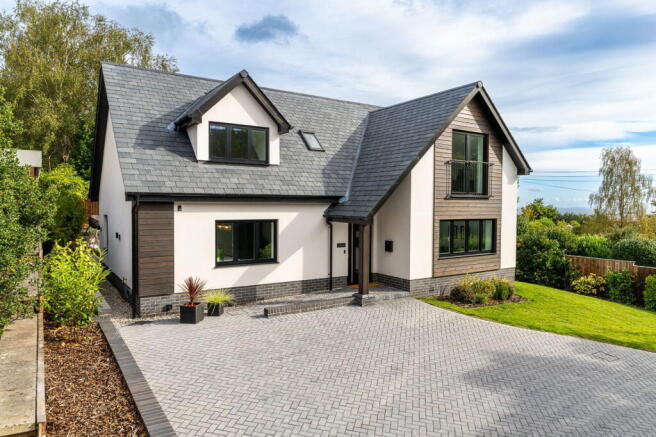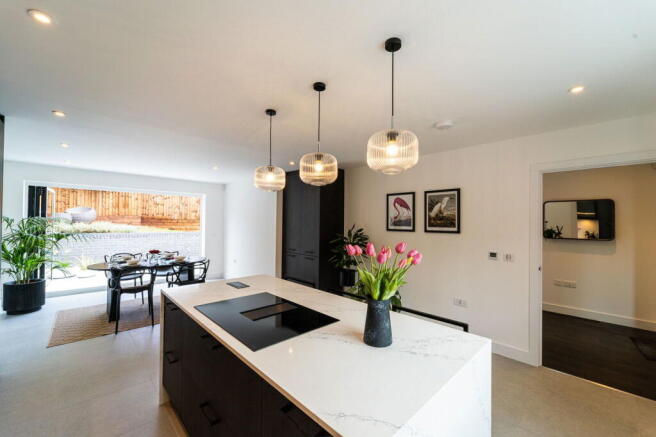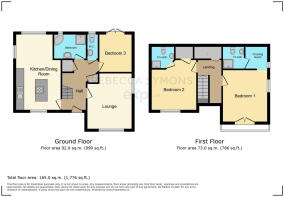Combeside, Periton Road, Minehead

- PROPERTY TYPE
Detached
- BEDROOMS
3
- BATHROOMS
3
- SIZE
Ask agent
- TENUREDescribes how you own a property. There are different types of tenure - freehold, leasehold, and commonhold.Read more about tenure in our glossary page.
Freehold
Key features
- Reference Number: RS0802
- Elegant and spacious new build – chalet-style design with over 1,700 sq ft of beautifully finished accommodation
- Energy efficient – with solar PV, battery storage, air source heat pump, and triple-glazed aluminium windows
- Detached double garage – with two electric roller doors and an integrated GivEnergy EV charging point
- Show-stopping kitchen/diner – featuring quartz marble worktops, a waterfall island, reeded glass cabinetry and bifold doors to the garden
- Luxurious master suite – with Juliet balcony, dressing room and sleek en suite shower room
- Wrap-around gardens – with a porcelain tiled patio, decked sun terrace, and a peaceful non-estate setting
- Three double bedrooms – including two stunning en suite bedrooms upstairs and a versatile ground floor bedroom
- Peaceful non-estate location on the edge of Minehead, with a 10-year Build-Zone warranty
- Smart, secure, and connected – app-controlled heating, modern alarm system, fibre optic broadband, and top-tier appliances throughout
Description
Welcome to Combeside – where modern design meets refined living.
Tucked away on the sought-after outskirts of Minehead, this exquisite new home offers a rare opportunity to enjoy spacious, eco-conscious living in a wonderfully peaceful setting. Built to the highest of standards with no onward chain, Combeside delivers a blend of sleek design, luxurious comfort, and practical features – ready for immediate occupation.
From the moment you arrive, the home impresses. The clean white render and rich timber cladding are paired with a natural slate roof and triple-glazed black aluminium windows, creating a bold yet timeless exterior. A bespoke aluminium front door, set beneath a lit timber porch, sets the tone for the attention to detail found throughout.
Step inside and you’ll discover over 1,700 sq ft of flowing living space. A combination of espresso oak and grey porcelain tiled floors guide you through a beautifully thought-out layout, designed for both relaxed everyday living and elegant entertaining. Glazed doors allow natural light to flood in, while solid core white internal doors with black fixtures provide a touch of contemporary contrast.
A generous double-aspect living room offers sea views to the east and is flooded with light from large windows. For more informal moments, the heart of the home is undoubtedly the impressive triple-aspect kitchen/dining room. Quartz marble worktops, reeded glass cabinetry, a waterfall island and sleek integrated appliances create a sophisticated culinary space. Bifold doors open onto a porcelain-tiled patio, with brick steps leading up to a sun deck – ideal for long summer evenings with family and friends.
Three double bedrooms offer flexible living options. The ground floor bedroom is ideal as a guest room, formal dining space or home office, with French doors opening onto the garden. Upstairs, the luxurious principal suite features a Juliet balcony, dressing room, and a beautifully appointed en suite shower room. A second spacious double bedroom also boasts its own en suite and built-in storage.
Storage is plentiful throughout the property, with built-in cupboards on both floors, and clever hidden kitchen storage – including a bespoke double appliance nook to keep everyday items neatly out of sight.
Outside, the wraparound gardens offer plenty of space to enjoy the outdoors, framed by laurel hedging and local stone walls. A detached double garage with two electric roller doors provides secure parking and includes an EV charging point. There’s ample driveway space for multiple vehicles.
Energy & Technology
This home has been designed with sustainability and comfort at its core. Heating is delivered via an A+++ rated air source heat pump, with underfloor heating on the ground floor and radiators upstairs. A 4kW in-roof solar PV system is paired with 5.2kW battery storage, optimising energy use and reducing running costs.
Triple-glazed aluminium windows and doors, sound-insulated walls and floors, and WiFi-controlled thermostats ensure year-round comfort. The property is also fitted with a high-speed fibre optic internet connection and a modern alarm system for added peace of mind.
Living in Minehead offers a peaceful yet connected lifestyle with a range of local amenities right on your doorstep. The town boasts a selection of shops, supermarkets, cafes, and essential services such as medical centers and schools, ensuring all your everyday needs are easily met.
Outdoor enthusiasts will love the nearby access to Exmoor National Park and the stunning coastline, offering scenic walking and cycling routes, as well as beautiful views. The Minehead Seafront is just a short drive away, perfect for coastal walks and enjoying the local beaches.
The area is well-served by public transport, with bus routes and a train station providing easy access to surrounding towns and cities. Minehead strikes the perfect balance, offering a relaxed lifestyle with everything you need close by.
Agent's Note
This property is strictly by appointment only. Please contact us to arrange a viewing. Reference Number: RS0802
- COUNCIL TAXA payment made to your local authority in order to pay for local services like schools, libraries, and refuse collection. The amount you pay depends on the value of the property.Read more about council Tax in our glossary page.
- Ask agent
- PARKINGDetails of how and where vehicles can be parked, and any associated costs.Read more about parking in our glossary page.
- Yes
- GARDENA property has access to an outdoor space, which could be private or shared.
- Private garden
- ACCESSIBILITYHow a property has been adapted to meet the needs of vulnerable or disabled individuals.Read more about accessibility in our glossary page.
- Ask agent
Energy performance certificate - ask agent
Combeside, Periton Road, Minehead
Add an important place to see how long it'd take to get there from our property listings.
__mins driving to your place
Get an instant, personalised result:
- Show sellers you’re serious
- Secure viewings faster with agents
- No impact on your credit score
Your mortgage
Notes
Staying secure when looking for property
Ensure you're up to date with our latest advice on how to avoid fraud or scams when looking for property online.
Visit our security centre to find out moreDisclaimer - Property reference S1282966. The information displayed about this property comprises a property advertisement. Rightmove.co.uk makes no warranty as to the accuracy or completeness of the advertisement or any linked or associated information, and Rightmove has no control over the content. This property advertisement does not constitute property particulars. The information is provided and maintained by eXp UK, South West. Please contact the selling agent or developer directly to obtain any information which may be available under the terms of The Energy Performance of Buildings (Certificates and Inspections) (England and Wales) Regulations 2007 or the Home Report if in relation to a residential property in Scotland.
*This is the average speed from the provider with the fastest broadband package available at this postcode. The average speed displayed is based on the download speeds of at least 50% of customers at peak time (8pm to 10pm). Fibre/cable services at the postcode are subject to availability and may differ between properties within a postcode. Speeds can be affected by a range of technical and environmental factors. The speed at the property may be lower than that listed above. You can check the estimated speed and confirm availability to a property prior to purchasing on the broadband provider's website. Providers may increase charges. The information is provided and maintained by Decision Technologies Limited. **This is indicative only and based on a 2-person household with multiple devices and simultaneous usage. Broadband performance is affected by multiple factors including number of occupants and devices, simultaneous usage, router range etc. For more information speak to your broadband provider.
Map data ©OpenStreetMap contributors.




