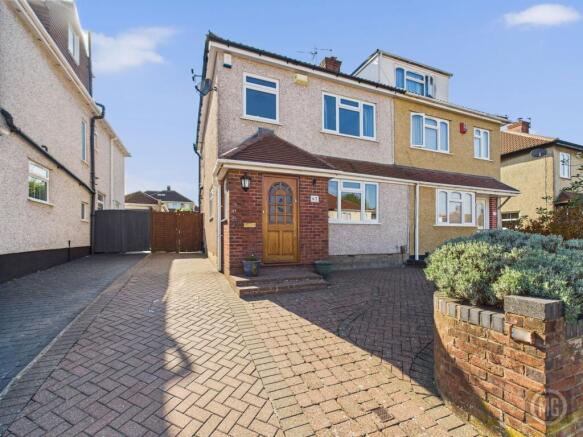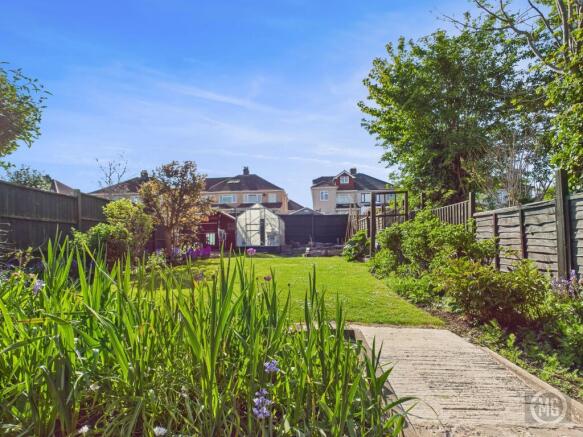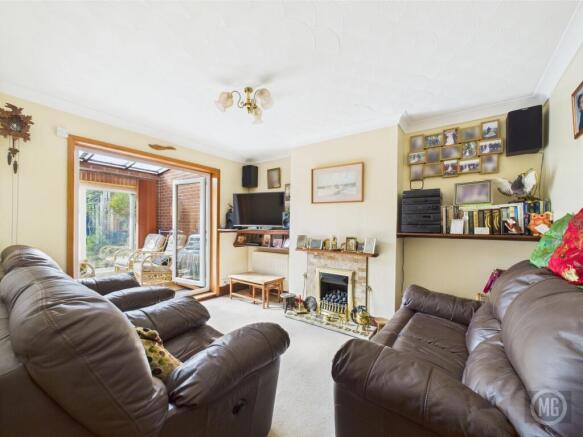Whitecross Avenue, Bristol, BS14

- PROPERTY TYPE
Semi-Detached
- BEDROOMS
3
- BATHROOMS
2
- SIZE
1,076 sq ft
100 sq m
- TENUREDescribes how you own a property. There are different types of tenure - freehold, leasehold, and commonhold.Read more about tenure in our glossary page.
Freehold
Key features
- CHAIN FREE!
- 2x Reception Rooms
- Downstairs WC
- Driveway
- Garage
Description
This much-loved family home is now ready to open its doors to new owners. With a driveway, rear garage, and a generous garden, this property offers the ideal blend of comfort, space, and convenience—perfect for growing families.
Set in a well-connected location, you’ll find schools and local amenities close by, with Brislington and Imperial Retail Park just a short drive away—home to shops such as Aldi, TK Maxx, and Next, along with places to grab a coffee. Travel links into Bristol, Keynsham, Bath and surrounding areas are within easy reach, making day-to-day life that bit smoother.
Step through the porch—perfect for shoes, coats and school bags—into a welcoming hallway with bespoke under-stair storage ideal for tucking away the hoover, wellies and everything else family life brings.
To the rear of the home, the living room flows through into a sun room, creating a versatile and social space to catch up with friends, unwind after school runs, or simply enjoy watching the kids run freely in the garden. The natural connection between indoors and out makes this an ideal family zone, whether you're sharing a cup of coffee or hosting informal get-togethers.
To the front, the second reception room is currently used as a formal dining room—a great spot for Sunday roasts or festive feasts, but could just as easily become a snug second lounge for movie nights, quiet reading or relaxed evenings in.
The galley kitchen benefits from dual-aspect glazing, an array of storage solutions, and space for freestanding appliances. Whether you’re trying out a new recipe or preparing packed lunches, the view across the garden—perhaps to your own veggie patch—adds a special touch to daily routines.
Upstairs, there are three bedrooms—two doubles with built-in wardrobes, and a third currently used as a home office, but easily suitable as a child’s room or guest space. The family bathroom offers a shower over bath, fitted storage for toiletries and towels, and is perfect for both quick morning routines and a relaxing soak at the end of the day. A downstairs WC adds further convenience for busy households.
The garden is a standout feature—with a patio for alfresco dining and summer BBQs, a raised lawn for play, and flower beds and a veggie patch to keep green fingers busy. It’s a little oasis, ready for family life, four-legged companions, and moments of calm.
The garage at the rear is easily accessible and ideal for storing bikes, tools, and camping gear—or could be reimagined as a workshop, home gym, or teenage hangout space.
Homes like this don’t come up often—if you’re looking for a place to put down roots and make your own, we’d love to show you around.
Get in touch today to arrange a viewing.
EPC Rating: D
Porch
0.92m x 1.9m
Hard wood glazed door leading into porch, double glazed window with side aspect, hard wood glazed door leading into hallway
Hallway
5.25m x 1.79m
Carpet flooring, window with side aspect, stairway to first floor, bespoke understair storage, downstairs WC
Living Room
3.92m x 3.18m
Carpet flooring, decorative fireplace, internal French doors leading into sun room
Sun Room
2.79m x 2.89m
Cork tiled flooring, patio doors leading into garden, pass through hatch into kitchen, light,
Kitchen
4.52m x 2.09m
Range of wall and base units, plumbing for washing machine, space for freestanding cooker, wall mounted boiler, dual aspect windows, pass through hatch to sun room
Downstairs WC
0.75m x 1.1m
Cork tiled flooring, tiled walls,WC, wall mounted hand basin, window with side aspect
Bedroom 1
3.81m x 2.53m
Carpet flooring, radiator, window with rear aspect, built in wardrobes
Bedroom 2
3.92m x 2.54m
Carpet flooring, radiator, window with front aspect, built in wardrobes
Bedroom 3
2.79m x 2.14m
Carpet flooring, radiator, window with front aspect
Bathroom
2.58m x 2.1m
Laminate flooring, tiled walls, shower over bath, WC, hand basin, fitted storage cupboard, dual aspect windows, radiator, loft hatch
Landing
2.36m x 0.84m
Carpet flooring, window with side aspect, fitted storage base cupboards
Garage
6.11m x 2.87m
Up and over door, power, light, garden access door
Rear Garden
Patio, raised lawn, flower beds, veggie patch, greenhouse, garage, side access, outside tap
Parking - Driveway
Paved driveway
- COUNCIL TAXA payment made to your local authority in order to pay for local services like schools, libraries, and refuse collection. The amount you pay depends on the value of the property.Read more about council Tax in our glossary page.
- Band: C
- PARKINGDetails of how and where vehicles can be parked, and any associated costs.Read more about parking in our glossary page.
- Driveway
- GARDENA property has access to an outdoor space, which could be private or shared.
- Rear garden
- ACCESSIBILITYHow a property has been adapted to meet the needs of vulnerable or disabled individuals.Read more about accessibility in our glossary page.
- Ask agent
Whitecross Avenue, Bristol, BS14
Add an important place to see how long it'd take to get there from our property listings.
__mins driving to your place
Get an instant, personalised result:
- Show sellers you’re serious
- Secure viewings faster with agents
- No impact on your credit score

Your mortgage
Notes
Staying secure when looking for property
Ensure you're up to date with our latest advice on how to avoid fraud or scams when looking for property online.
Visit our security centre to find out moreDisclaimer - Property reference 331c57f4-595a-4d22-87e1-7540249d064d. The information displayed about this property comprises a property advertisement. Rightmove.co.uk makes no warranty as to the accuracy or completeness of the advertisement or any linked or associated information, and Rightmove has no control over the content. This property advertisement does not constitute property particulars. The information is provided and maintained by MG Estate Agents Ltd, Whitchurch. Please contact the selling agent or developer directly to obtain any information which may be available under the terms of The Energy Performance of Buildings (Certificates and Inspections) (England and Wales) Regulations 2007 or the Home Report if in relation to a residential property in Scotland.
*This is the average speed from the provider with the fastest broadband package available at this postcode. The average speed displayed is based on the download speeds of at least 50% of customers at peak time (8pm to 10pm). Fibre/cable services at the postcode are subject to availability and may differ between properties within a postcode. Speeds can be affected by a range of technical and environmental factors. The speed at the property may be lower than that listed above. You can check the estimated speed and confirm availability to a property prior to purchasing on the broadband provider's website. Providers may increase charges. The information is provided and maintained by Decision Technologies Limited. **This is indicative only and based on a 2-person household with multiple devices and simultaneous usage. Broadband performance is affected by multiple factors including number of occupants and devices, simultaneous usage, router range etc. For more information speak to your broadband provider.
Map data ©OpenStreetMap contributors.




