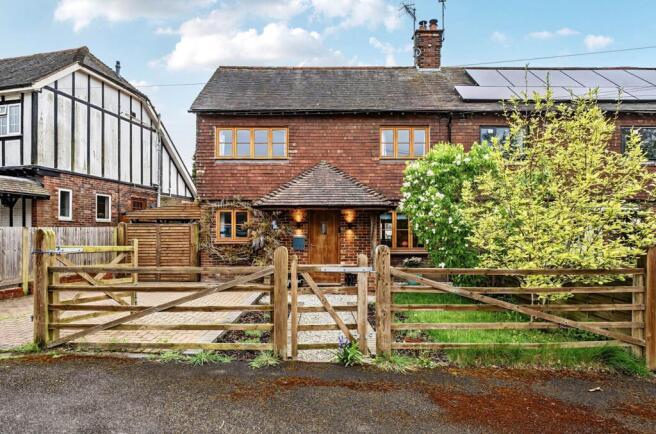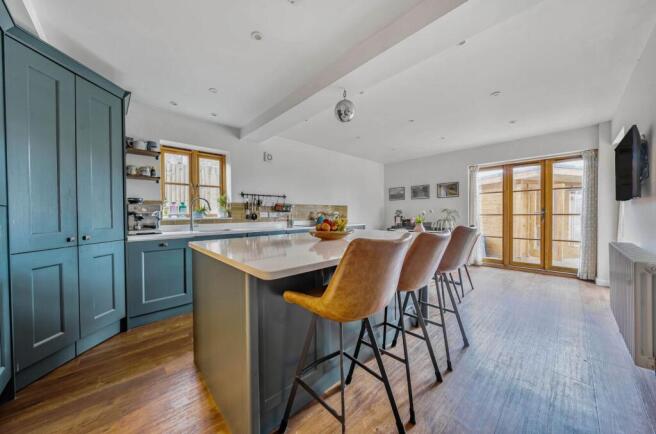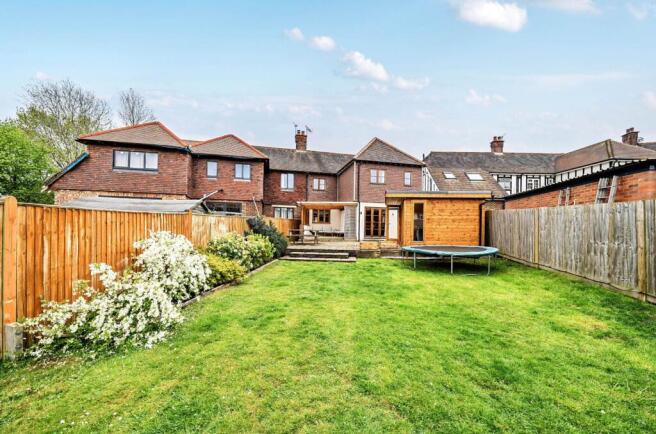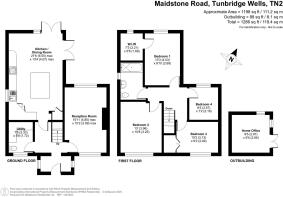Maidstone Road, Pembury, TN2

- PROPERTY TYPE
Semi-Detached
- BEDROOMS
4
- BATHROOMS
1
- SIZE
1,216 sq ft
113 sq m
- TENUREDescribes how you own a property. There are different types of tenure - freehold, leasehold, and commonhold.Read more about tenure in our glossary page.
Freehold
Key features
- Extended, 4 bedroom semi-detached house with beautifully presented accommodation
- Double aspect sitting room with multi-fuel burner
- Stylish kitchen/dining room with doors to the garden
- Cloakroom WC / utility room
- Master bedroom with adjacent study already plumbed for conversion into an en-suite shower room
- Family bathroom with shower over the bath
- Generous, sunny garden with level lawn and large patio and covered seating area
- Garden office, fully insulated with power and data connection
- Gated, driveway parking for 2 cars
- Short stroll to the well-regarded Primary School and local shops and amenities
Description
This semi-detached house was extended by the current owners in 2015 who have updated the property throughout during their ownership to create the beautiful family home you see today.
The front door opens into a useful porch area with storage for shoes and underfloor heating, leading into the entrance hall. The sitting room is dual aspect with windows to the front and rear and has built-in cupboards and a multi-fuel burner for cosy winter evenings. The kitchen is a great space for day to day family life as well as entertaining friends and family with not only a breakfast bar but also space for a large dining table and further relaxed seating and the doors to the garden creates the perfect connection with outdoors. The kitchen is fitted with shaker-style units and white Quartz worksurfaces with a fantastic corner larder cupboard and further storage beneath the stairs. Integrated appliances include an Electrolux double oven and induction hob, Hotpoint fridge/freezer and Hotpoint dishwasher. To complete the tour of the ground floor, there is also a utility room which has additional storage, space for a washing machine and doubles up as your ground floor cloakroom WC.
Upstairs, the master bedroom overlooks the rear garden and is currently laid out with an adjoining study. However, during the extension and renovation work, the sellers have ensure the pipework and plumbing are all in place ready for the new owners to transform this space into an en-suite shower room instead. There are two further generous double bedrooms to the front of the house, one having fitted wardrobes, and a single bedroom to the rear which is currently being used as a dressing room. The family bathroom is a good size, with shower over the bath and electric underfloor heating.
Outside, there is gated, driveway parking to the front for 2 cars and plenty of additional parking available on the road which is unrestricted. The rear garden is a particular feature, being a good size and enjoying sunshine throughout the day and into the evening on the patio. There is a large patio across the width of the house with a tucked away, covered area for those days when the weather is a little uncertain. Clever storage has been created to the side of the house and there is a large workshop to the far end of the garden. A few steps lead down to a level lawn as the perfect area for children to play and the all-important trampoline but could easily be transformed if you are a keen gardener and want to create beds for all your favourite plants. Last, but certainly not least, is the garden office, the perfect space for those working from home as it has been fully insulated with power and data connections.
With the Primary School a short stroll away, the commuter coach service available from just across the road and miles of footpaths through woodland, orchards and farmland all nearby, this really is a super home set within a fantastic, friendly, village community.
Material Information Disclosure -
National Trading Standards Material Information Part B Requirements (information that should be established for all properties)
Property Construction - Brick and Block and Timber Frame
Property Roofing - Clay Tiles
Electricity Supply - Mains
Water Supply - Mains
Sewerage - Mains
Heating - Gas
Broadband - FFTP
Mobile Signal / Coverage - Good
National Trading Standards Material Information Part C Requirements (information that may or may not need to be established depending on whether the property is affected or impacted by the issue in question)
Building Safety - No known issues
Restrictions - None known
Rights and Easements - None Known
Flood Risk - None known
Coastal Erosion Risk - N/A
Planning Permission - None known
Accessibility / Adaptations - None known
Coalfield / Mining Area - N/A
EPC Rating: C
Location
Pembury is a very popular village with a strong community spirit. Local amenities include a well-regarded primary school within a short walk, nursery school, doctor's surgery, Tunbridge Wells Hospital, library, pharmacy, hairdressers, barbers, vet, a range of eateries and public houses, local convenience stores with Post Office counter and a Tesco supermarket. There is a fabulous recreation ground with play equipment for all ages, exercise equipment, tennis courts and bowling green as well as extensive country walks around the village. Football and cricket clubs can also be found, and a very well supported U3A. Tunbridge Wells is just over 3 miles, offering extensive leisure and shopping facilities, mainline stations and schooling for all ages, including Grammar schools. A commuter coach service runs from the village into London and there is easy access onto the M25 or to the coast via the A21.
Garden
Generous rear garden with large patio, covered seating area and level lawn. Garden office and timber workshop.
Parking - Driveway
Gated driveway parking for 2 cars
- COUNCIL TAXA payment made to your local authority in order to pay for local services like schools, libraries, and refuse collection. The amount you pay depends on the value of the property.Read more about council Tax in our glossary page.
- Band: D
- PARKINGDetails of how and where vehicles can be parked, and any associated costs.Read more about parking in our glossary page.
- Driveway
- GARDENA property has access to an outdoor space, which could be private or shared.
- Private garden
- ACCESSIBILITYHow a property has been adapted to meet the needs of vulnerable or disabled individuals.Read more about accessibility in our glossary page.
- Ask agent
Maidstone Road, Pembury, TN2
Add an important place to see how long it'd take to get there from our property listings.
__mins driving to your place
Get an instant, personalised result:
- Show sellers you’re serious
- Secure viewings faster with agents
- No impact on your credit score


Your mortgage
Notes
Staying secure when looking for property
Ensure you're up to date with our latest advice on how to avoid fraud or scams when looking for property online.
Visit our security centre to find out moreDisclaimer - Property reference 0f325e16-6da2-4387-b5c0-9dec50c073e4. The information displayed about this property comprises a property advertisement. Rightmove.co.uk makes no warranty as to the accuracy or completeness of the advertisement or any linked or associated information, and Rightmove has no control over the content. This property advertisement does not constitute property particulars. The information is provided and maintained by Maddisons Residential Ltd, Tunbridge Wells. Please contact the selling agent or developer directly to obtain any information which may be available under the terms of The Energy Performance of Buildings (Certificates and Inspections) (England and Wales) Regulations 2007 or the Home Report if in relation to a residential property in Scotland.
*This is the average speed from the provider with the fastest broadband package available at this postcode. The average speed displayed is based on the download speeds of at least 50% of customers at peak time (8pm to 10pm). Fibre/cable services at the postcode are subject to availability and may differ between properties within a postcode. Speeds can be affected by a range of technical and environmental factors. The speed at the property may be lower than that listed above. You can check the estimated speed and confirm availability to a property prior to purchasing on the broadband provider's website. Providers may increase charges. The information is provided and maintained by Decision Technologies Limited. **This is indicative only and based on a 2-person household with multiple devices and simultaneous usage. Broadband performance is affected by multiple factors including number of occupants and devices, simultaneous usage, router range etc. For more information speak to your broadband provider.
Map data ©OpenStreetMap contributors.




