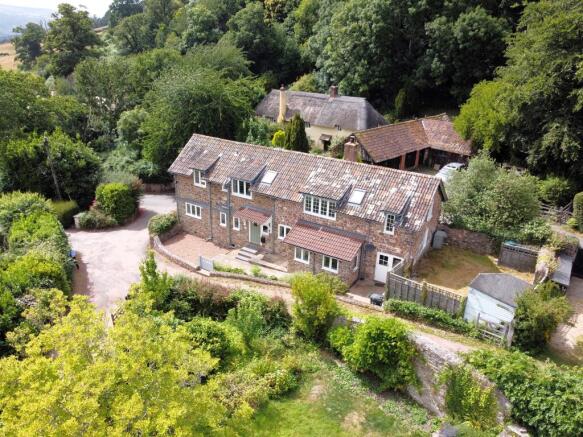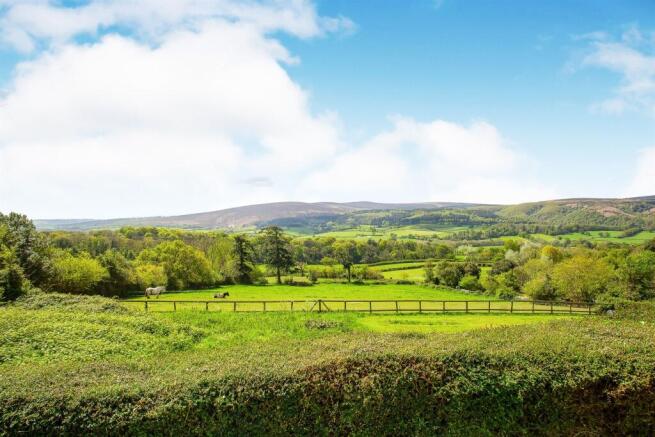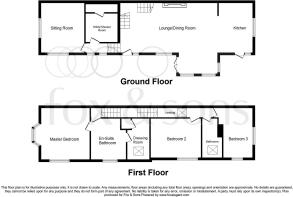Selworthy, Minehead

- PROPERTY TYPE
Character Property
- BEDROOMS
3
- BATHROOMS
3
- SIZE
Ask agent
- TENUREDescribes how you own a property. There are different types of tenure - freehold, leasehold, and commonhold.Read more about tenure in our glossary page.
Freehold
Key features
- Stunning Detached Period Country Cottage
- Much Sought After Hamlet Of Selworthy
- Cosy Sitting Room - Open Plan Living/Dining/Kitchen
- Master Suite With Ensuite & Dressing Room - Two Further Bedrooms
- Pretty Gardens - Garage - No Chain
Description
SUMMARY
Set in the desirable National Trust village of Selworthy, within the Holnicote Estate, Willow Coach House has been sympathetically modernised to a high and exacting standard and offers a perfect blend of period features and modern living. Homes rarely become available in this location - No Chain
DESCRIPTION
Set in the desirable National Trust village of Selworthy, within the Holnicote Estate, Willow Coach House has been sympathetically modernised to a high and exacting standard and offers a perfect blend of period features and modern living. Homes rarely become available in this location - No Chain
Entrance Porch
Tiled canopy porch, replacement hardwood door with glazed insert and hardwood leaded window to the side giving access to
Vestibule
With tiled flooring, open plan access to
Lounge / Dining Room 26' 10" x 19' 9" ( 8.18m x 6.02m )
A beautiful open plan room creating a real 'hub of the home' feel with feature fireplace and Clearview multifuel woodburning stove, bay extension to the front enjoying a triple aspect with replacement double glazed hardwood leaded windows to the front and side, glazed double doors to the garden, stairs rising to the first floor landing with useful understairs storage cupboard containing pressurised hot water cylinder, radiators, open plan access to
Kitchen 11' 5" x 9' 9" ( 3.48m x 2.97m )
Enjoying a dual aspect with windows to the front and side, with half glazed stable door to the gardens, stylishly refitted with an extensive range of wall and base level units in gloss white finish with striking granite worksurfaces and matching tiled floor with inset reflective quartz, inset single drainer stainless steel sink unit with mixer tap and inset four zone induction hob and two fan assisted ovens, one incorporating a microwave function, granite breakfast bar, the kitchen provides an extensive array of storage.
Sitting Room 14' 8" x 12' 2" ( 4.47m x 3.71m )
A bright and cosy room enjoying dual aspect to the front and side with replacement double glazed hardwood leaded windows with an attractive outlook towards Dunkery Beacon, exposed beam, radiator.
Utility / Cloakroom
Beautifully appointed with white suite of tiled shower cubicle, low level WC, wash hand basin, fitted storage cupboards, inset stainless steel sink unit and worktop, space for washing machine and tumble dryer, dual heated towel rail, further understairs storage cupboard with shelving, hanging space and radiator.
Landing
The staircase splits to give access to the two separate areas of first floor accommodation, with Velux window and feature exposed stonework.
Bedroom One 15' 6" into bay x 14' 10" ( 4.72m into bay x 4.52m )
A lovely dual aspect room with replacement hardwood double glazed leaded bay window to the side enjoying views towards Dunkery Beacon and further replacement double glazed leaded window to the front, ample space for bedroom furniture, new solid oak flooring, radiator.
En Suite 11' x 9' 10" ( 3.35m x 3.00m )
Double glazed replacement hardwood leaded window to the front, refitted to a high standard with freestanding bath and Hans Grohe high rise mixer tap, separate walk-in Matki shower enclosure and Hans Grohe mixer shower, low level WC, vanity wash hand basin with storage, beautifully tiled surrounds, Karndean flooring, dual heated towel radiator, door to
Dressing Room 11' x 6' ( 3.35m x 1.83m )
Velux window, shelved airing cupboard with radiator, ample wardrobe space with potential for conversion to a nursery or study if required, solid oak flooring, radiator.
Bedroom Two 14' x 11' 8" ( 4.27m x 3.56m )
A comfortable double bedroom with double glazed hardwood window to the front, radiator.
Bedroom Three 14' 3" x 9' 5" ( 4.34m x 2.87m )
Enjoying a dual aspect with hardwood double glazed windows to the front and side, another comfortable double bedroom with great character, radiator.
Bathroom
Velux window, well appointed white suite of panel enclosed bath with shower over, low level WC and pedestal wash hand basin, tiled surrounds, vinyl flooring, towel radiator.
Outside
Front Garden
Having been attractively landscaped using natural stone paving to complement the character of the property with retaining wall and gated access to front, pathway to front door, cottage garden, further garden area to the side of the property, outside tap.
Garage
The property enjoys the advantage of a single garage located across the driveway with roller shutter door to front, offering parking and an ideal storage area for those enjoying outdoor pursuits.
Side Garden
Located to the right hand side of the cottage is a very manageable lawned area of garden with cedar summerhouse, which enjoys a good degree of privacy and is ideal for alfresco dining.
Services
Mains electricity, oil fired heating with oil fired condensing boiler, mains water and drainage.
Council Tax Band E
1. MONEY LAUNDERING REGULATIONS: Intending purchasers will be asked to produce identification documentation at a later stage and we would ask for your co-operation in order that there will be no delay in agreeing the sale.
2. General: While we endeavour to make our sales particulars fair, accurate and reliable, they are only a general guide to the property and, accordingly, if there is any point which is of particular importance to you, please contact the office and we will be pleased to check the position for you, especially if you are contemplating travelling some distance to view the property.
3. The measurements indicated are supplied for guidance only and as such must be considered incorrect.
4. Services: Please note we have not tested the services or any of the equipment or appliances in this property, accordingly we strongly advise prospective buyers to commission their own survey or service reports before finalising their offer to purchase.
5. THESE PARTICULARS ARE ISSUED IN GOOD FAITH BUT DO NOT CONSTITUTE REPRESENTATIONS OF FACT OR FORM PART OF ANY OFFER OR CONTRACT. THE MATTERS REFERRED TO IN THESE PARTICULARS SHOULD BE INDEPENDENTLY VERIFIED BY PROSPECTIVE BUYERS OR TENANTS. NEITHER SEQUENCE (UK) LIMITED NOR ANY OF ITS EMPLOYEES OR AGENTS HAS ANY AUTHORITY TO MAKE OR GIVE ANY REPRESENTATION OR WARRANTY WHATEVER IN RELATION TO THIS PROPERTY.
Brochures
PDF Property ParticularsFull Details- COUNCIL TAXA payment made to your local authority in order to pay for local services like schools, libraries, and refuse collection. The amount you pay depends on the value of the property.Read more about council Tax in our glossary page.
- Band: E
- PARKINGDetails of how and where vehicles can be parked, and any associated costs.Read more about parking in our glossary page.
- Garage
- GARDENA property has access to an outdoor space, which could be private or shared.
- Front garden,Back garden
- ACCESSIBILITYHow a property has been adapted to meet the needs of vulnerable or disabled individuals.Read more about accessibility in our glossary page.
- Ask agent
Selworthy, Minehead
Add an important place to see how long it'd take to get there from our property listings.
__mins driving to your place
Get an instant, personalised result:
- Show sellers you’re serious
- Secure viewings faster with agents
- No impact on your credit score
Your mortgage
Notes
Staying secure when looking for property
Ensure you're up to date with our latest advice on how to avoid fraud or scams when looking for property online.
Visit our security centre to find out moreDisclaimer - Property reference MIH107159. The information displayed about this property comprises a property advertisement. Rightmove.co.uk makes no warranty as to the accuracy or completeness of the advertisement or any linked or associated information, and Rightmove has no control over the content. This property advertisement does not constitute property particulars. The information is provided and maintained by Fox & Sons, Minehead. Please contact the selling agent or developer directly to obtain any information which may be available under the terms of The Energy Performance of Buildings (Certificates and Inspections) (England and Wales) Regulations 2007 or the Home Report if in relation to a residential property in Scotland.
*This is the average speed from the provider with the fastest broadband package available at this postcode. The average speed displayed is based on the download speeds of at least 50% of customers at peak time (8pm to 10pm). Fibre/cable services at the postcode are subject to availability and may differ between properties within a postcode. Speeds can be affected by a range of technical and environmental factors. The speed at the property may be lower than that listed above. You can check the estimated speed and confirm availability to a property prior to purchasing on the broadband provider's website. Providers may increase charges. The information is provided and maintained by Decision Technologies Limited. **This is indicative only and based on a 2-person household with multiple devices and simultaneous usage. Broadband performance is affected by multiple factors including number of occupants and devices, simultaneous usage, router range etc. For more information speak to your broadband provider.
Map data ©OpenStreetMap contributors.







