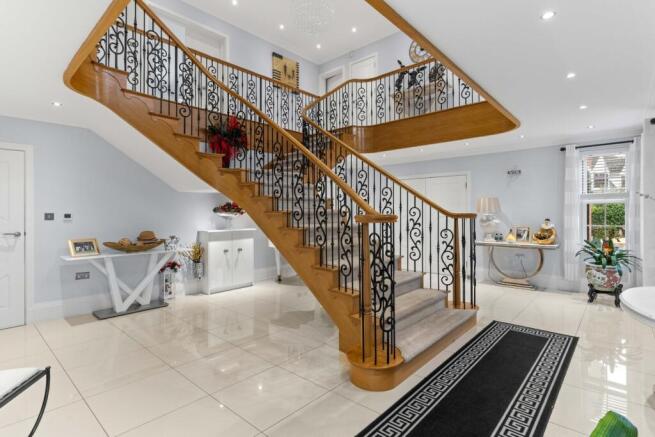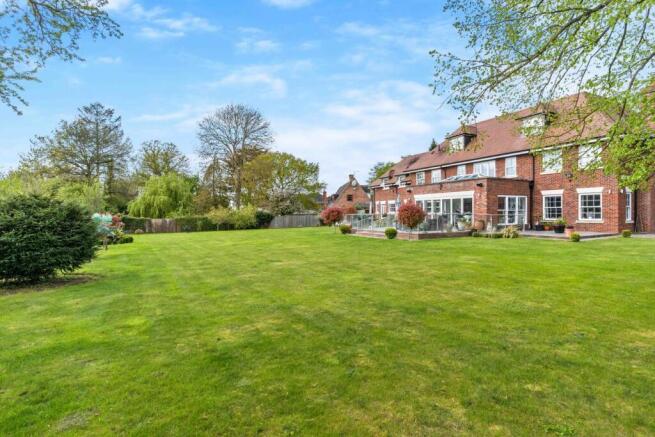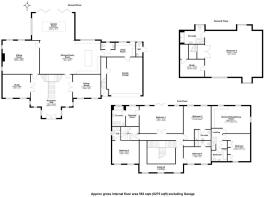High Wych Road, High Wych, Sawbridgeworth, CM21

- PROPERTY TYPE
Detached
- BEDROOMS
5
- BATHROOMS
5
- SIZE
Ask agent
- TENUREDescribes how you own a property. There are different types of tenure - freehold, leasehold, and commonhold.Read more about tenure in our glossary page.
Freehold
Key features
- Substantial Country Home
- In Excess of 6,000 sq ft
- Independent 1 Bedroom Annexe
- 5 Bedrooms, 5 En-Suites
- Gated Entrance
- Luxuriously Appointed
Description
Folio: 15626 We are delighted to be able to offer this substantial detached country home offering in excess of 6,000 sq ft of living accommodation with the highest standard of fittings throughout and a generous plot of approximately 1 acre. Situated in the highly regarded village of High Wych with its excellent junior and infants school, nursery group, public house, restaurant, Manor of Groves Golf, Country Club and hotel and a thriving community. There is easy access to Sawbridgeworth which offers shops for all your day-to-day needs, restaurants, public houses, junior, infants and senior schooling plus a mainline train station serving London Liverpool Street and Cambridge. Further facilities can be found in the nearby towns of Harlow and Bishop’s Stortford, both with multiple shopping areas, schools, recreational facilities and mainline train stations serving London Liverpool Street and Cambridge.
The property itself has been constructed by the present owners to an extremely high standard with spacious rooms, luxurious en-suites (Villeroy & Boch), fabulous kitchen with Siemens appliances, large utility, double garage, underfloor heating, heat recovery, media ready, gas fired heating, double garage, independent one bedroom apartment, excellent parking, gated entrance and early viewing of this fine country home is recommended.
Canopied Entrance
With stone columns, multi-locking door through to:
Impressive Reception Hall
23' 3" x 17' 11" (7.09m x 5.46m) with a central sweeping staircase to a large galleried landing, bespoke constructed with an oak banister and forged metal balustrade, sash windows to front and side, porcelain flooring.
Sitting Room
20' 5" x 16' 8" (6.22m x 5.08m) with sash windows on two aspects, an attractive log effect fire with a raised polished slate hearth and a stone surround, fitted carpet.
Dining Room
15' 6" x 13' 0" (4.72m x 3.96m) with two sash windows to front, porcelain flooring.
Study
15' 5" x 13' 0" (4.70m x 3.96m) with a pair of sash windows to front, porcelain flooring.
Garden Room
23' 8" x 16' 1" (7.21m x 4.90m) a fabulous bright room with a large lantern, sash windows to side, bi-folding doors giving access to the raised porcelain paved entertaining terrace, porcelain flooring extending through to:
Spacious Kitchen/Family Room
34' 0" x 18' 8" (10.36m x 5.69m) this attractive modern kitchen in a lovely light cashmere comprising an inset 1½ bowl resin sink unit with a Quooker tap, pop-up waste and waste disposal above and cupboard beneath, further range of matching base units, integrated dishwasher, pan drawers, large central island and cooking area with a Siemens induction hob with drawers under, cooking bank incorporating a combination fan assisted Siemens IQ700 oven with a warming drawer under, Siemens steam oven, deep Quartz fitted worktops, Fisher & Paykel fridge and freezer with French drawer and adjacent cupboard, wine fridge, breakfast bar area with seating for four, media cupboard housing a Sonos and integrated music system.
Utility Room
With a personal door to garage, door giving access to garden, inset single bowl, single drainer sink unit with a mixer tap above and cupboard under, position and plumbing for washing machine, porcelain flooring.
Cloakroom
Comprising a concealed Villeroy & Boch flush WC, wash hand basin with a monobloc mixer tap and pop-up waste, window to side, fully tiled walls and flooring.
First Floor Galleried Landing
With a window to front, semi-vaulted ceiling, large cupboard housing RCD boards, fitted carpet.
Principal Bedroom
23' 2" x 15' 6" (7.06m x 4.72m) with a sash window to rear, central bi-fold doors, door leading through into:
Dressing Room
With French style open hanging, storage and shelving, sash window, small dresser, fitted carpet.
En-Suite Bath/Shower Room 1
Comprising a tile enclosed bath with off-set digital thermostatic control, walk-in double shower with a fixed head and removable spring, large wash hand basin with a feature monobloc tap and pop-up waste with drawers under, low level flush WC, chrome heated towel rail, fully tiled walls and flooring, opaque sash window to rear.
Bedroom 2
19' 4" (max) x 15' 6" (5.89m x 4.72m) with a pair of sash windows to rear, fitted carpet.
En-Suite Bathroom
Comprising a tile enclosed bath with off-set digital controls, over bath shower, concealed flush WC, wash hand basin insert to a drawer unit with a monobloc tap and pop-up waste, wall mounted cabinet, chrome heated towel rail, fully tiled walls and flooring.
Bedroom 3
15' 2" x 13' 4" (4.62m x 4.06m) with a pair of sash windows to front, fitted carpet.
En-Suite Shower Room 1
Comprising a large walk-in shower, thermostatically controlled with a fixed head and removable spring, wash hand basin insert to a drawer unit with a monobloc tap, concealed button flush WC, chrome heated towel rail, opaque window, fully tiled walls and flooring.
Bedroom 4
15' 6" x 10' 0" (4.72m x 3.05m) with a pair of sash windows to front, fitted carpet.
En-Suite Shower Room 2
Comprising a large walk-in shower, thermostatically controlled with a fixed head and removable spring, wash hand basin insert to a drawer unit with a monobloc tap, concealed button flush WC, chrome heated towel rail, fully tiled walls and flooring.
Second Floor
Bedroom 5
30' 0" x 24' 2" (9.14m x 7.37m) a fabulous space offering ample area for sitting room, bedroom area, window to front, access to loft space via a pull-down ladder, fitted carpet.
En-Suite Bath/Shower Room 2
Comprising a free standing bath with a pop-up waste and off-set digital controls, walk-in shower with a fixed head, removable spring and thermostatic controls, wash hand basin insert to a cupboard unit with a mixer tap and pop-up waste, concealed button flush WC, chrome heated towel rail, fully tiled walls and flooring, window to rear.
Top Floor Study
12' 10" x 9' 2" (3.91m x 2.79m) with a sash window to front, range of fitted units, eaves storage, fitted carpet.
Outside
The property enjoys a fabulous well-balanced plot extending to approximately 1 acre. Directly to the rear of the property is a large porcelain paved entertaining area with a raised steel and glass retained entertaining deck. The garden itself is enclosed by larch lapped and close boarded fencing. There is outside lighting, power and a close boarded fence enclosed block paved garden area giving outside space for the apartment. The garden also benefits from various mature trees and a large treehouse which is approached by a proper staircase, two large lock up storage sheds and dual pedestrian access to the front.
Gardeners WC
Fully tiled with a button flush WC, corner wash hand basin with a monobloc tap above and cupboard under, opaque sash window to rear.
The Front
The front of the property is approached by large wrought iron double opening gates with brick pier and matching railed fencing. There are block edged lawns with low level hedging and then hard standing providing parking for multiple vehicles. A door and steps up to the apartment.
Double Garage
With an electronically operated up and over door, two wall mounted Vaillant boilers supplying domestic hot water and heating via radiators where mentioned, gas and electric meters, light and power laid on.
Apartment
Steps up to:
Landing Area
With a door to:
Large Kitchen/Dining/Sitting Room
21' 11" x 15' 6" (6.68m x 4.72m) with windows on two aspects, porcelain flooring throughout. An attractive modern kitchen comprising an inset sink with a mixer tap above and cupboard under, further range of matching base units, dishwasher, eye level units, deep fitted Quartz worktop with a glass splashback, integrated oven with extractor over, induction hob.
Bedroom
15' 5" x 12' 9" (4.70m x 3.89m) with two built-in wardrobe cupboards, sash window to front, fitted carpet.
Bath/Shower Room
A high quality suite comprising a bath, wash hand basin, flush WC, fully tiled walls and flooring, chrome heated towel rail.
Local Authority
East Herts District Council
Band ‘H’
- COUNCIL TAXA payment made to your local authority in order to pay for local services like schools, libraries, and refuse collection. The amount you pay depends on the value of the property.Read more about council Tax in our glossary page.
- Ask agent
- PARKINGDetails of how and where vehicles can be parked, and any associated costs.Read more about parking in our glossary page.
- Yes
- GARDENA property has access to an outdoor space, which could be private or shared.
- Yes
- ACCESSIBILITYHow a property has been adapted to meet the needs of vulnerable or disabled individuals.Read more about accessibility in our glossary page.
- Ask agent
High Wych Road, High Wych, Sawbridgeworth, CM21
Add an important place to see how long it'd take to get there from our property listings.
__mins driving to your place
Get an instant, personalised result:
- Show sellers you’re serious
- Secure viewings faster with agents
- No impact on your credit score



Your mortgage
Notes
Staying secure when looking for property
Ensure you're up to date with our latest advice on how to avoid fraud or scams when looking for property online.
Visit our security centre to find out moreDisclaimer - Property reference 29011668. The information displayed about this property comprises a property advertisement. Rightmove.co.uk makes no warranty as to the accuracy or completeness of the advertisement or any linked or associated information, and Rightmove has no control over the content. This property advertisement does not constitute property particulars. The information is provided and maintained by Wright & Co, Sawbridgeworth. Please contact the selling agent or developer directly to obtain any information which may be available under the terms of The Energy Performance of Buildings (Certificates and Inspections) (England and Wales) Regulations 2007 or the Home Report if in relation to a residential property in Scotland.
*This is the average speed from the provider with the fastest broadband package available at this postcode. The average speed displayed is based on the download speeds of at least 50% of customers at peak time (8pm to 10pm). Fibre/cable services at the postcode are subject to availability and may differ between properties within a postcode. Speeds can be affected by a range of technical and environmental factors. The speed at the property may be lower than that listed above. You can check the estimated speed and confirm availability to a property prior to purchasing on the broadband provider's website. Providers may increase charges. The information is provided and maintained by Decision Technologies Limited. **This is indicative only and based on a 2-person household with multiple devices and simultaneous usage. Broadband performance is affected by multiple factors including number of occupants and devices, simultaneous usage, router range etc. For more information speak to your broadband provider.
Map data ©OpenStreetMap contributors.




